BIM Course in Hyderabad – Caddesk Hyderabad
Enroll Now Build a High-Paying Career in Architecture, Construction & BIM Master BIM Course in Hyderabad Upgrade your career with advanced BIM training designed for

Enroll Now Build a High-Paying Career in Architecture, Construction & BIM Master BIM Course in Hyderabad Upgrade your career with advanced BIM training designed for
BIM Civil Engineering Internship in Hyderabad Industry Led Program Real Time Projects Certificate : Yes About – BIM Civil Engineering Internship in Hyderabad The BIM
Civil Engineering Internship Program – Caddesk Hyderabad Industry Led Program Real Time Projects Certificate : Yes About the Civil Engineering Internship Program The Civil Engineering
Home All Courses BIW Fixtures Course Course Includes Time Duration : 40 Days Reference Guides Student Login ISO Certification Pre-Placement Training Best Infrastructure More Courses
Home All Courses GD&T Course Course Includes Time Duration : 40 Days Reference Guides Student Login ISO Certification Pre-Placement Training Best Infrastructure More Courses For
Book A Free Demo Loading… Trusted BY 550+ Leading Companies Are Hiring From Us Hiring clients is selecting and recruiting customers based on their purchasing

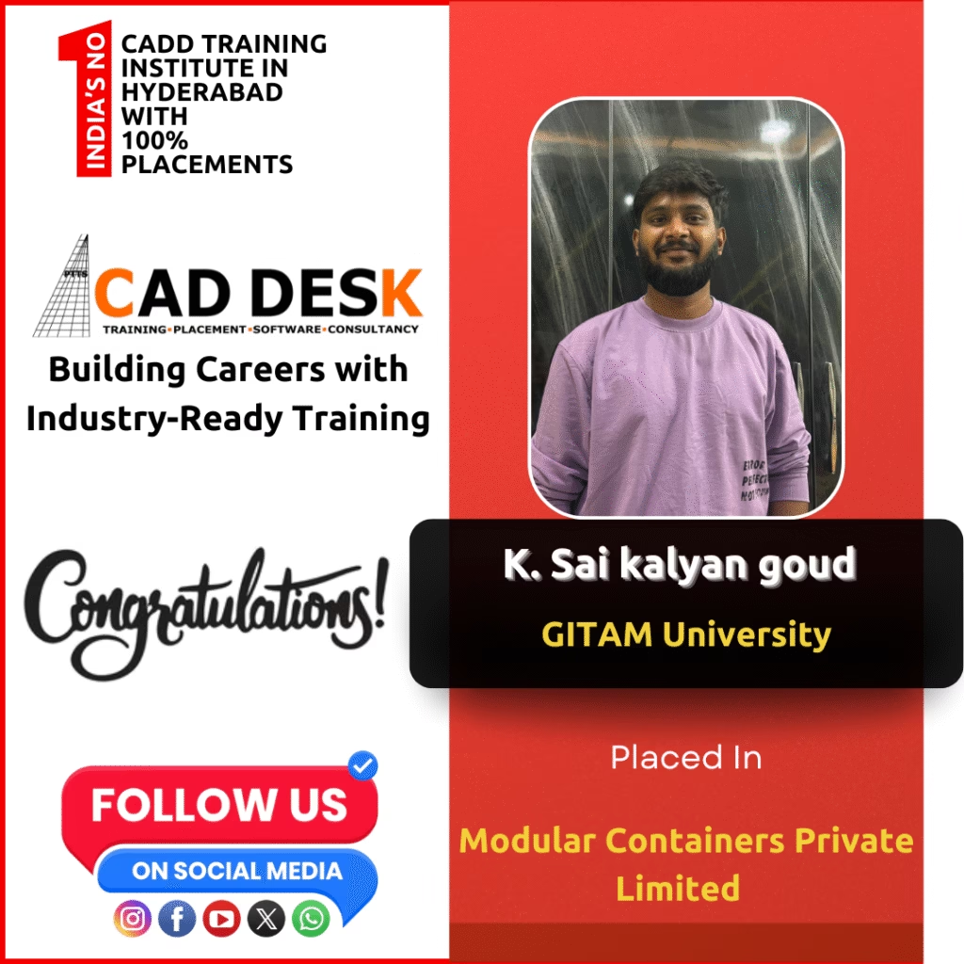







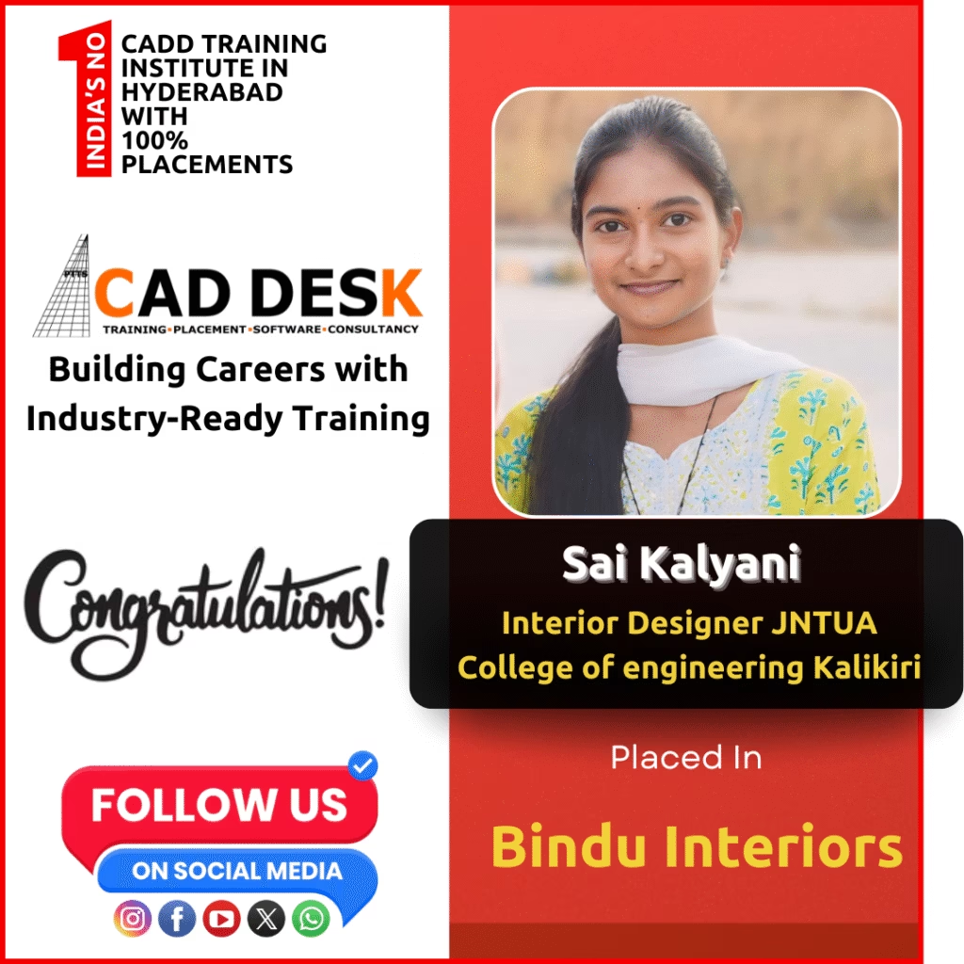


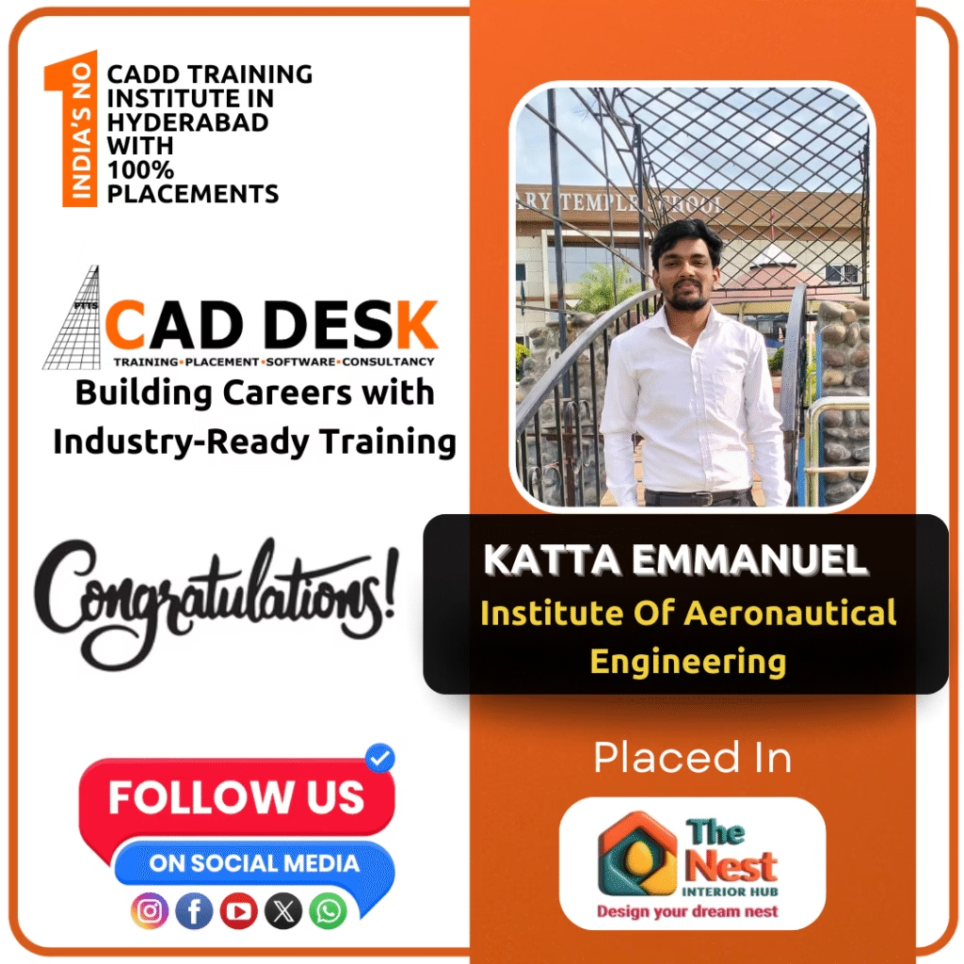

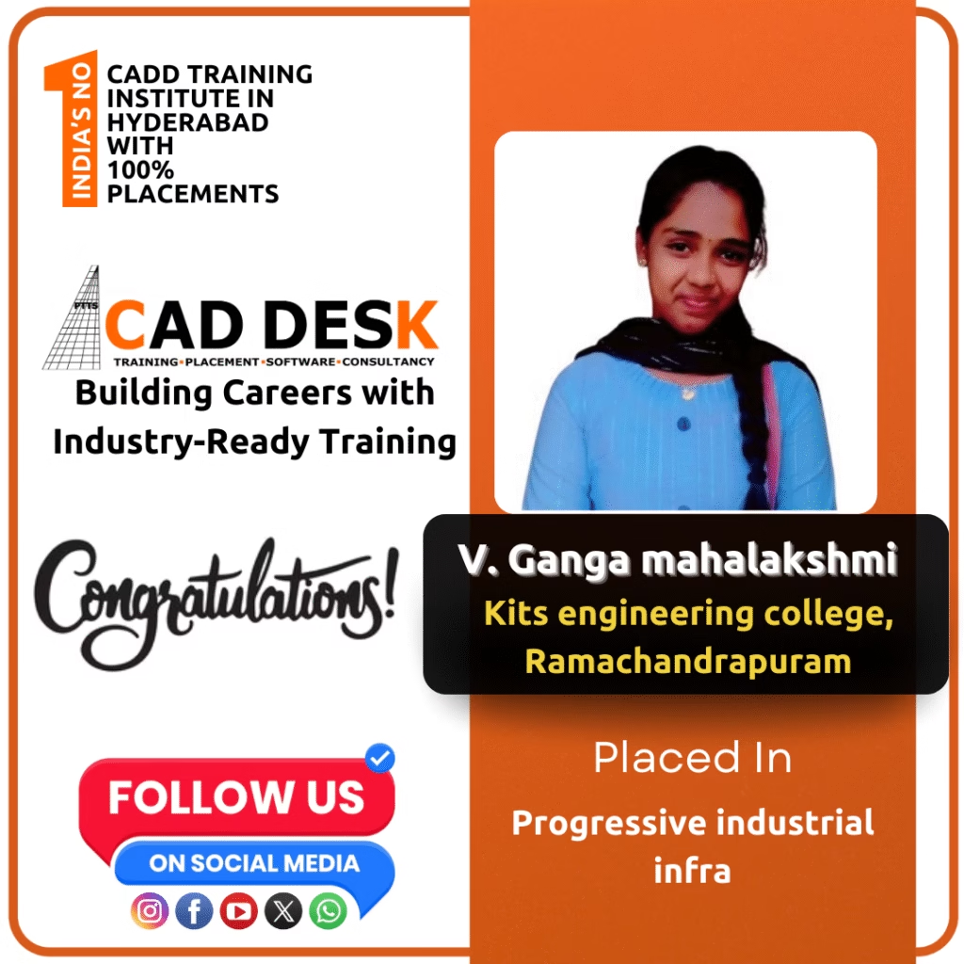


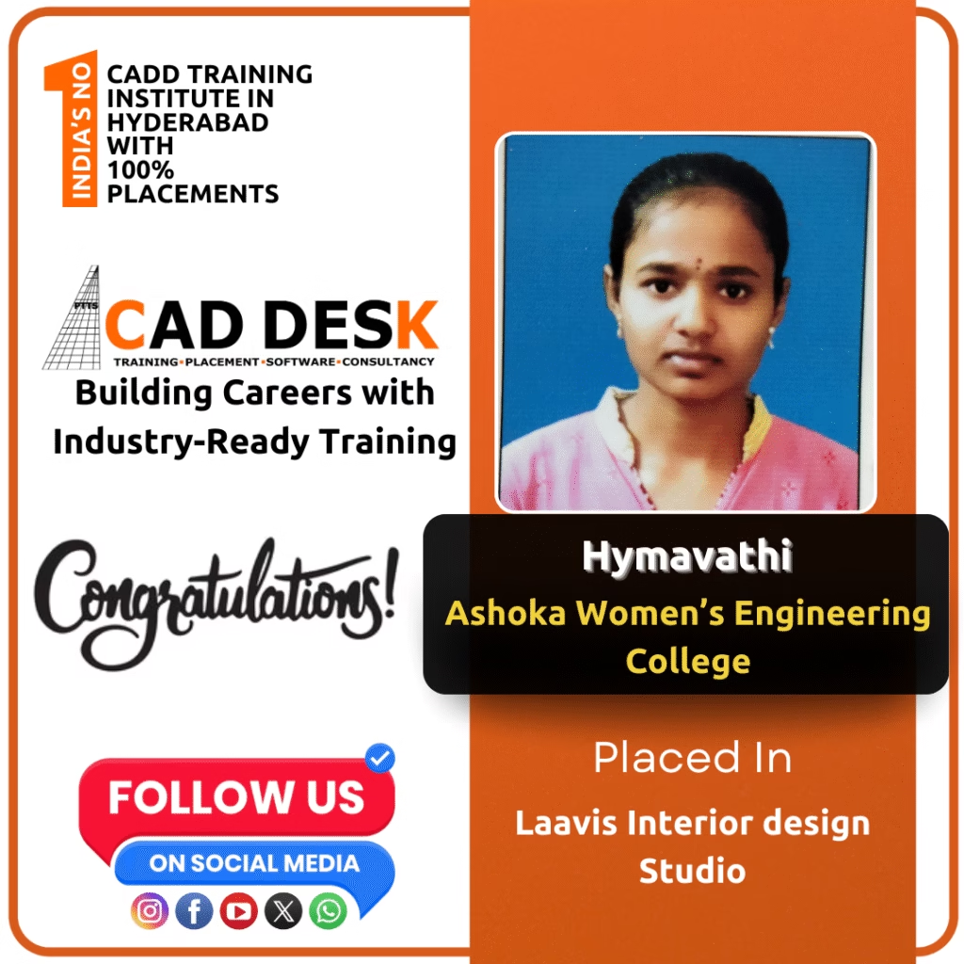
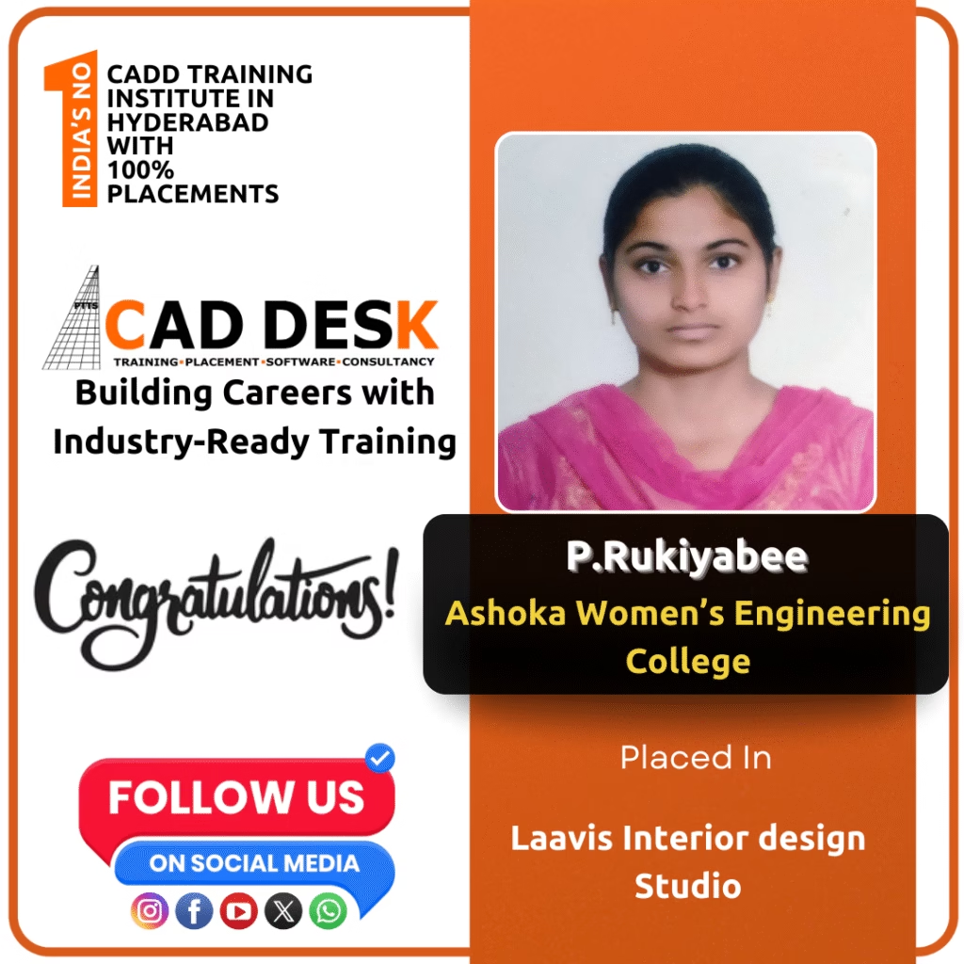

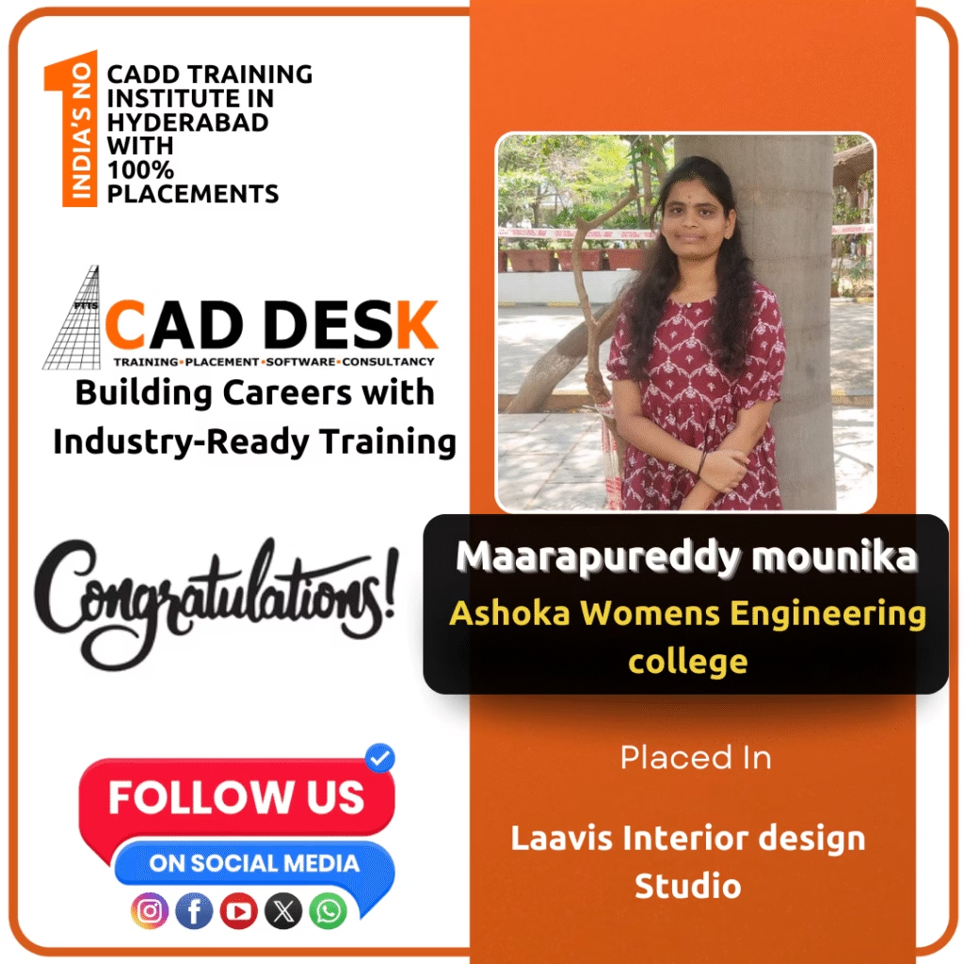














































Lumion is a 3D rendering software that is ideal for architects, urban planners, interior designers and other professionals who want to create highly realistic visualizations of their designs. The Lumion course is designed to teach students how to use this software to bring their designs to life, by teaching them how to create realistic lighting, materials, and textures. The course also covers how to create animations and walkthroughs, which can be used to showcase designs to clients and other stakeholders. Whether you are new to Lumion or want to enhance your existing Lumion skills, this course will equip you with the knowledge you need to create stunning 3D visualizations.
Caddesk Hyderabad is the best Lumion training institute because it offers quality training with industry experts who are proficient in Lumion software. The institute provides an excellent platform for learners to enhance their skills and knowledge by providing hands-on experience in real-life projects. The trainers at Caddesk Hyderabad use the latest teaching methodologies and techniques to ensure that learners understand and master Lumion software. The course curriculum is designed to meet the requirements of the industry, making learners job-ready upon completion. The institute offers flexible timings, batch options, and reasonable fees for learners. Additionally, Caddesk Hyderabad focuses on providing personal attention and support to each learner, ensuring that they receive the best learning experience possible. Therefore, Caddesk Hyderabad stands out as the best Lumion training institute due to its commitment to offering quality training services to its learners.
Lumion is a powerful software used for architectural visualization and 3D modeling. Here are some advantages of taking a Lumion course:
1. Improved visualization skills: Lumion courses provide you with the ability to create high-quality architectural visuals and animations.
2. Time-efficient: Lumion courses teach you how to efficiently bring your designs to life in a matter of minutes, saving you time and resources.
3. Increased job opportunities: Learning Lumion can increase your job opportunities in fields such as architecture, design, and engineering.
4. Cost-effective: Lumion is an affordable software that gives you professional-level results, making it a valuable investment.
5. User-friendly: Lumion has a user-friendly interface, and courses teach you how to navigate and use the software with ease.
6. Realistic renderings: Lumion courses teach you how to create realistic renderings, making your project presentations more eye-catching and effective.
7. Collaboration: Lumion allows for easy collaboration with team members, and courses teach you how to use this feature effectively.
Caddesk Hyderabad, a well-known training institute, is offering an online Lumion course. In 4 weeks, students will learn the essentials of Lumion software, which is used to create high-quality architectural visualizations. The course is designed for students and professionals in the architecture, interior design or civil engineering industries. The curriculum includes creating landscapes, adding materials and textures, working with lighting and effects, and utilizing animations to bring visualizations to life. Students will have access to an experienced instructor, who will guide them through the course and provide feedback on their work. Upon completion of the course, students will receive a certification from Caddesk Hyderabad, which will enhance their career prospects in the industry. The course fee is affordable, and students will have the flexibility to learn at their own pace.
Lumion is a powerful 3D visualization software that enables architects, designers, and engineers to create immersive representations of their designs. Lumion course offers a wide range of career opportunities. Here are a few of them:
1. Architectural visualizer: Create realistic architectural renders, animations, and walkthroughs using Lumion software.
2. Urban planner: Lumion software can help urban planners create 3D models of cities and towns for better planning and decision-making.
3. Interior designer: Lumion software is widely used by interior designers to create stunning 3D visualizations of their designs.
4. Landscape architect: Lumion can help landscape architects to design, visualize, and present their landscape projects.
5. Real estate marketer: Lumion makes it easy to create stunning visualizations of properties before they are constructed to attract potential buyers.
6. Game developer: Lumion can also be used for game development to create realistic 3D environments for games.
7. Education and training: Lumion can be used in educational institutions to teach students about 3D visualization, architecture, and design.
Understanding the Lumion interface and workspace
Importing 3D models and scene setup
Navigation and camera controls
Utilising the Lumion library: objects, materials, and environments
Exploring various lighting techniques for different moods
Using the sun and sky system for natural lighting
Adding artificial lights and adjusting their properties
Setting up global illumination and reflections
Applying materials to surfaces
Utilising Lumion’s material library and customization options
Importing custom textures and materials
Fine-tuning material properties for realistic results
Adding terrain and landscape elements
Placing vegetation and trees
Incorporating water features and effects
Enhancing outdoor scenes with weather and atmosphere effects
Designing and furnishing interior spaces
Working with interior lighting and artificial light sources
Adding decor and props to enhance realism
Showcasing interior scenes with camera angles and composition
Creating animation and camera paths for dynamic scenes
Utilising effects for cinematic storytelling
Integrating people and crowds into your scenes
Working with day-to-night transitions
Setting up high-resolution renders for print and presentations
Composing still images for marketing materials
Capturing video animations and walkthroughs
Post-production tips and techniques for polished results
Using Lumion LiveSync to work with 3D modelling software
Collaborating with team members and clients
Exporting and sharing Lumion projects for review
Understanding hardware and system requirements
Efficient use of memory and textures
Tips for speeding up rendering times
Troubleshooting common performance issues
Architectural visualisation: Rendering a residential property
Interior design showcase: Visualising a modern living space
Landscape design: Creating an outdoor leisure area
Lumion is a powerful 3D rendering software used to create realistic architectural visualizations. Learning Lumion helps students, architects, and designers produce stunning walkthroughs, animations, and photo-realistic renders quickly.
Caddesk Hyderabad (Ameerpet) is one of the best Lumion training institutes in Hyderabad, offering hands-on training, project practice, and industry-oriented learning.
Yes! Our Lumion Course in Hyderabad (Ameerpet) starts from basics and covers everything step-by-step, making it perfect for beginners and students with zero experience.
You will learn:
Interface & tools
Material editing
Lighting & shadows
Rendering techniques
Walkthrough animations
LiveSync with SketchUp & Revit
Final project rendering
Absolutely! Students will work on real building models and render complete projects to build a strong portfolio.
Yes! Caddesk Hyderabad offers 100% placement assistance, including resume prep, portfolio support, and interview guidance.
Definitely. Lumion is one of the most in-demand tools for architecture, interior design, and civil engineering students who want to create realistic renders and client presentations.
You can work as:
3D Visualizer
Interior Rendering Artist
Architectural Animator
Design Studio Freelancer
Yes, you will receive a Caddesk Hyderabad course completion certificate, which adds value to your resume and job applications.
Yes. Students can opt for combo courses like:
SketchUp + Lumion
Revit + Lumion
AutoCAD + Revit + Lumion
These help build a complete design skill set.
Yes! Many students earn through freelance rendering projects, and the skills you learn are perfect for beginner and advanced freelancing work.
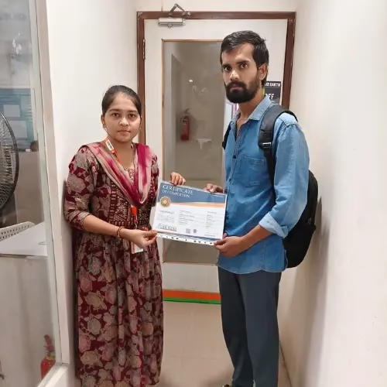
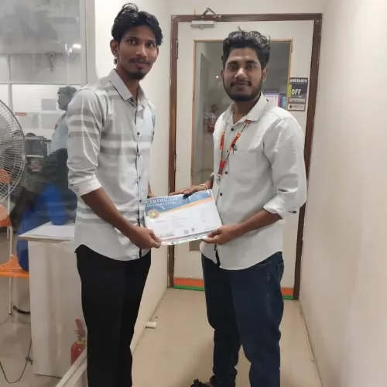
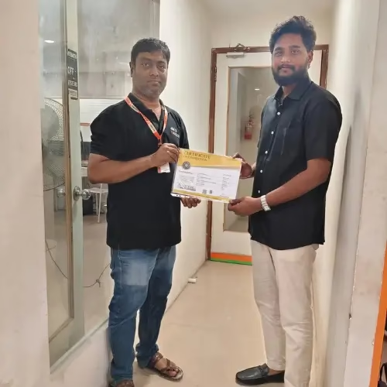

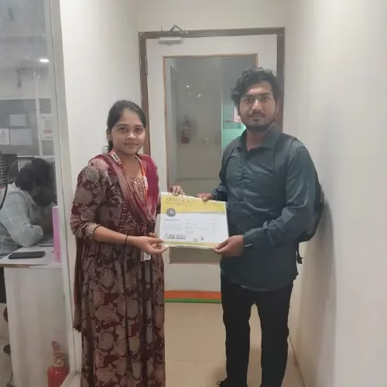
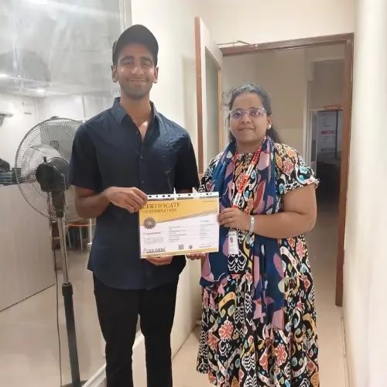
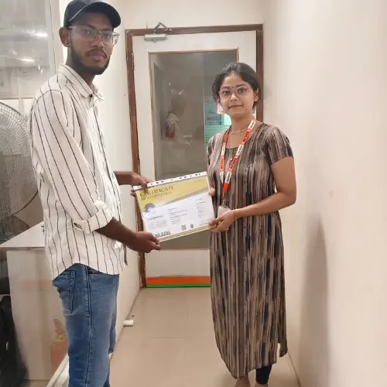
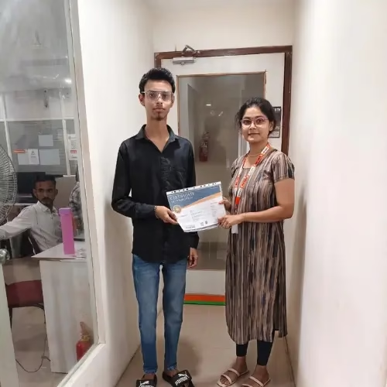
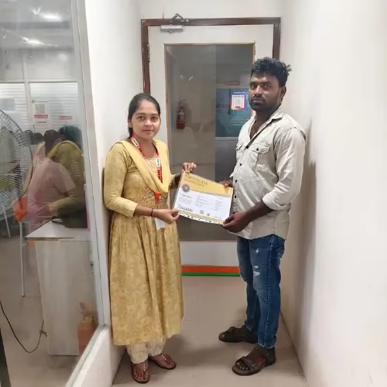
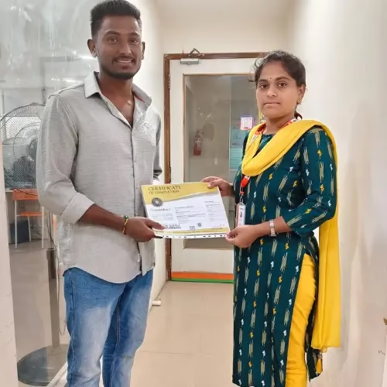
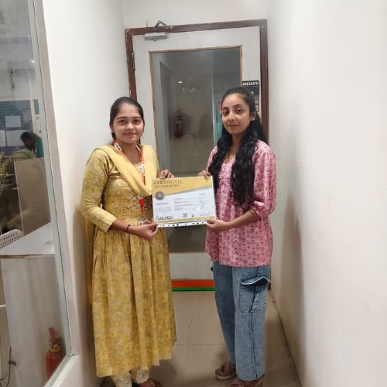
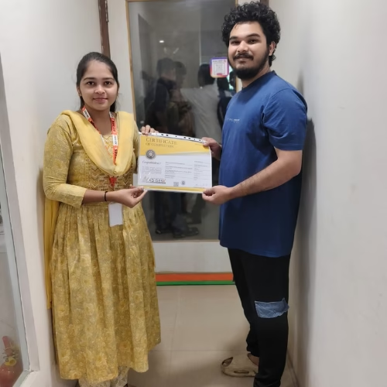
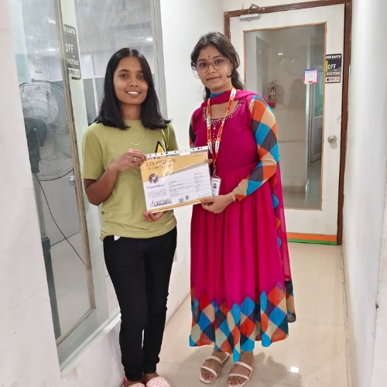
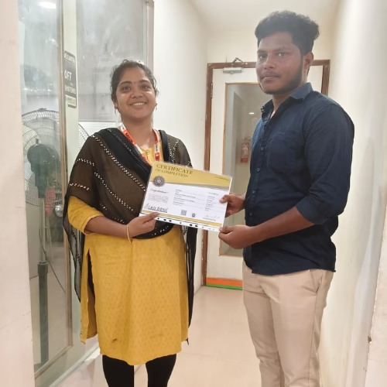
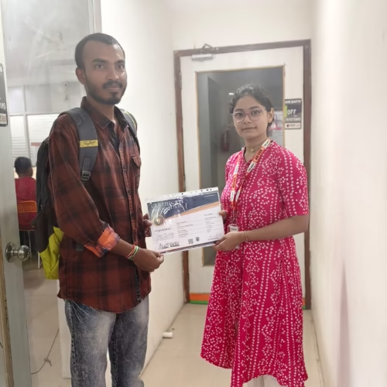
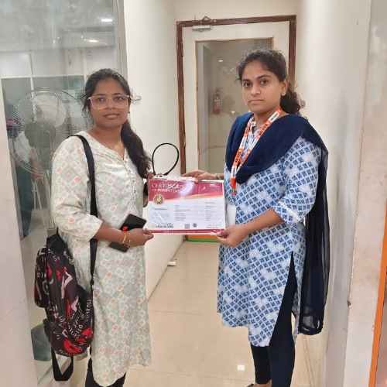
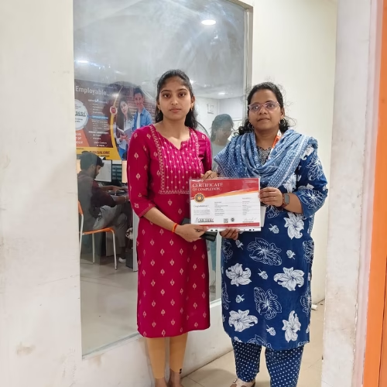
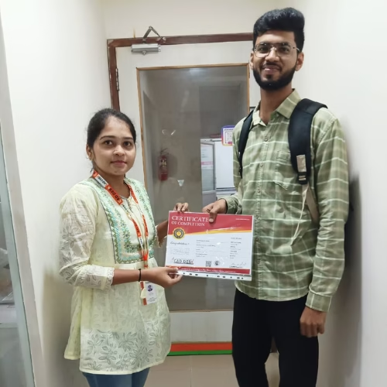
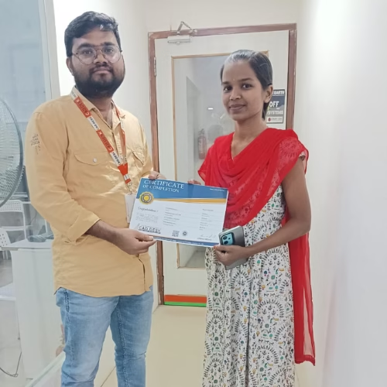
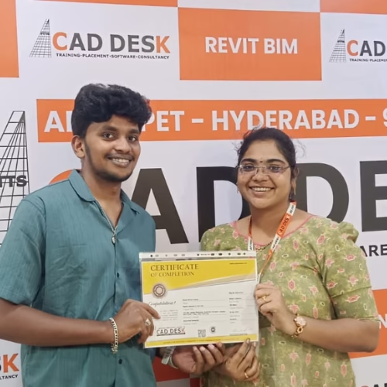
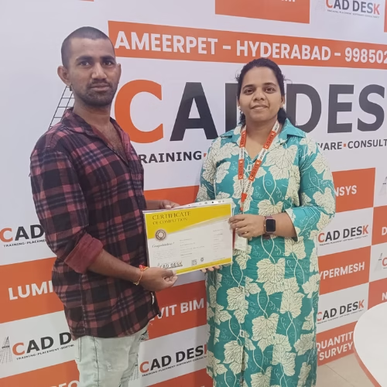
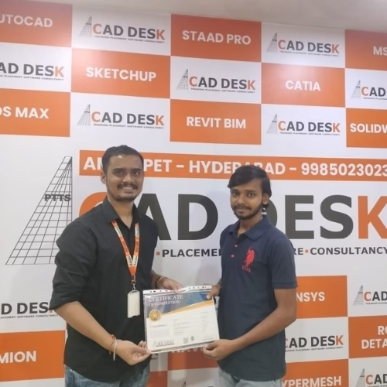
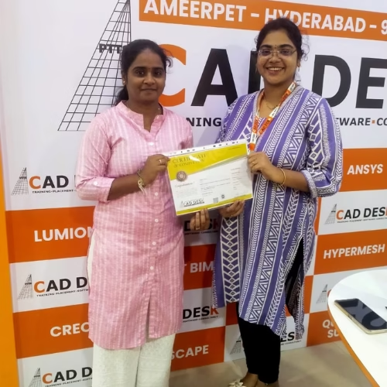
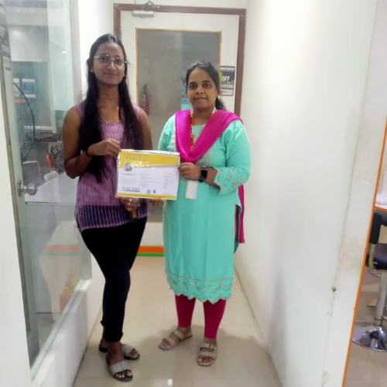
We're here for you
Explore Our courses