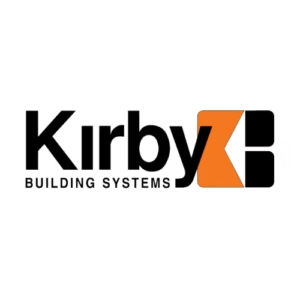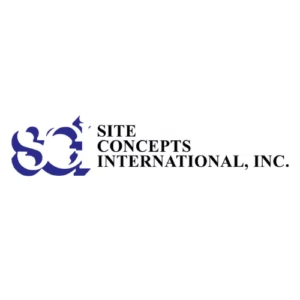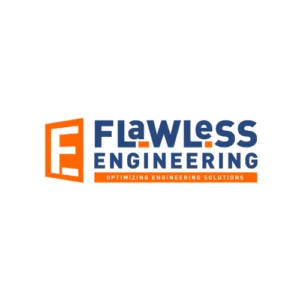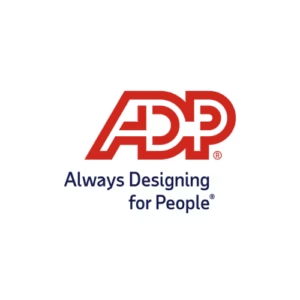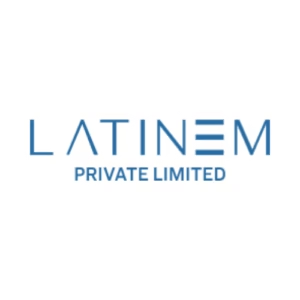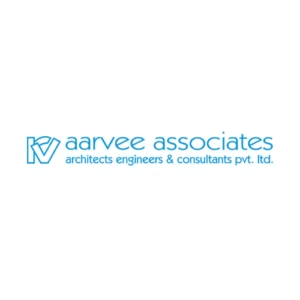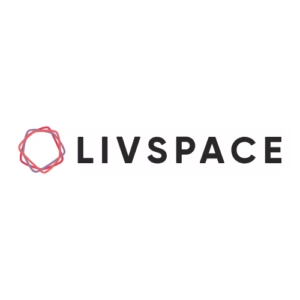New Batches
Up Coming New Batches Book Your Slot Today Edit Course Name Start Date Mode Timing Enroll Autocad 30/06/2025 Online/Offline 04:00 PM

Up Coming New Batches Book Your Slot Today Edit Course Name Start Date Mode Timing Enroll Autocad 30/06/2025 Online/Offline 04:00 PM
Terms and Conditions Home About Us Terms and Conditions Effective Date: 01-June-2025 Welcome to Caddesk Hyderabad. By enrolling in our courses or using our website,
Privacy Policy Home About Us Privacy Policy Effective Date: 01-June-2025 Welcome to Caddesk Hyderabad. We value your trust and are committed to protecting your personal
Home All Courses AutoCAD Course Course Includes Time Duration : 40 Days Reference Guides Student Login ISO Certification Pre-Placement Training Best Infrastructure More Courses For
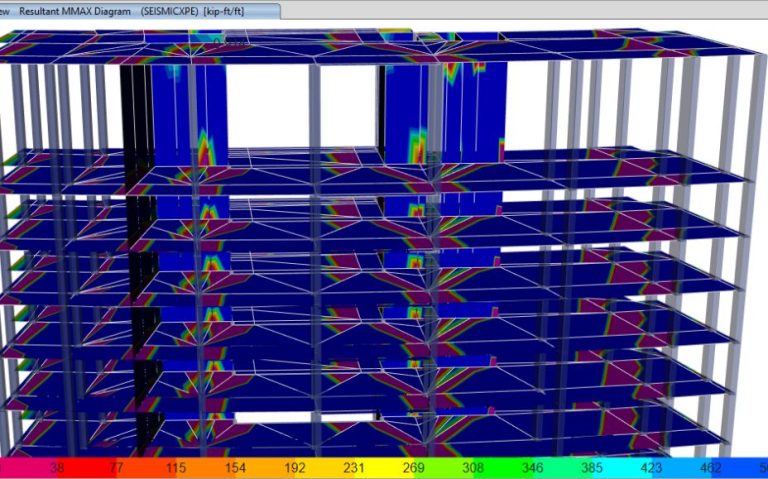
ETABS (Extended Three-dimensional Analysis of Building Systems) is a popular structural engineering software used to design and analyze buildings, bridges, and other structures. An ETABS course can help students and professionals learn how to use this software to model, analyze, and design complex structures. The course covers topics such as modeling techniques, structural analysis, design optimization, and post-processing of results. Students will also learn about earthquake-resistant design, lateral force analysis, and foundation design. The course is suitable for civil engineers, architects, and students interested in building design and analysis. ETABS is widely used in the construction industry, and learning how to use it can enhance one’s career prospects and help design efficient and safe structures.
Caddesk Hyderabad is the best ETABS training institute because of its highly experienced faculty, well-designed curriculum, and state-of-the-art facilities. The faculty consists of experts with over 10 years of industry experience, who provide in-depth knowledge and practical training to students. The curriculum is focused on industry requirements and is regularly updated to ensure that students receive the latest knowledge and skills. The institute also provides hands-on training in their well-equipped lab, which includes the latest software and equipment. Additionally, Caddesk Hyderabad offers flexible timings and personalized training options to suit individual needs. Overall, Caddesk Hyderabad provides the best ETABS training in Hyderabad, enabling students to be industry-ready and achieve their career goals.
The ETABS software is widely used in the analysis and design of structural systems. Therefore, there are several advantages of undertaking an ETABS course. Firstly, it provides learners with comprehensive knowledge of the software’s functions and capabilities. Secondly, the course enhances learners’ skills in the design and analysis of steel and concrete structures, enhancing their competitiveness in the job market. Additionally, individuals undertaking ETABS courses acquire a deep understanding of structural behavior, which is useful in evaluating existing structures. Course participants also learn how to create 2D and 3D models, simulate wind and seismic loads, and generate comprehensive reports on analysis results. Finally, proficiency in the ETABS software can result in improved productivity and efficiency in construction projects, reducing errors and minimizing risks. Overall, an ETABS course is a valuable investment for individuals seeking to advance their careers in civil and structural engineering.
Caddesk Hyderabad is offering an online Etabs course for those looking to learn the software for structural analysis and design. The course is designed to be completed in 30 hours and is taught by experienced industry professionals. Participants will learn the fundamentals of Etabs, including modeling and analysis of structures, as well as how to apply loads and perform design checks. The course is available on a flexible schedule and can be accessed from anywhere with an internet connection. Participants will receive a certificate of completion upon finishing the course. This is a great opportunity for engineering students and professionals to enhance their skills and improve their career prospects.
Career opportunities in ETABS course are vast and varied. The software is used in the field of civil engineering to design and analyze structures. This means there are job opportunities for ETABS experts in construction and infrastructure companies. Some of the popular job roles that ETABS experts can explore include structural engineer, design engineer, project engineer, and CAD technician.
Apart from these positions, ETABS experts can also opt to work in consulting firms or architectural companies. They can also choose to work as freelancers or consultants and offer their services to various clients and projects.
With the increasing demand for sustainable infrastructure and eco-friendly building solutions, the ETABS course can also lead to careers in these emerging areas. Overall, the ETABS course presents a wide range of job opportunities with excellent career growth prospects that can help professionals build a successful and fulfilling career in the field of civil engineering.
Understanding the purpose and capabilities of ETABS
Navigating the ETABS interface and workspace
Configuring project settings and units for structural models
Importing and creating 3D building models in ETABS
Creating structural elements: beams, columns, slabs, and walls
Defining material properties for different structural elements
Modifying and editing the building geometry efficiently
Utilising grid systems for structural layout and organisation
Understanding different load types: dead, live, wind, seismic, etc.
Assigning loads to structural elements and analysing the model
Analysing the structure for internal forces and deformations
Evaluating load combinations and design load cases
Introduction to dynamic analysis and its importance
Performing modal analysis for natural frequencies and mode shapes
Response spectrum analysis for seismic loads and dynamic behaviour
Designing beams, columns, slabs, and shear walls for concrete structures
Checking and optimising reinforcement detailing
Verifying and fine-tuning design according to design codes (e.g., ACI, Eurocode)
Designing steel beams, columns, and connections
Checking member capacities and serviceability criteria
Implementing steel design standards (e.g., AISC, Eurocode)
Understanding the importance of P-Delta effects in tall structures
Performing P-Delta analysis for structural stability
Evaluating the influence of vertical loads on lateral stability
Introducing nonlinear analysis and its applications
Analysing structural behaviour under large deformations
Understanding material nonlinearity and its effects
Simulating construction sequence and temporary loads
Modelling construction stages for progressive collapse analysis
Analysing the structure for construction loads and stages
Analysing and designing a multi-story building structure
Seismic analysis and design of a high-rise building
Dynamic analysis of a special-purpose structure (e.g., auditorium, stadium)
