BIM Course in Hyderabad – Caddesk Hyderabad
Enroll Now Build a High-Paying Career in Architecture, Construction & BIM Master BIM Course in Hyderabad Upgrade your career with advanced BIM training designed for
Enroll Now Build a High-Paying Career in Architecture, Construction & BIM Master BIM Course in Hyderabad Upgrade your career with advanced BIM training designed for
BIM Civil Engineering Internship in Hyderabad Industry Led Program Real Time Projects Certificate : Yes About – BIM Civil Engineering Internship in Hyderabad The BIM
Civil Engineering Internship Program – Caddesk Hyderabad Industry Led Program Real Time Projects Certificate : Yes About the Civil Engineering Internship Program The Civil Engineering
Home All Courses BIW Fixtures Course Course Includes Time Duration : 40 Days Reference Guides Student Login ISO Certification Pre-Placement Training Best Infrastructure More Courses
Home All Courses GD&T Course Course Includes Time Duration : 40 Days Reference Guides Student Login ISO Certification Pre-Placement Training Best Infrastructure More Courses For
Book A Free Demo Loading… Trusted BY 550+ Leading Companies Are Hiring From Us Hiring clients is selecting and recruiting customers based on their purchasing

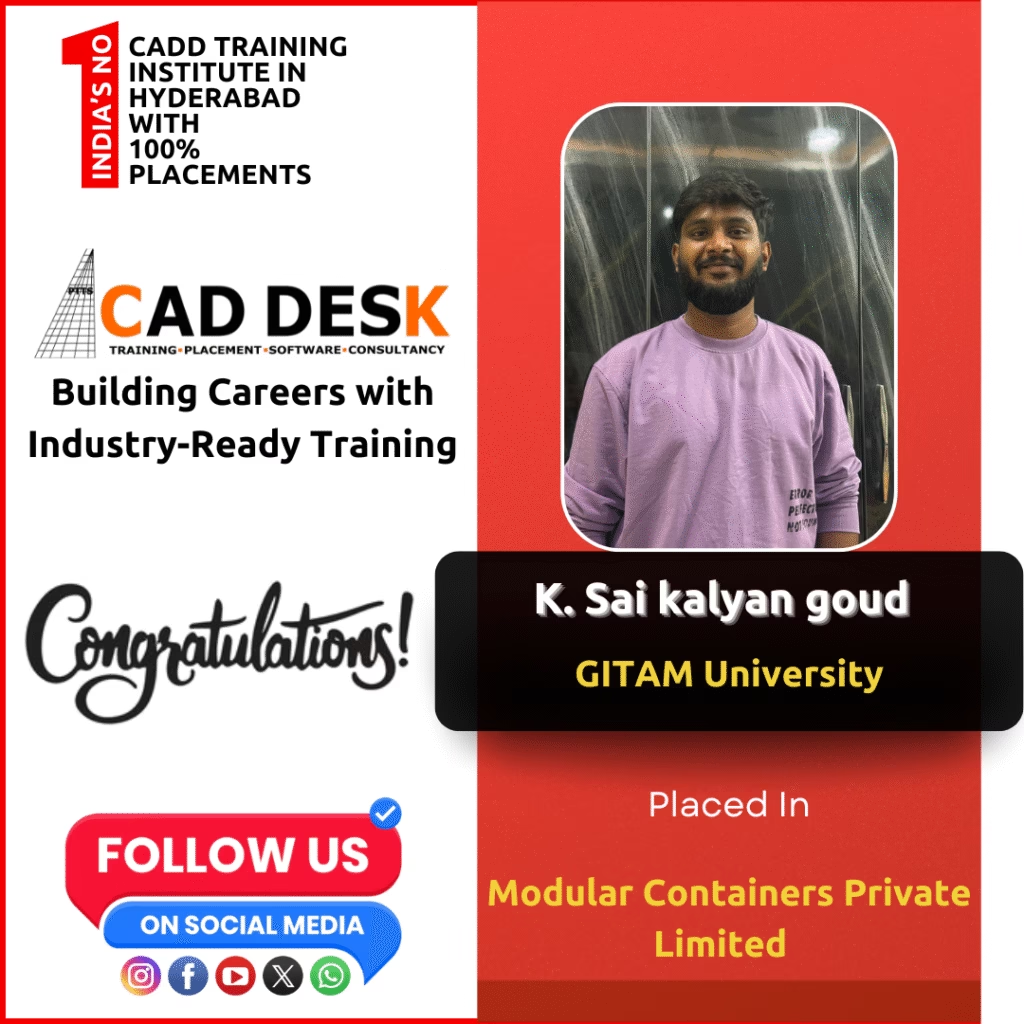










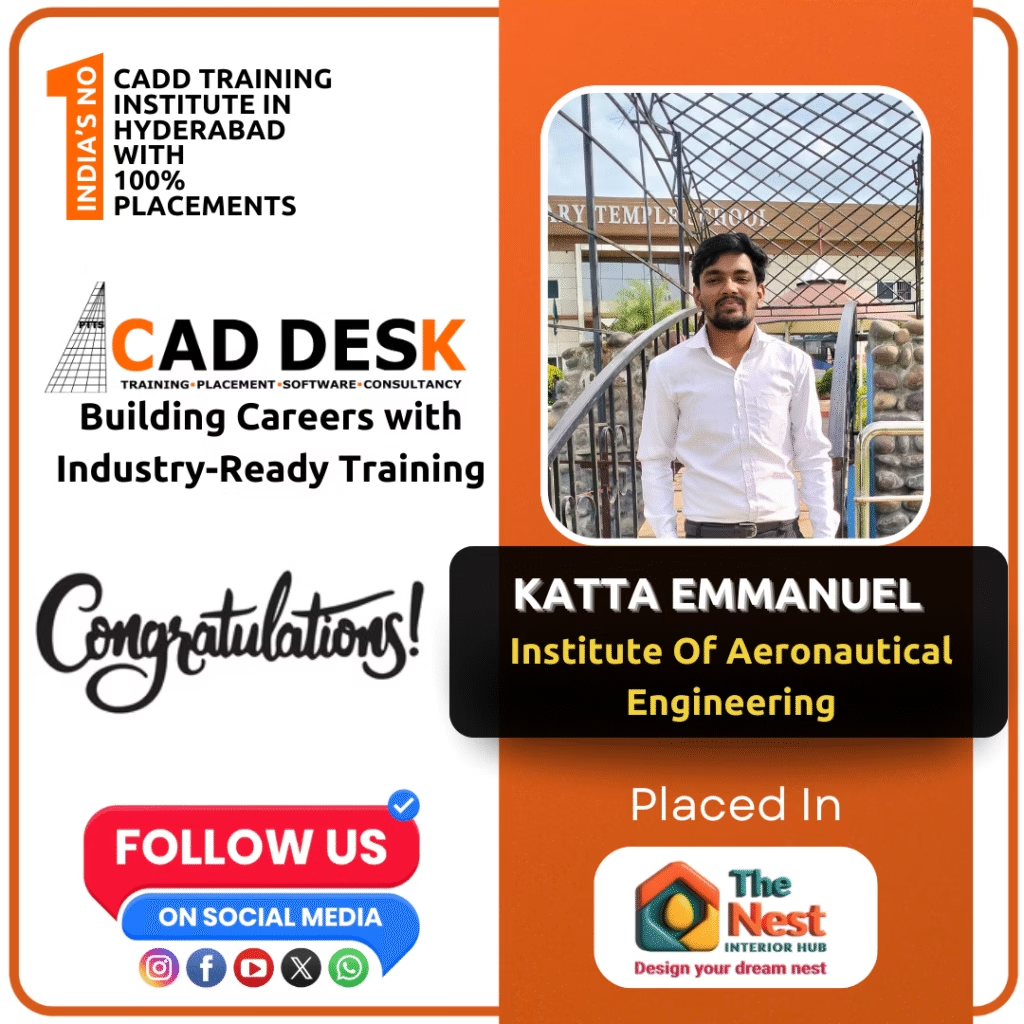

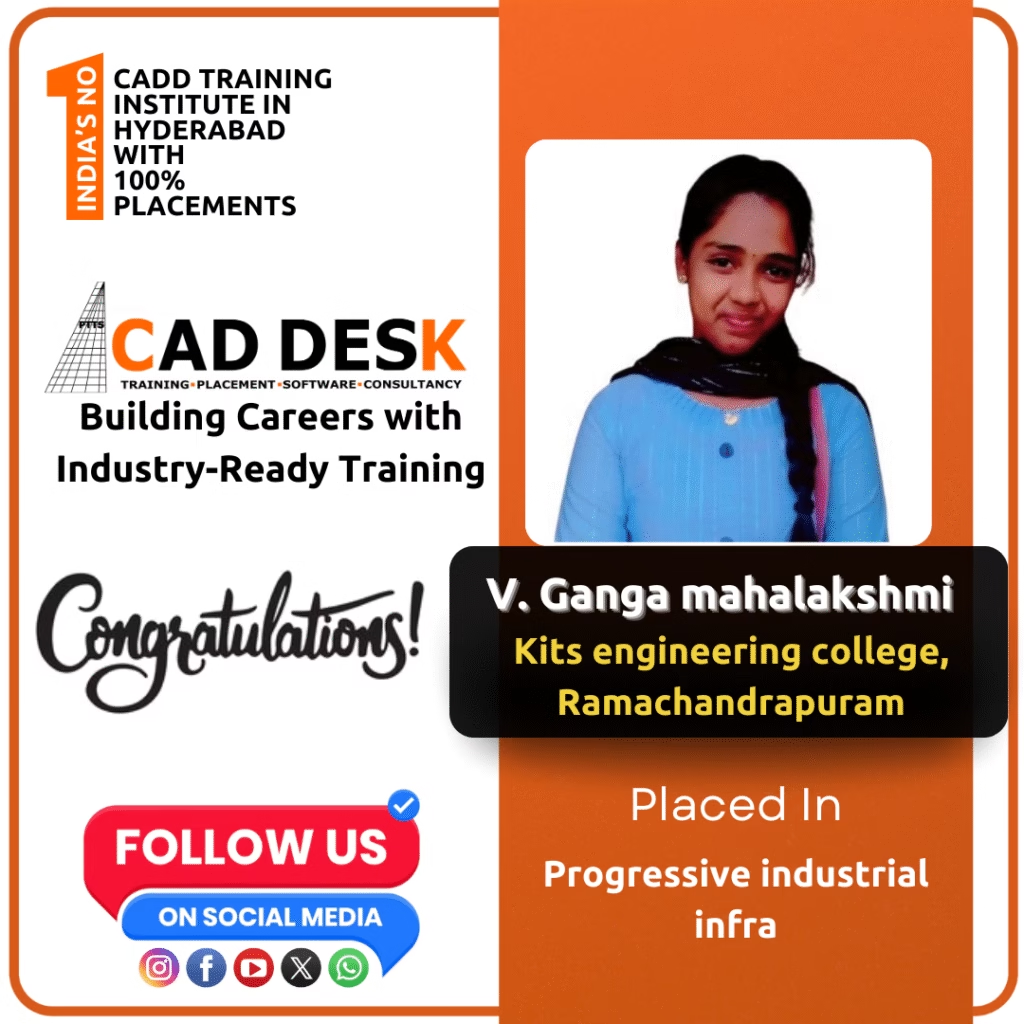




















































AutoCAD is a widely used software application for 2D, 3D and Isometric design and drafting. The best autocad training institute will teach you to create accurate drawings and also generate 3D models of objects and structures in the autocad training. AutoCAD software has a user-friendly interface that includes a command line, toolbars, menus, and various palettes. The Autocad course provides a wide range of drawing and editing tools, allowing users to create and modify shapes, lines, arcs, and other geometric elements. AutoCAD allows users to work with a high level of precision by providing tools for accurate measurement, dimensioning, and annotation. Autocad course offers to create libraries of reusable components and blocks, streamlining the design process and ensuring consistency across drawings. The AutoCAD tool is highly customizable to create custom commands, scripts, and macros to automate repetitive tasks and adapt the software to their specific needs. AutoCAD files are typically saved in DWG (Drawing) format. AutoCAD can also import and export various other file formats.
Caddesk Ameerpet is the best AutoCAD training institute in Hyderabad for several compelling reasons, the institute prides itself on its team of 14+years highly experienced trainers who bring real-world examples to the training sessions. Caddesk ensures that students not only grab theoretical concepts but also gain practical knowledge according to industry needs. Caddesk Hyderabad is committed to providing a comprehensive curriculum that covers the latest advancements in AutoCAD course. Along with Autocad coaching we are offering the best updated infrastructure for practice sessions and doubts clarify sessions. The institute offers flexible course timings that cater to the needs of working professionals and students. Our track record of successful placements and positive student testimonials underscores its effectiveness as an AutoCAD training institute. Aspiring professionals seeking a comprehensive, hands-on, and industry-aligned AutoCAD training experience would find Caddesk Hyderabad to be the best choice.
AutoCAD software offers a multitude of advantages, making it a preferred choice for professionals in various design and drafting fields, AutoCAD is a software that is widely used for creating precise 2D and 3D designs in various industries including construction architecture drawings, engineering and product design. followings are some advantages of using AutoCAD
AutoCAD course advantages include precision, efficiency, versatility, collaboration support, and a continuous commitment to innovation, making it a necessary tool for professionals engaged in design and drafting. Learning AutoCAD course is a useful skill that can benefit both students, professionals and businesses in many ways.
An online AutoCAD course is a comprehensive program designed to provide participants with a thorough understanding of the software. The course typically covers topics such as basic drafting and design principles, 2D and 3D modelling, annotation, and visualisation. Participants will learn how to use tools and features to create detailed drawings and models, including floor plans, elevations, and more. Online Autocad course training includes interactive assignments, exercises, and quizzes to reinforce learning. By the end of the course, participants should be able to confidently use autocad software to create accurate and detailed drawings and models that meet professional standards. This Autocad course training is ideal for beginners and those with some experience looking to advance their skills and improve their employability in industries such as engineering, architecture, and construction. Caddesk Hyderabad offers quality autocad online training programs from real-time industry experts as per industry needs, you can learn autocad skills at home by connecting with us. You want to know more details about the Autocad course online training program feel free to call us 9985023023, and ask for a free demo. Caddesk Hyderabad offers along with Autocad coaching, 100% placement assistance also.
CAD Technician:
CAD technicians use AutoCAD to create detailed technical drawings and plans. They play a crucial role in architecture, engineering, and construction projects, ensuring that designs meet specifications and regulations.
Architectural Drafter:
Architects use AutoCAD to create detailed architectural drawings and plans. Architectural drafters work closely with architects to translate design concepts into precise and comprehensive drawings for construction.
Mechanical Drafter:
In the field of mechanical engineering, drafters use AutoCAD to create detailed drawings of machinery and mechanical components. These drawings guide the manufacturing and assembly processes.
Civil Engineer:
Civil engineers utilise AutoCAD to design and draft plans for infrastructure projects such as roads, bridges, and utilities. AutoCAD proficiency is valuable for creating accurate and detailed civil engineering drawings.
Electrical Engineer:
AutoCAD is widely used in electrical engineering for creating schematics, wiring diagrams, and plans for electrical systems. Electrical engineers with AutoCAD skills are in demand in industries such as power distribution and electronics.
Interior Designer:
Interior designers use AutoCAD to create detailed layouts, floor plans, and elevations for interior spaces. AutoCAD proficiency is essential for visualising and communicating design concepts to clients and contractors.
Product Designer:
AutoCAD is employed in product design for creating detailed 3D models and technical drawings of products. Product designers use AutoCAD to communicate design specifications to manufacturers.
Urban Planner:
Urban planners use AutoCAD to develop plans and layouts for land use, zoning, and urban development projects. AutoCAD skills are valuable for creating detailed maps and visualising urban design concepts.
Surveyor:
Land surveyors use AutoCAD to process and analyse survey data, create maps, and generate detailed survey drawings. AutoCAD proficiency enhances accuracy and efficiency in surveying activities.
QUESTIONS & ANSWERS
AutoCAD is the most widely used drafting and design software for Civil, Mechanical, Electrical, and Architectural fields. Learning AutoCAD helps students build strong technical drawing skills and improves career opportunities in top companies.
Caddesk Hyderabad in Ameerpet is one of the best choices for beginners because the institute offers practical training, expert faculty, and real-time project exercises.
The AutoCAD Course in Hyderabad (Ameerpet branch) usually ranges from 30 to 45 days, depending on the student’s learning speed and batch type.
Yes, Caddesk Hyderabad provides 100% practical training with hands-on exercises, industry drawings, and real-time drafting assignments.
Absolutely! After successful completion, students receive a Caddesk Hyderabad AutoCAD Certification, which is recognized by industry professionals.
Yes, the Ameerpet branch of Caddesk Hyderabad offers dedicated placement support, resume guidance, and interview preparation for students.
Students from Civil, Mechanical, Electrical, Architecture, Diploma, B.Tech, or anyone interested in design and drafting can join.
You can work as a Draftsman, CAD Designer, Junior Engineer, Planning Engineer, Interior Design Assistant, and more across construction, manufacturing, and design firms.
Yes, AutoCAD is a fundamental skill for both Civil and Mechanical engineering students because companies prefer candidates who can create accurate technical drawings.
Yes! Students can attend a free demo class at the Ameerpet branch to understand the training methods and course structure.
Yes, students receive study materials, practice drawings, command sheets, and reference PDFs during the course.




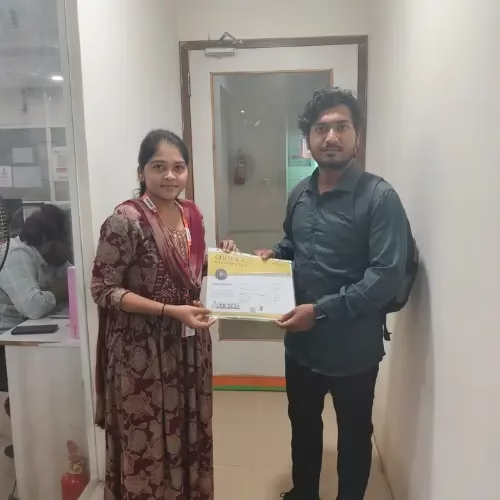
















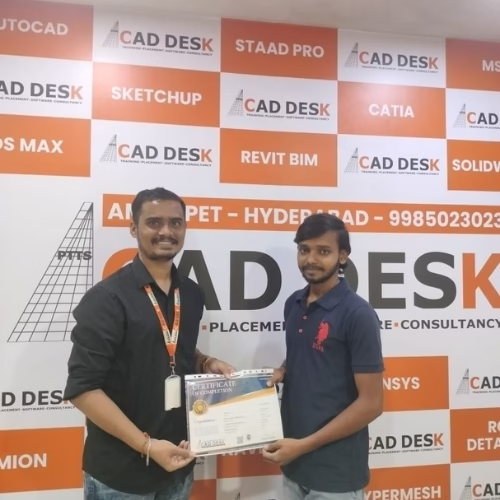


We're here for you
Explore Our courses