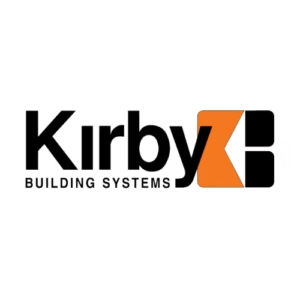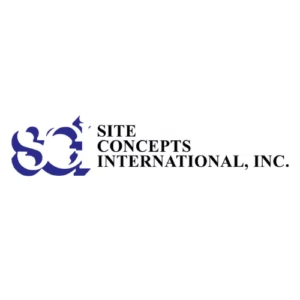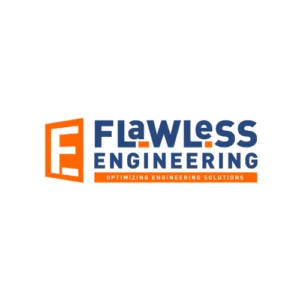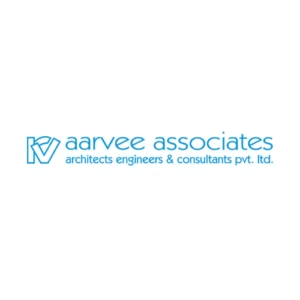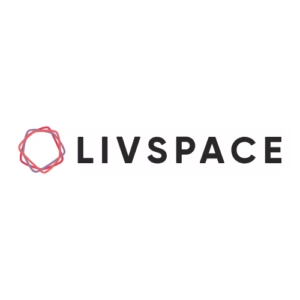New Batches
Up Coming New Batches Book Your Slot Today Edit Course Name Start Date Mode Timing Enroll Autocad 30/06/2025 Online/Offline 04:00 PM

Up Coming New Batches Book Your Slot Today Edit Course Name Start Date Mode Timing Enroll Autocad 30/06/2025 Online/Offline 04:00 PM
Terms and Conditions Home About Us Terms and Conditions Effective Date: 01-June-2025 Welcome to Caddesk Hyderabad. By enrolling in our courses or using our website,
Privacy Policy Home About Us Privacy Policy Effective Date: 01-June-2025 Welcome to Caddesk Hyderabad. We value your trust and are committed to protecting your personal
Home All Courses AutoCAD Course Course Includes Time Duration : 40 Days Reference Guides Student Login ISO Certification Pre-Placement Training Best Infrastructure More Courses For

Revit Structure is a Building Information Modeling (BIM) software used for structural engineering and design. The software allows the creation and coordination of a structural model from conceptual design through analysis and documentation. Revit’s tools can help engineers and architects streamline workflows and make design decisions based on accurate, up-to-date information.
A Revit Structure course can equip users with a deeper understanding of the software’s features and tools, such as creating structural elements, analyzing load-bearing components, generating reports and construction documentation, and integrating with other BIM tools. Revit’s intelligent 3D modeling capabilities allow for faster and more accurate design, reducing errors and inconsistencies that can lead to costly construction errors. By mastering Revit Structure, users can increase their productivity, efficiency and value to their organization, making it a useful tool for professionals in the architecture, engineering and construction industries.
Caddesk Hyderabad is the best Revit Structure training institute because of its experienced trainers, practical and industry-relevant curriculum, state-of-the-art infrastructure, and personalized attention to each student. The trainers at Caddesk have years of experience working with Revit Structure software and have a deep understanding of the field. The course curriculum covers all the topics and tools required for a successful career in Revit Structure.
Additionally, the institute has a well-equipped lab with the latest technologies and software to facilitate practical learning. Caddesk Hyderabad also offers flexible timings, personalized attention, and post-training support to its students. Overall, Caddesk Hyderabad provides a comprehensive learning experience that equips students with the skills and knowledge required to excel in Revit Structure and succeed in their careers.
Revit Structure is a software that is used by civil engineers, architects and designers to design and analyze structures. Enrolling in a Revit Structure course can offer several advantages, including:
1. Improved productivity: Revit Structure courses can teach you how to use the software more efficiently, making you more productive and reducing the time it takes to complete projects.
2. Greater accuracy: Revit Structure has features that help reduce errors and provide accurate structural analysis, ensuring the safety and stability of the structure.
3. Better collaboration: Revit Structure allows multiple users to work on a project simultaneously, making collaboration among team members easier and more effective.
4. Improved visualization: Revit Structure courses teach users how to create 3D visualizations, helping clients understand the design and increasing the chances of project approval.
5. Enhanced project management: Revit Structure courses offer training on how to manage projects within the software, simplifying project management tasks and reducing project delivery timeframes.
Overall, enrolling in a Revit Structure course can be highly beneficial for professionals working in structural design and building.
Caddesk Hyderabad offers an online Revit Structure course that is designed to equip students with the skills and knowledge required to work on structural projects using Revit software. The course covers the basics of working with Revit Structure, including creating structural models, analyzing and designing structural elements, and preparing construction documents. It also covers advanced topics such as creating custom families and generating quantity takeoffs. The course is delivered via online classes and includes practical exercises and projects to reinforce learning. Participants will gain hands-on experience working with Revit Structure and will be well-prepared to use this powerful software in their professional careers. The course can be taken by individuals or by groups, making it an ideal option for companies looking to upskill their employees in Revit Structure.
Revit Structure is a popular software tool for design, analysis, and documentation used by architects, structural engineers, and contractors. It provides advanced features for building information modeling and enhances collaboration among team members. Pursuing a Revit Structure course helps in preparing for various career opportunities such as:
1. Structural Designer/Engineer: The course trains students to design complex structural systems, analyze building structures, and create detailed construction documentation. Structural designers/engineers often work in construction firms, engineering consulting, or architectural firms.
2. BIM Modeler: Revit Structure courses expose students to building information modeling, which is essential for creating models and simulations for construction projects. BIM modelers can work in construction, architecture, or engineering firms.
3. CAD/BIM Technician: A strong knowledge of Revit Structure software and its features can pave the way for a career as a Computer-Aided Design/BIM Technician. The role involves creating and maintaining technical drawings, collaborating with design teams, and preparing reports.
4. Project Manager: A Revit Structure course provides students with essential project management skills to oversee construction projects. Graduates can work in construction or architectural firms as project coordinators, project managers, or project architects.
Overall, a Revit Structure course can provide an excellent platform for students to build their careers in the construction and architecture industry.
Understanding the role of Revit Structure in the BIM workflow
Navigating the Revit Structure interface and work environment
Configuring project settings and units for structural projects
Setting up work sharing and collaboration tools
Creating and editing structural elements: beams, columns, walls, etc.
Utilising construction tools for precise modelling
Adding structural openings and joints
Understanding the concept of families and using them in structural models
Placing foundations and footings
Designing and editing slabs and floors
Working with trusses and framing elements
Customising structural connections and reinforcement detailing
Preparing models for structural analysis
Utilising Revit add-ins for structural analysis and code compliance (e.g., Robot Structural Analysis, Advance Design)
Verifying structural integrity and stability
Designing for different load conditions and combinations
Adding rebar to structural elements
Generating reinforcement drawings and schedules
Annotating and dimensioning structural drawings
Creating 2D construction documents
Analysing complex structural systems and irregular shapes
Performing load analysis for seismic and wind design
Optimising structural designs for efficiency and safety
Implementing sustainable design practices
Coordinating with architectural and MEP disciplines
Clash detection and resolution in a BIM environment
Collaborating with engineers and architects in multi-disciplinary projects
Managing interdisciplinary workflows
Exploring cloud-based collaboration with BIM 360
Sharing models and documents with team members and stakeholders
Real-time updates and version control
Reviewing and resolving clashes through cloud-based platforms
Designing a commercial building structure
Analysing and designing a bridge or elevated structure
Structural planning and documentation for an institutional building
