Every aspect of our mechanical faculty are enriched with creating an atmosphere conducive to learning, while instilling a high level of business ethics and professionalism. It refers to various systems and technologies to used to regularize the indoor air quality in an enclosed space. HVAC system maintains a regulated temperature, controls the level of humidity and ensures optimal air quality.HVAC is one of best phenomenol course for aspiring mechanical engineers. It is Caddesk Hyderabad provides education and training in a wide range of technical areas that enable graduates to acquire entry level employment. At Caddesk Hyderabad, you’ll have the chance learn in a number of various ways. The job objective for a career in the Heating Ventilation and air conditioning field is very positive and prosperous. if you choose these type of career, you can earn respect.Initially If you start the career with less pay , after get experience, you can start your business. Caddesk Hyderabad Is Best HVAC Training Institute In Hyderabad With 100% Placement assistance. We Have a dedicated team for placement assistance.
HVAC controls indoor temperature and air quality. It stands for Heating, Ventilation, and Air Conditioning. Heating and AC components regulate temperature while ventilation ensures fresher air. Efficient and eco-friendly, HVAC is crucial for comfortable and healthy environments in modern buildings.



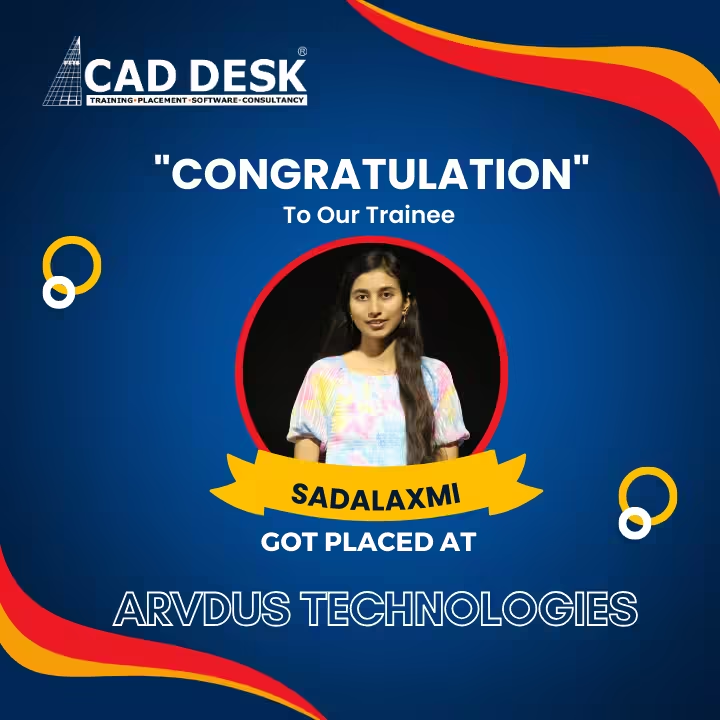
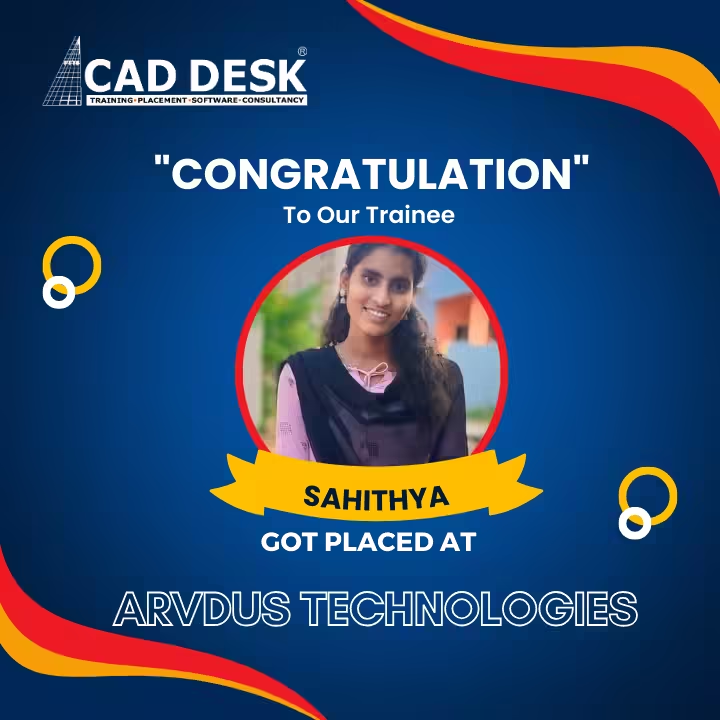

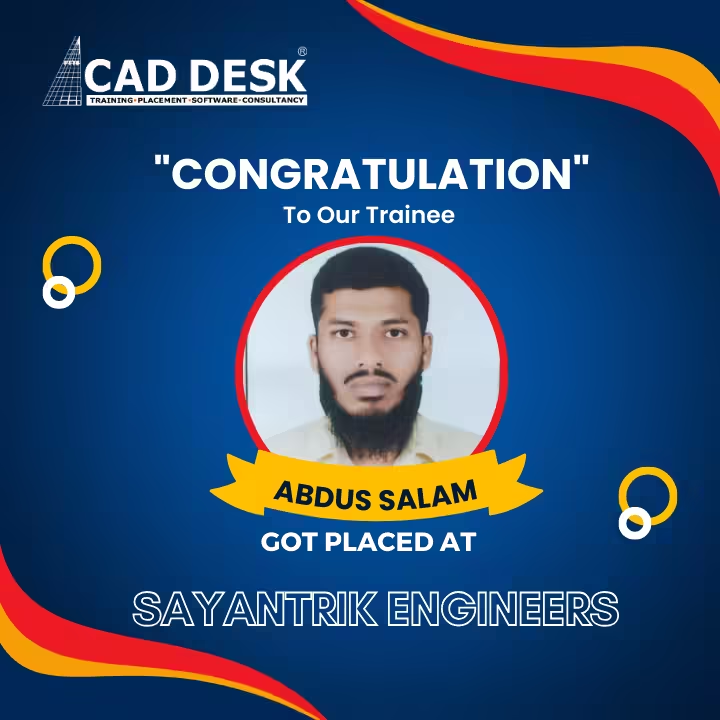
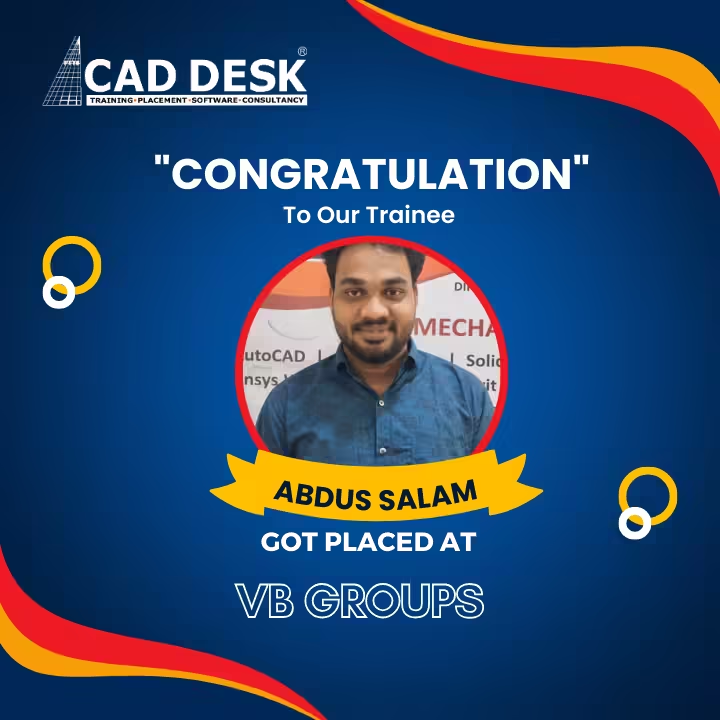


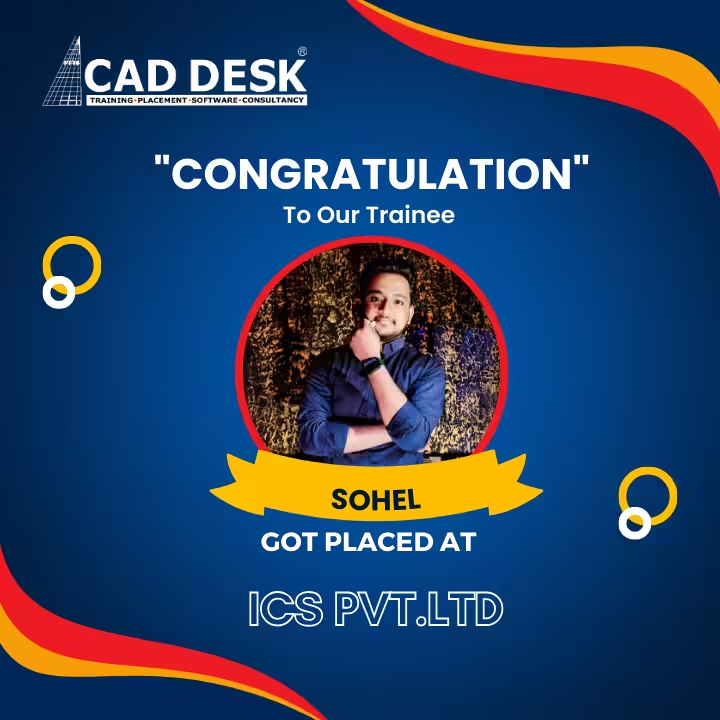



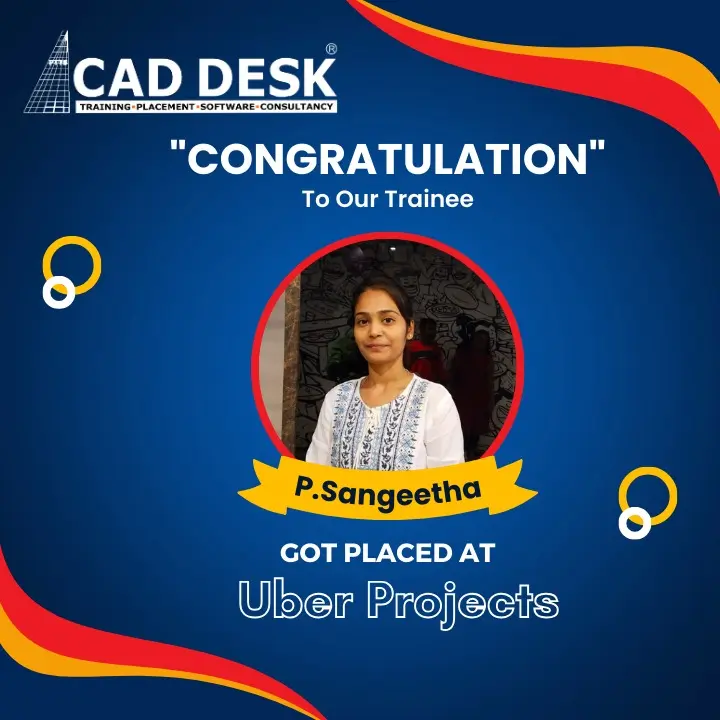


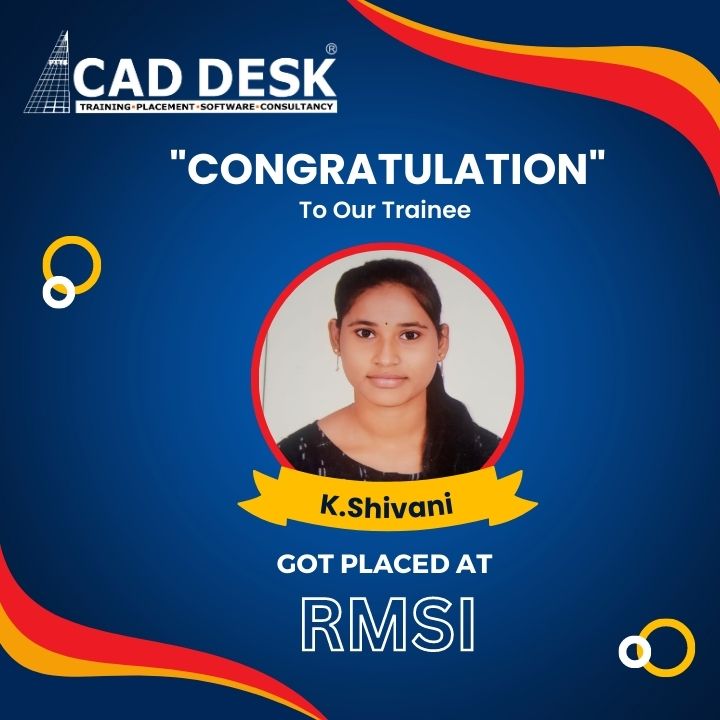
Student Reviews
I did HVAC from here. I liked it very much, Teaching style and all the facilities were great......I am sure you can attend the demo class here before doing it from somewhere else......Khuda Hafiz
Saleem
Caddesk Hyderabad provides well-structured courses with practical examples, ideal for both beginners and professionals Caddesk Hyderabad is the best academy for HVAC and MEP courses.
ramesh
I have completed my HVAC course from Caddesk Hyderabad in Hyderabad and I found that it is the best institute with best experience. Faculty Is also Very Supportive.
rohit
I Have done my HVAC course in Caddesk Hyderabad. Very good Institute and this is the best to choose for HVAC/MEP training. MEP/HVAC course training is very friendly teaching.
venkatesh
I have completed hvac from rite academy, and the course I expected was beyond my expectation and Bhagat sir was one of best teacher and career advisor.
somanath
My name is Abrar. I have done HVAC course at Caddesk hyderabad. Excellent course work and faculty, responsive to the queries. Caddesk hyderabad is the best institute in Hyderabad for HVAC/MEP training.
Abrar
99.9% Customer Satisfaction based on 550+ reviews of 2,250 Completed courses, and 2,820 Happy Customers trust us.
QUESTIONS & ANSWERS
No prior knowledge is required. The course is designed for both beginners and professionals looking to enhance their skills
You can apply for roles such as HVAC Designer, Draftsman, HVAC Project Engineer, or BIM Modeler.
Yes, we offer flexible schedules, including weekend and evening classes, to accommodate working professionals.
Absolutely! The course features real-world projects to help you apply your skills in HVAC design using AutoCAD and Revit MEP.
We're here for you
Explore Our courses