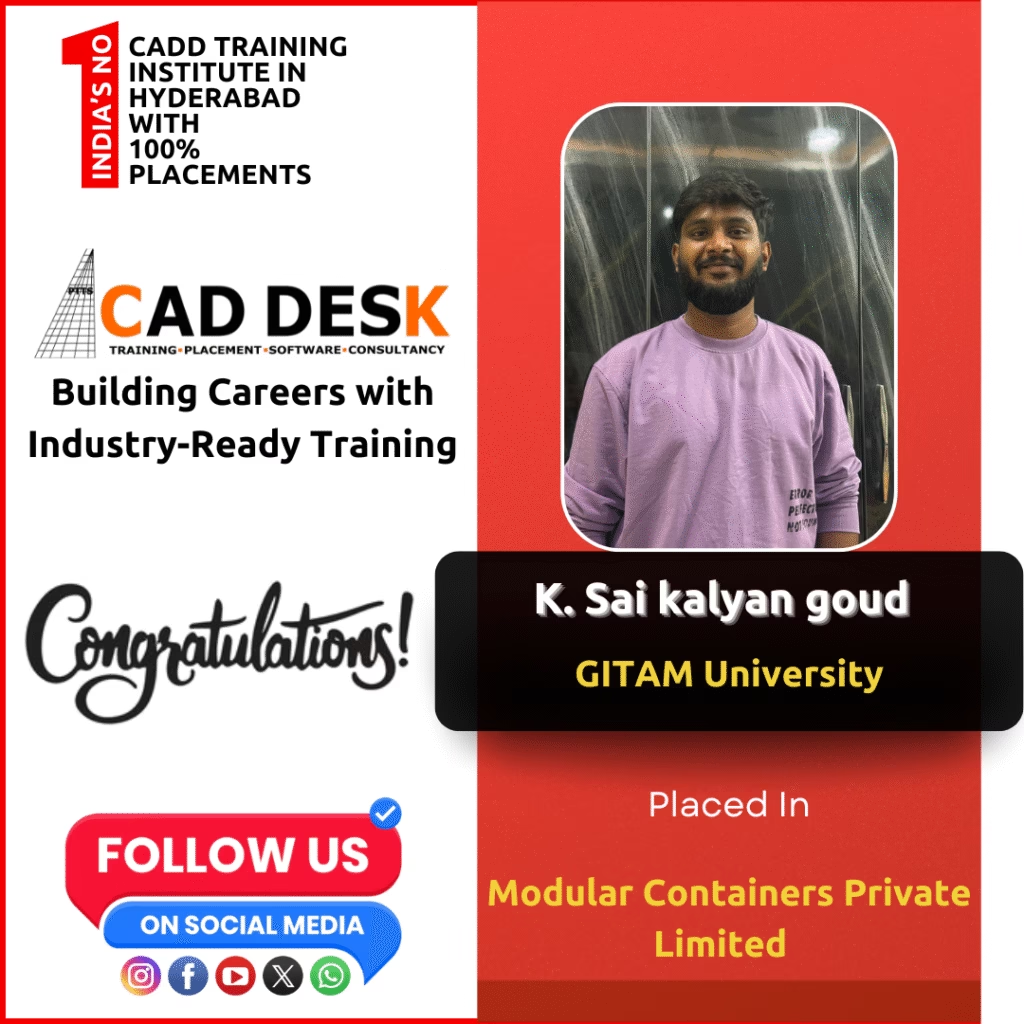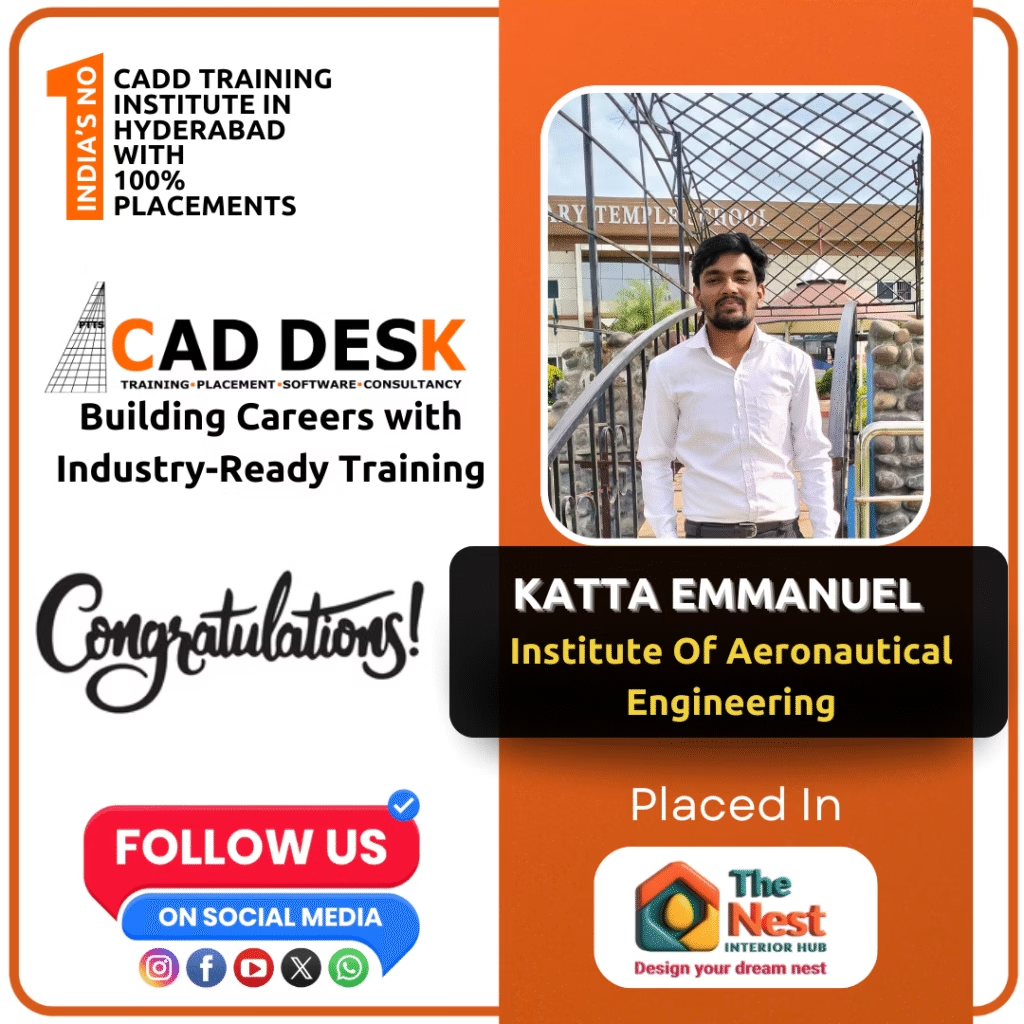BIM Course in Hyderabad – Caddesk Hyderabad
Enroll Now Build a High-Paying Career in Architecture, Construction & BIM Master BIM Course in Hyderabad Upgrade your career with advanced BIM training designed for

Enroll Now Build a High-Paying Career in Architecture, Construction & BIM Master BIM Course in Hyderabad Upgrade your career with advanced BIM training designed for
BIM Civil Engineering Internship in Hyderabad Industry Led Program Real Time Projects Certificate : Yes About – BIM Civil Engineering Internship in Hyderabad The BIM
Civil Engineering Internship Program – Caddesk Hyderabad Industry Led Program Real Time Projects Certificate : Yes About the Civil Engineering Internship Program The Civil Engineering
Home All Courses BIW Fixtures Course Course Includes Time Duration : 40 Days Reference Guides Student Login ISO Certification Pre-Placement Training Best Infrastructure More Courses
Home All Courses GD&T Course Course Includes Time Duration : 40 Days Reference Guides Student Login ISO Certification Pre-Placement Training Best Infrastructure More Courses For



































































Revit MEP (Mechanical, Electrical, and Plumbing) is a software tool used by professionals to design and coordinate building systems more efficiently. Revit software maximizes productivity by reducing errors, saving time, and providing accurate documentation and data for construction. Revit MEP course teach students how to use this tool to create accurate three-dimensional models, perform design and analysis, and manage building systems. Additionally, the course covers the fundamentals of HVAC, plumbing, and electrical engineering, as well as how to integrate these systems seamlessly with architecture and structure. The course is ideal for aspiring engineers, architects, and designers looking to expand their knowledge and skills in BIM (Building Information Modeling) technology. Upon completion, students can expect to have gained knowledge and practical experience with Revit software and related building design concepts.
Caddesk Hyderabad is considered as the best Revit MEP training institute for a number of reasons. Firstly, we offer comprehensive courses focusing on various aspects of MEP engineering and design. Our highly-experienced trainers provide hands-on training on the latest technology to make students industry-ready. Secondly, we provide personalized attention to students through small batch sizes, which helps in clarifying any doubts and improves learning outcomes. Thirdly, we offer flexible scheduling options to cater to the needs of working professionals. Fourthly, we provide 100% placement assistance to our students, with tie-ups with various reputed companies in the MEP sector. Lastly, the institute has well updated infrastructure and facilities to enhance the learning experience. Overall, Caddesk Hyderabad offers quality Revit MEP training and guidance that equips students with the necessary skills and knowledge to thrive in the MEP industry.
Revit MEP is a powerful software tool used in the engineering, construction, and architecture industries. Here are some advantages of taking a Revit MEP course:
1. Increased Knowledge: A Revit MEP course helps individuals learn the ins and outs of the software, its uses, and capabilities, allowing them to develop new skills and advance their careers.
2. Enhanced Efficiency: The software and skills learned through a Revit MEP course streamline the design and construction processes, leading to faster project completion and improved accuracy.
3. Collaboration: Revit MEP enables easy collaboration between different teams and disciplines, allowing for better communication and cooperation throughout the project development process.
4. Cost Savings: By using Revit MEP, project teams can identify and resolve design conflicts before construction begins, leading to significant cost savings.
5. Versatility: Revit MEP can be used in different industries, including building design, electrical, mechanical, and plumbing, giving individuals the ability to enhance their knowledge and skills in various areas.
Caddesk Hyderabad offers an online Revit MEP course that aims to equip students with the knowledge and skills to design building systems using Revit MEP software. The course consists of comprehensive modules that cover all aspects of building systems design, including mechanical, electrical, and plumbing. The course is designed to be flexible and can be accessed online at any time, allowing students to learn at their own pace. The trainers are highly experienced professionals who provide personalized attention to each student to ensure that they understand the concepts and can practically apply them. At the end of the course, students receive a certificate of completion, which can be added to their profiles to enhance their career prospects. The course is recommended for engineering and architecture students, electrical and mechanical design engineers, and professionals who already have basic knowledge of Revit MEP.
Revit MEP course offers various career opportunities in the field of mechanical, electrical and plumbing engineering. Here are some of the points to consider:
– Building Services Engineer: A Building Services Engineer designs and installs mechanical and electrical systems in buildings. The Revit MEP course provides professionals with the knowledge and skills to design and install these systems using Revit software.
– Building Information Modelling (BIM) Coordinator: BIM coordinators manage the coordination and integration of design elements using BIM software such as Revit MEP. With the Revit MEP course, learners can become proficient in managing BIM models.
– Construction Manager: A construction manager supervises the construction process of buildings, including their mechanical, electrical, and plumbing systems. Professionals who have completed the Revit MEP course can manage and supervise the MEP aspects of a construction project.
– HVAC Engineer: HVAC engineers design, install and maintain heating, ventilation, and air conditioning systems in buildings. With Revit MEP course, HVAC engineers can develop expertise in designing HVAC systems using Revit software.
Overall, Revit MEP course offers numerous opportunities for career advancement in the field of mechanical, electrical, and plumbing engineering.
Understanding the role of Revit MEP in the BIM workflow
Navigating the Revit MEP interface and work environment
Configuring project settings and units for MEP projects
Setting up work sharing and collaboration tools
Creating and editing MEP systems (mechanical, electrical, plumbing)
Placing MEP fixtures and equipment
Utilising system types and connectors for MEP elements
Customising and utilising MEP families
Designing heating, ventilation, and air conditioning (HVAC) systems
Placing and configuring HVAC equipment (AHUs, fans, etc.)
Distributing air and managing ductwork
Analysing airflows and performing load calculations
Creating electrical systems and circuitry
Placing electrical fixtures and equipment (lights, switches, panels)
Designing electrical circuits and connections
Load analysis and power distribution
Designing plumbing systems (water supply, drainage, and sanitary)
Placing plumbing fixtures and equipment (sinks, toilets, pipes)
Managing pipe routing and slope
Hydraulic analysis and pipe sizing
Designing fire protection systems (sprinklers, fire pumps, etc.)
Placing and configuring fire protection components
Analysing fire protection coverage and hydraulic calculations
Performing energy analysis for MEP systems
Evaluating MEP system efficiency and sustainability
Implementing green building practices
Coordinating with architectural and structural disciplines
Clash detection and resolution in a BIM environment
Collaborating with engineers and architects in multi-disciplinary projects
Managing interdisciplinary workflows
Exploring cloud-based collaboration with BIM 360
Sharing models and documents with team members and stakeholders
Real-time updates and version control
Reviewing and resolving clashes through cloud-based platforms
Designing MEP systems for a commercial building
MEP planning and documentation for a healthcare facility
Analysing and designing MEP systems for a residential complex
Revit MEP is a BIM (Building Information Modeling) software used to design Mechanical, Electrical, and Plumbing systems. Learning it helps you work on real-time MEP projects with accurate modeling, clash detection, and coordinated layouts.
This course is perfect for:
Mechanical, Electrical, and Civil Engineering students
Diploma holders
MEP professionals
HVAC/Plumbing/Electrical learners
Students aiming for BIM or Gulf job opportunities
You will learn:
BIM concepts
Revit interface & templates
Mechanical system modeling
Ducting, piping & equipment placement
Electrical system modeling
Lighting & power layouts
Plumbing layout & fixtures
Coordination & clash detection
Sheet creation & documentation
Because we offer:
✔ Expert BIM & MEP trainers
✔ Real-time project-based training
✔ Complete hands-on practice
✔ Updated course modules
✔ Placement assistance
✔ Career guidance for both Indian and Gulf markets
Yes! Our Revit MEP training institute in Hyderabad focuses on 100% practical modeling, preparing you for actual site and design work.
Absolutely! Students practice on complete HVAC, Electrical, and Plumbing models, including coordinated building projects used by MEP consultants.
You can apply for roles like:
BIM Modeler (MEP)
Revit MEP Designer
MEP Draftsman
HVAC/Electrical/Plumbing Drafting Engineer
BIM Coordinator
MEP Site Design Support
Yes! Caddesk Hyderabad provides a recognized Revit MEP certificate, accepted by engineering, BIM, and MEP companies.
Yes, we offer:
Resume preparation
Interview support
Job alerts
Guidance for BIM & MEP companies hiring in Hyderabad and Gulf countries
We're here for you
Explore Our courses