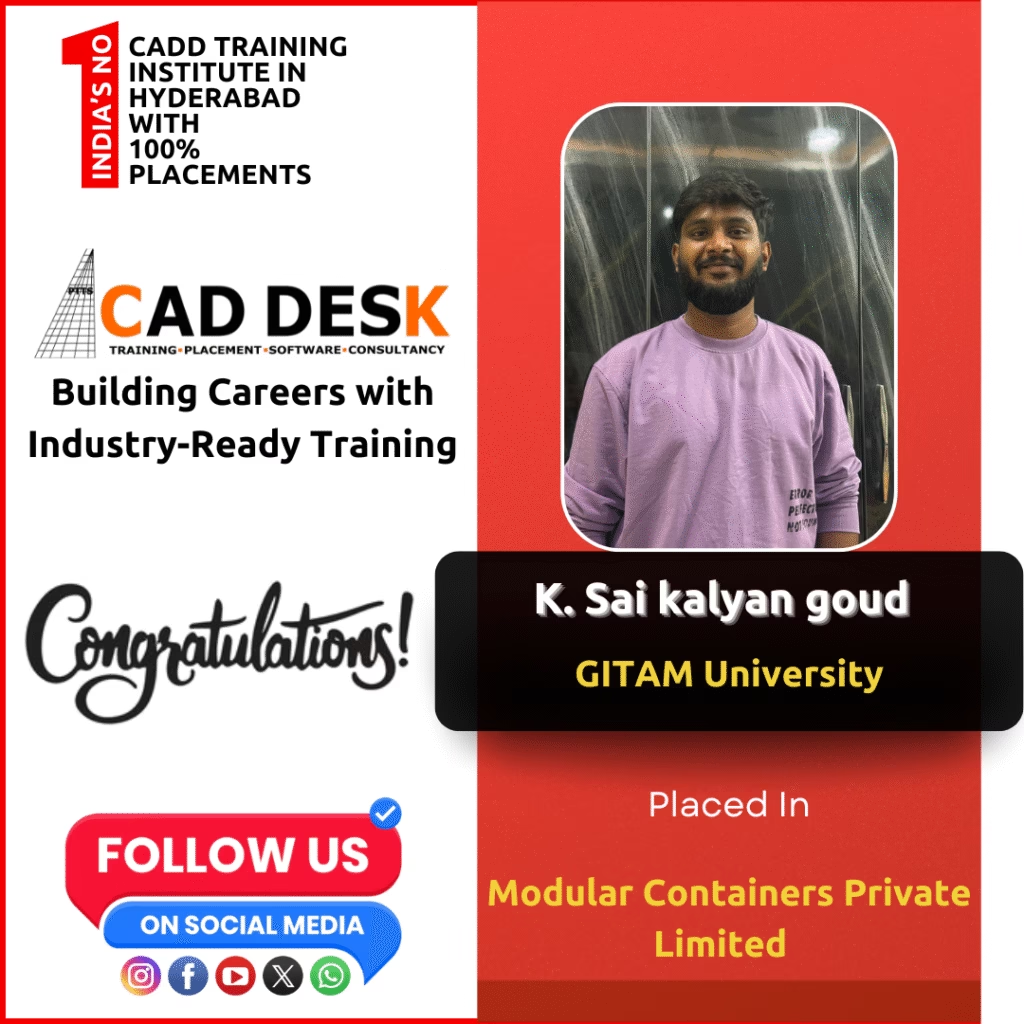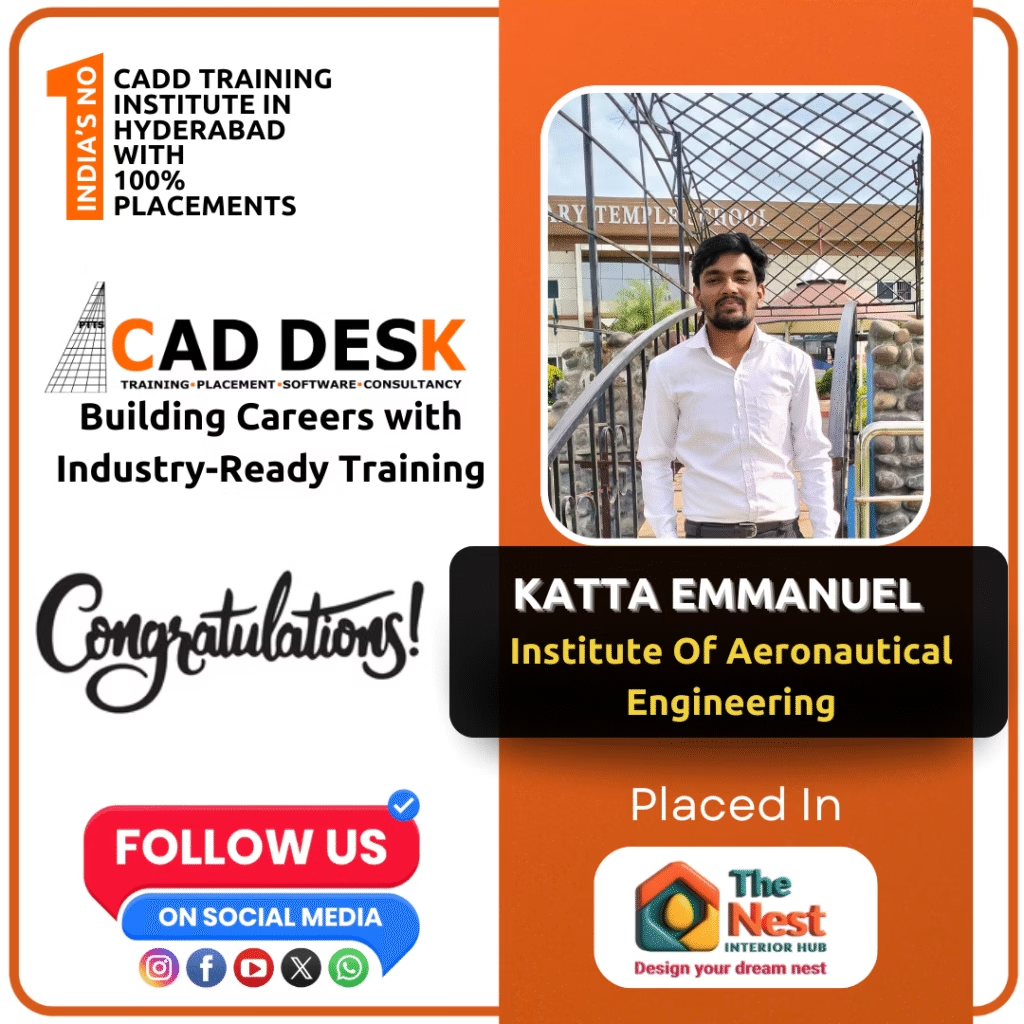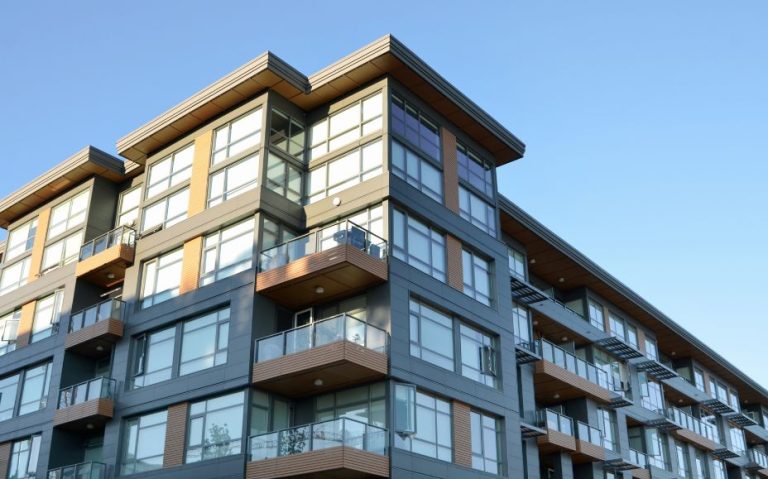BIM Course in Hyderabad – Caddesk Hyderabad
Enroll Now Build a High-Paying Career in Architecture, Construction & BIM Master BIM Course in Hyderabad Upgrade your career with advanced BIM training designed for

Enroll Now Build a High-Paying Career in Architecture, Construction & BIM Master BIM Course in Hyderabad Upgrade your career with advanced BIM training designed for
BIM Civil Engineering Internship in Hyderabad Industry Led Program Real Time Projects Certificate : Yes About – BIM Civil Engineering Internship in Hyderabad The BIM
Civil Engineering Internship Program – Caddesk Hyderabad Industry Led Program Real Time Projects Certificate : Yes About the Civil Engineering Internship Program The Civil Engineering
Home All Courses BIW Fixtures Course Course Includes Time Duration : 40 Days Reference Guides Student Login ISO Certification Pre-Placement Training Best Infrastructure More Courses
Home All Courses GD&T Course Course Includes Time Duration : 40 Days Reference Guides Student Login ISO Certification Pre-Placement Training Best Infrastructure More Courses For



































































Revit Architecture is a software package used by architects, engineers and building designers for architectural, engineering and construction projects. With the help of Revit, the users can create 2D and 3D models, and carry out various analysis of the building to evaluate its feasibility. The software is widely used in the construction industry to plan, design, construct and manage buildings more efficiently. The course will provide an introduction to the software, its interface, and features. The students will learn how to create different types of building elements, annotation and dimensions, and apply materials and finishes. They will also be able to generate schedules and produce documentation for the building, and collaborate with other design professionals. The course will enable students to develop a comprehensive understanding of Revit Architecture and use it effectively for their design projects.
Caddesk Hyderabad is considered the best Revit Architecture training institute for several reasons. Firstly, their experienced and knowledgeable faculty members provide hands-on training, enabling students to gain practical experience in using the software. Secondly, they offer a flexible training schedule, which allows students to choose the timing and duration of their training. Additionally, Caddesk Hyderabad offers personalized guidance and support to each student, ensuring that they progress at their own pace and grasp the concepts thoroughly. Finally, they provide placement assistance and career guidance to help students make a successful transition into the workforce after completing their training. With all these benefits, it is no wonder that Caddesk Hyderabad is the preferred choice for anyone looking to learn Revit Architecture in Hyderabad.
Revit Architecture is a popular software used in the field of building and construction design. Here are some key advantages of taking a Revit Architecture course:
1. Better job prospects: Learning Revit Architecture will make you more attractive to employers as it is a highly in-demand skill in the industry.
2. Enhanced collaboration: Because Revit Architecture is a collaborative tool, its users can work in a shared environment to streamline workflows, reduce errors, and enhance communication.
3. Improved efficiency: By automating tasks, managing data, and enabling more accurate design and documentation, Revit Architecture helps to improve efficiency in the design and construction process.
4. Wider range of skills: Learning Revit Architecture can assist you in developing knowledge and skills that will help you create a wide variety of designs.
5. Better project visualization: With Revit Architecture, it is easy to create detailed 3D models to help visualize a design, which can make it easier to communicate with clients and stakeholders.
Caddesk Hyderabad offers an online Revit Architecture course that provides students with the skills and knowledge necessary to use Revit software for architectural design and construction. The course covers topics such as 3D modeling, creating and editing Revit families, building information modeling (BIM), and collaboration tools. The program is delivered through a combination of live online lectures, interactive sessions, and practical assignments. Students will have access to industry experts throughout the course, and will receive a course completion certificate upon finishing. This online course is perfect for aspiring architects, engineers, and builders who want to enhance their skills and learn how to use Revit software effectively.
1. Architectural Designer: As a Revit Architecture Professional, you can work as an Architectural Designer, designing and drafting blueprints, floor plans, and building models using Revit.
2. BIM Manager: As a BIM Manager, you can use Revit to develop BIM workflows, manage and coordinate BIM projects, and train staff on the software.
3. Construction Manager: A Construction Manager supervises construction projects, and a Revit Architecture course can help you understand the software used in construction projects and make you an asset to the construction industry.
4. CAD Technician: Revit is a popular software used to create 3D models and designs. As a CAD Technician, you can create these designs, modify them, and share them with the project team.
5. Interior Designer: Revit is used to create interior designs, and if you have an interest in designing interiors for residential or commercial buildings, a Revit Architecture course can help you become an expert in the field.
6. Project Manager: A Project Manager can use Revit to plan, track, and manage building projects from start to finish. Revit can make the process more efficient and streamlined.
7. Building Information Modeling (BIM) Coordinator: A BIM Coordinator manages and coordinates BIM workflows across various departments in a company. A Revit Architecture course can give you the skills needed to manage these workflows.
Understanding the principles of BIM and its advantages
Navigating the Revit interface and work environment
Creating and customising project templates
Configuring settings for collaboration and sharing
Working with parametric elements: walls, floors, roofs, and ceilings
Modelling doors, windows, stairs, and railings
Utilising families and components for efficient design
Creating and modifying 3D views and perspectives
Developing the architectural concept with massing and volume studies
Using sketching and modelling tools for design iterations
Creating detailed floor plans and elevations
Applying the design development workflow
Introducing structural elements in architectural models
Coordinating with engineers for structural analysis and design
Placing beams, columns, and foundations
Understanding load distribution and gravity analysis
Coordinating with MEP (Mechanical, Electrical, Plumbing) disciplines
Placing and modifying MEP elements
Clash detection and resolution techniques
Interdisciplinary collaboration in a BIM environment
Setting up rendering settings and materials
Enhancing visualisations with lighting and camera settings
Using rendering plugins for photorealistic presentations
Creating walkthroughs and fly-through animations
Generating 2D construction documents (plans, elevations, sections)
Annotating and dimensioning drawings
Creating schedules and material take-offs
Utilising Revit’s detailing tools for precise documentation
Integrating energy analysis tools in Revit
Conducting energy simulations for sustainability evaluation
Exploring daylighting and solar analysis
Optimising building performance for efficiency
Managing collaboration and worksharing in Revit projects
Creating and managing worksets
Reviewing and resolving conflicts with BIM 360 (or other collaboration tools)
Team collaboration and version control
Architectural design for a residential building
Creating a commercial space layout
Designing a cultural or institutional building
Revit Architecture is a BIM (Building Information Modeling) tool used to design, visualize, and manage building projects. Students use it to create 3D models, floor plans, schedules, and construction documentation with accuracy and speed.
Yes, for modern architecture work Revit is more advanced. It helps designers create smart 3D models, automate drawings, and reduce drafting mistakes.
The course is ideal for B.Arch, M.Arch, Civil Engineering, Diploma, Interior Design students, and anyone who wants a BIM-based design career.
Students learn BIM fundamentals, walls, floors, doors, windows, families, levels, structural components, rendering, detailing, schedules, sheets, and complete project documentation.
Yes! You will learn to create custom families, which is a key skill for professional architects.
Yes. Students complete a full residential or commercial building model, including 3D views, plans, elevations, sections, and sheets.
Definitely! Revit helps interior designers create detailed layouts, furniture arrangements, ceiling designs, and walkthroughs with precision.
Yes, you will learn Revit rendering, camera views, lighting settings, and exporting visuals. (Optional: Enscape can also be added based on students’ needs.)
Not necessary. Caddesk Hyderabad provides fully equipped systems. However, students who want extra practice can bring their own laptops.
Caddesk offers certified trainers, real-time BIM projects, structured lessons, placement support, and flexible timings for students.
You can apply for:
BIM Modeler
Architectural Designer
Revit Draftsman
Interior Design Visualizer
BIM Coordinator (Entry Level)
























We're here for you
Explore Our courses