This course encompasses essential concepts, LOD principles, and the application of BIM integration tools. It refines precision in engineering drawings through hands-on in AutoCAD and explores BIM modelling with Revit, MEP design, Structure modelling, and 5D BIM using Navisworks. BIM in mechanical engineering focuses on integrating mechanical systems into the overall building design process. It provides a collaborative framework for planning, designing, analyzing, and managing mechanical systems.Crafted by global industry experts, this program equips students with the skills required to navigate the dynamic BIM landscape effectively, offering a competitive edge in job markets, particularly in regions like the extensively BIM-utilised Middle East. Caddesk Hyderabad is best BIM Training Institute In Hyderabad. we are providing both offline & online training with real time industry experts.
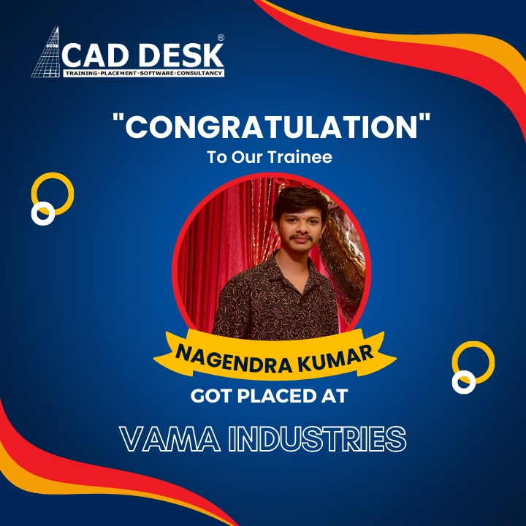


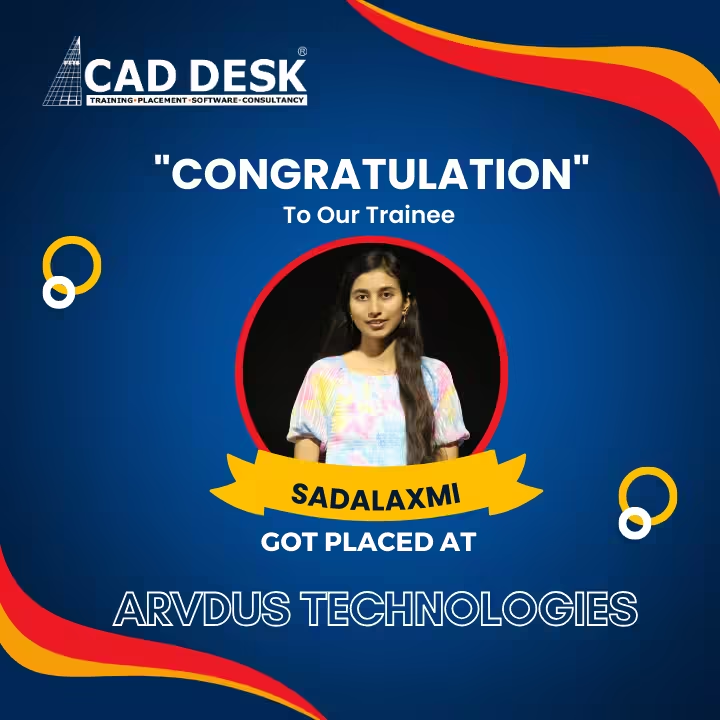
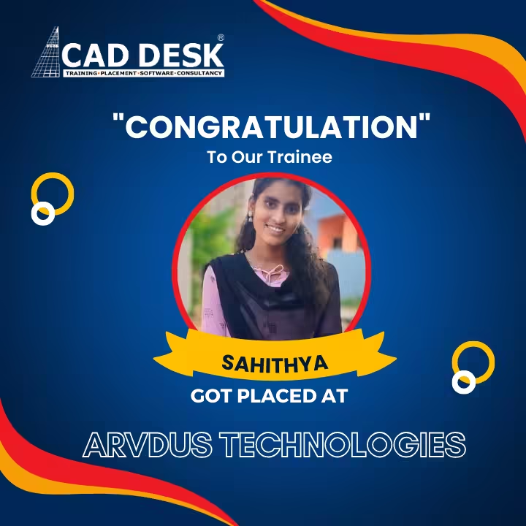
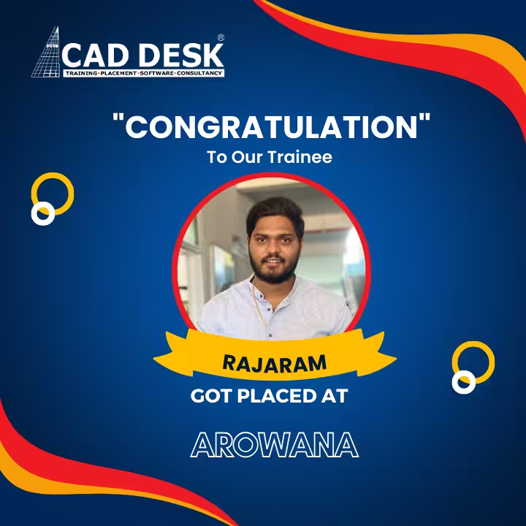
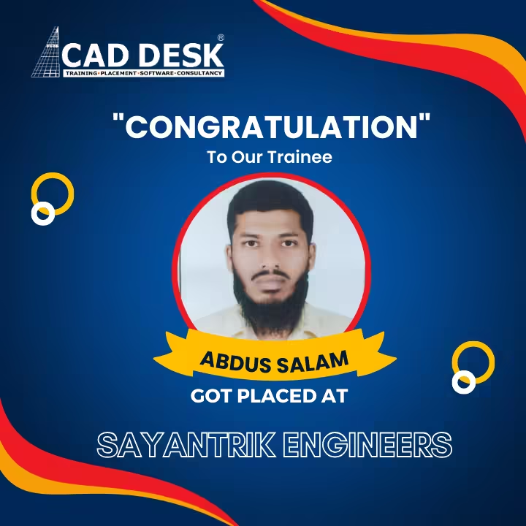
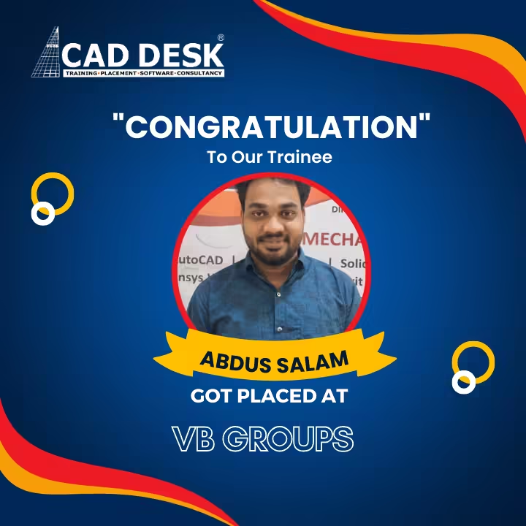
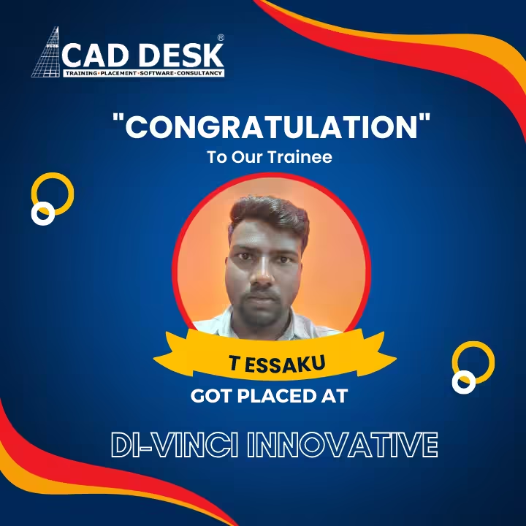
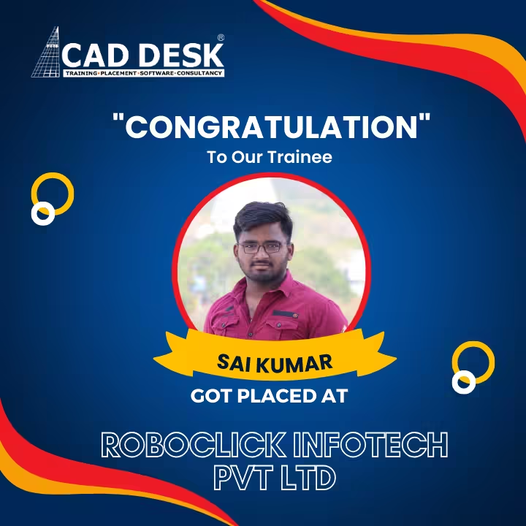
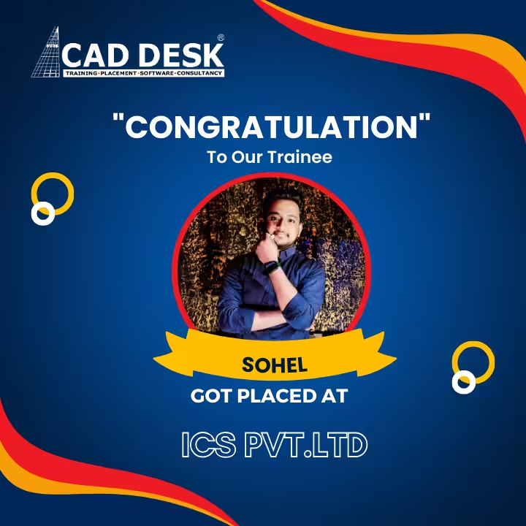

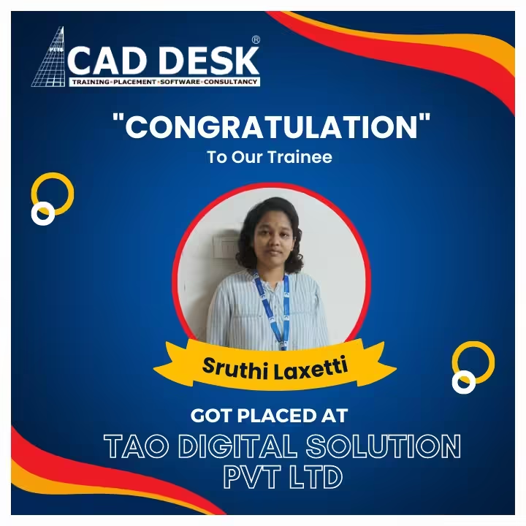

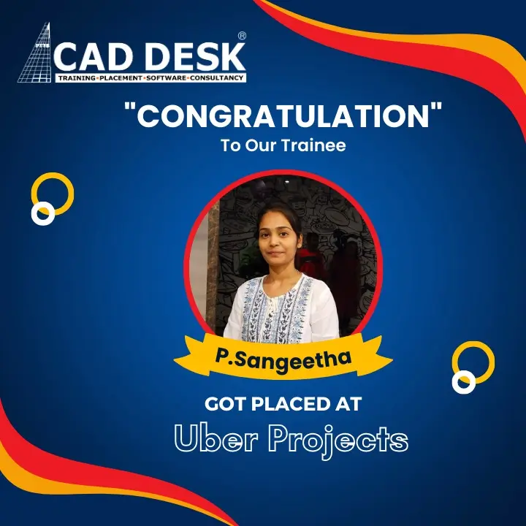
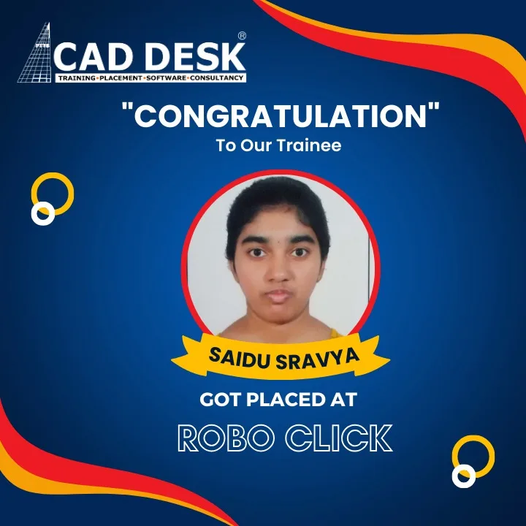
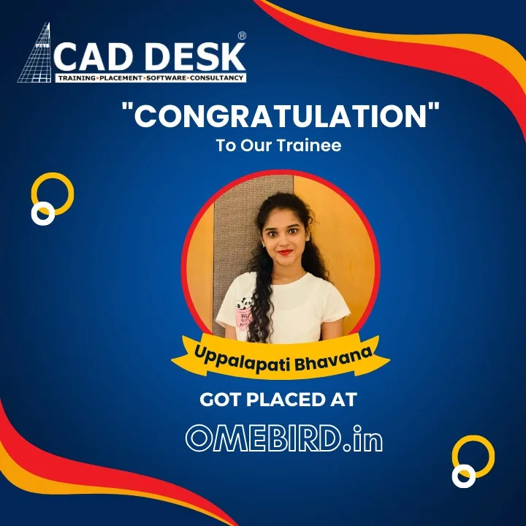
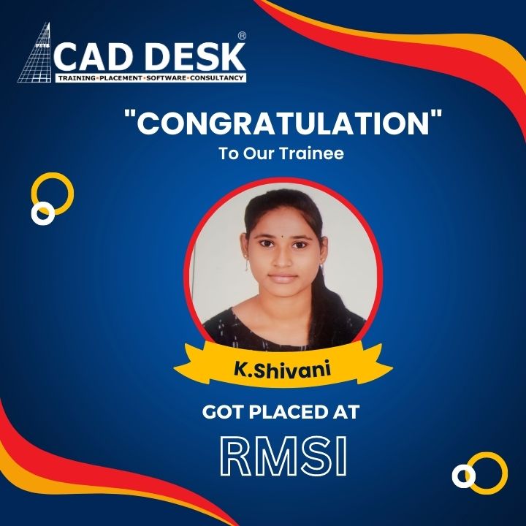
Student Reviews
I recently completed my BIM course at Caddesk Hyderabad, and I'm extremely satisfied. The course was comprehensive, the instructors were knowledgeable, and the hands-on training was invaluable.
Narasareddy
I decided to go with Caddesk hyderabad after attending the demo class. Cherry Institute is the best place in Hyderabad to learn Building Information modelling course.
Kushwanth
I have completed my course & Internship on Building Information Modeling (Mech) in Caddesk Hyderabad successfully with a pretty much better trainer, who helped me throughout the entire training period
Sai Krishna
I am satisfied with the training provided on BIM course. My trainer taught well. He always gives gud examples during the class.he cleared all my doubts, even if it is very small.
Kiran
I am a fresher!! After completing of my college I was looking for BIM Course. One of my friend suggested Caddesk Hyderabad, and had a career counseling
Vandana
I'm very grateful to studied in that institute they given real time training it was improved my knowledge. Their BIM trainers provide good classes. It Is Best One In Hyderabad .
Saranya
99.9% Customer Satisfaction based on 550+ reviews of 2,250 Completed courses, and 2,820 Happy Customers trust us.
QUESTIONS & ANSWERS
Typically, a Bachelor’s degree in design, architecture, or a related field is required. Some programs may also consider applicants with a background in arts, crafts, or technology.
Graduates can work as interior designers, architects, project managers, design consultants, or start their own design firms. They can work in various sectors including residential, commercial, hospitality, and public spaces.
We are providing incorporate internships as a mandatory part of the curriculum to provide hands-on experience in the industry.
Students typically have access to state-of-the-art design studios, computer labs with the latest software, libraries, and material labs.
We're here for you
Explore Our courses