Build Your Future in Design with SketchUp Training.
From basic modeling to advanced rendering — gain the skills to bring your creative ideas to life.
Join Caddesk Hyderabad, the best SketchUp training institute in Hyderabad, and become a certified SketchUp expert through real-time design projects.
- ⭐⭐⭐⭐⭐ 4.8 Ratings
- 500+ Placement Partners
Batch Starts From
08/12/2025
Course Duration
40 Days | 2 Hours Session
100% Placements
Interview Guarantee
6000+
Enrollments
Snapshots from Learning, Growth & Certification
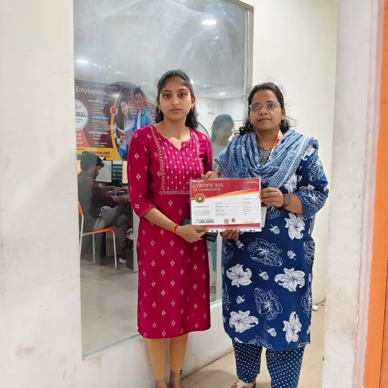
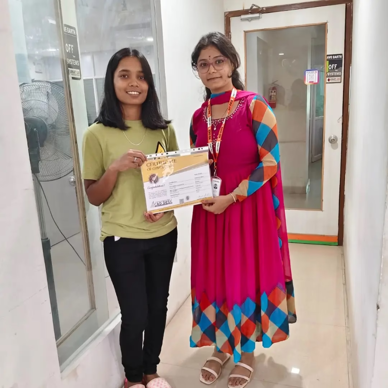
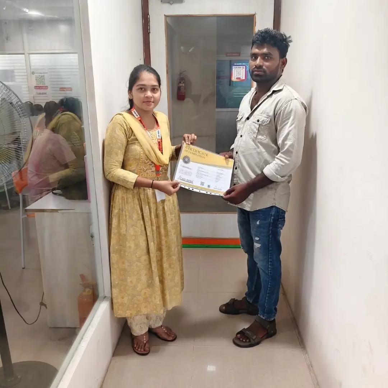
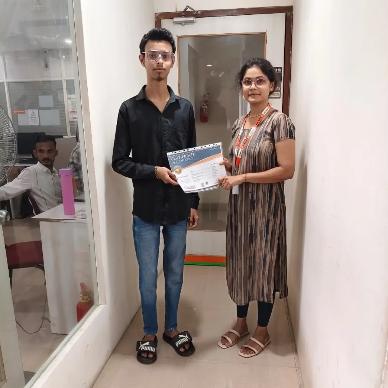
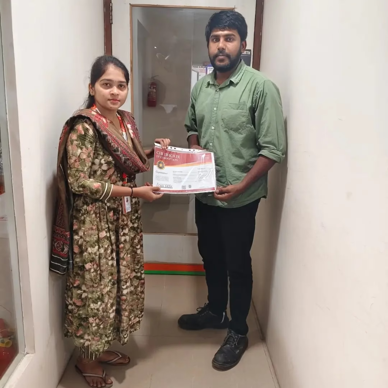
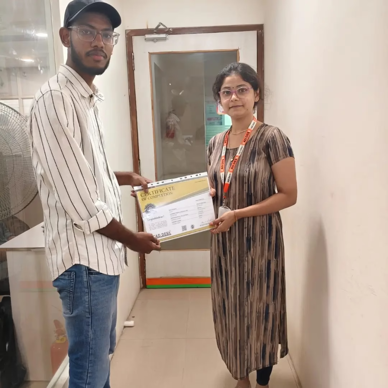
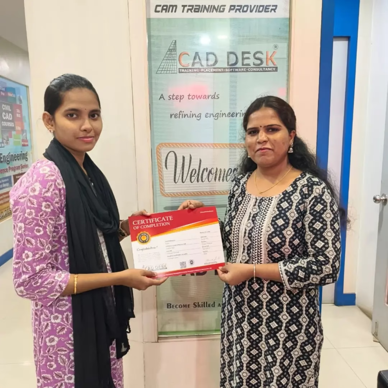
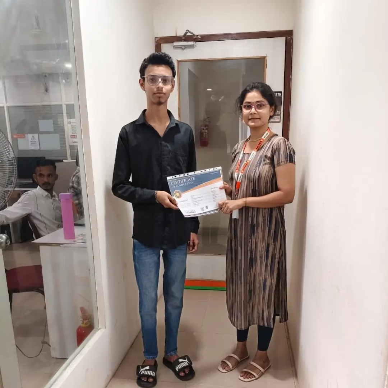
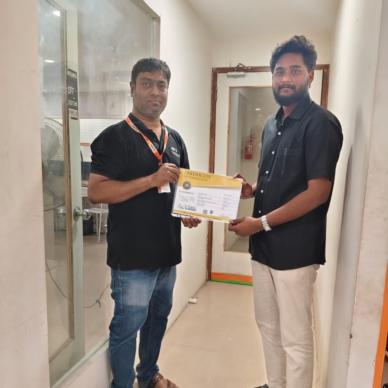
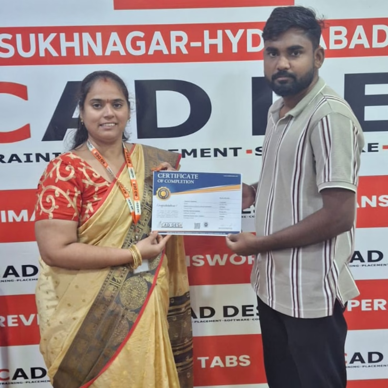
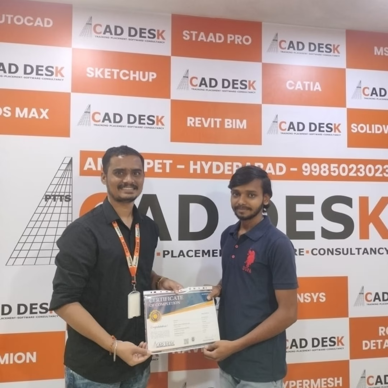
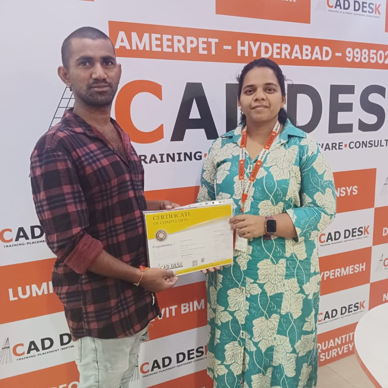
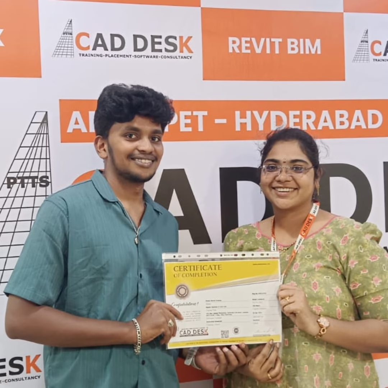
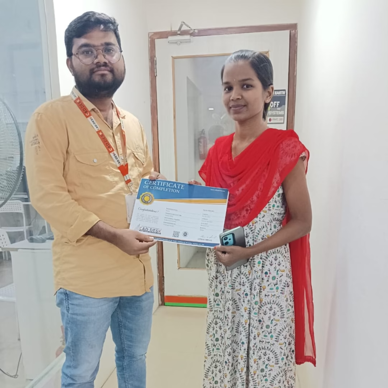
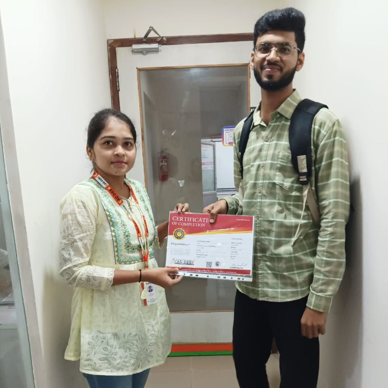

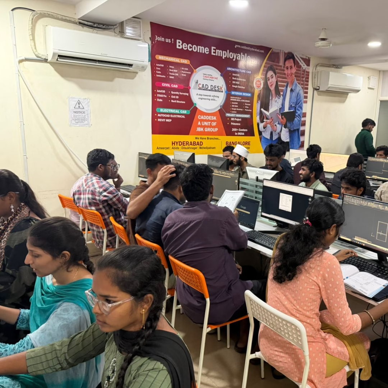
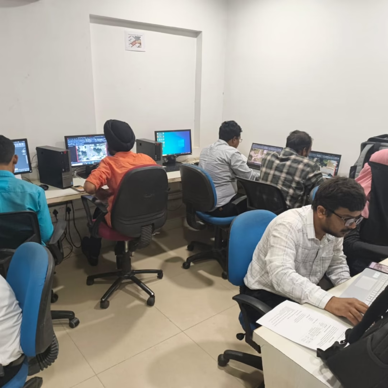
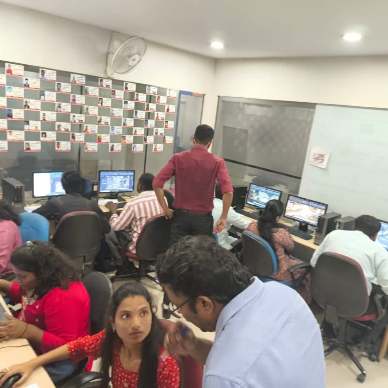
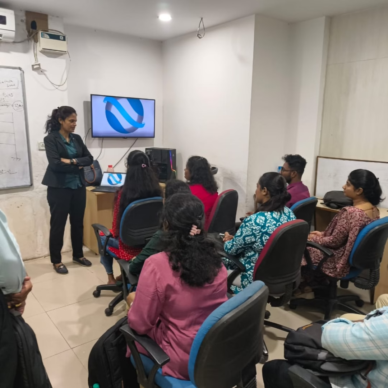
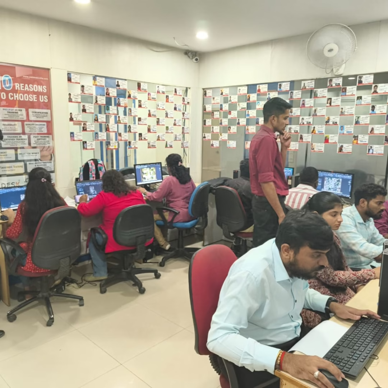
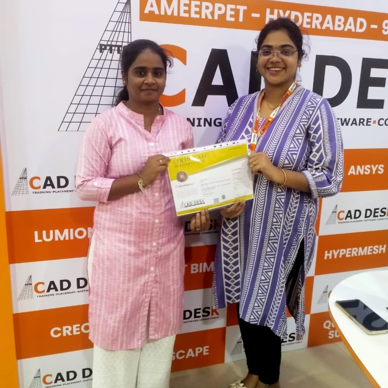
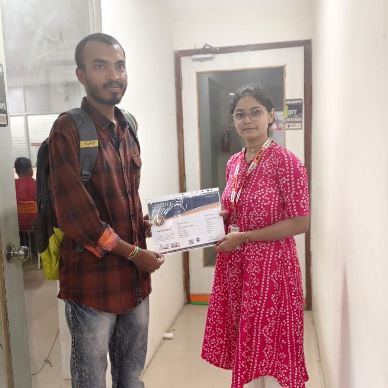

Sketchup Course Content
Module 1: Introduction to SketchUp
- Overview of SketchUp interface
- Understanding toolbars and navigation
- Basic drawing and editing tools
Module 2: Working with 2D Geometry
- Creating and modifying 2D shapes
- Using inference and snapping
- Layers, groups, and components
Module 3: 3D Modeling Fundamentals
- Push/Pull and Follow Me tools
- Creating 3D objects and surfaces
- Editing geometry efficiently
Module 4: Advanced Modeling Techniques
- Complex shapes and curves
- Working with dynamic components
- Managing large models
Module 5: Materials & Textures
- Applying and editing materials
- Importing custom textures
- Using material libraries
Module 6: Lighting & Shadows
- Working with natural and artificial lighting
- Shadow settings and effects
- Enhancing model realism
Module 7: Scenes & Animation
- Creating and managing scenes
- Setting up walkthrough animations
- Exporting animations
Module 8: Layout & Documentation
- Creating 2D presentations from 3D models
- Dimensioning and labeling
- Preparing layouts for print
Module 9: Rendering Techniques
- Introduction to V-Ray for SketchUp
- Applying lighting and materials for realistic rendering
- Rendering settings and outputs
Module 10: Real-Time Project & Portfolio Development
- End-to-end project (architectural/interior)
- Model optimization and presentation
- Portfolio preparation for interviews
Success Stories Of Our Learners
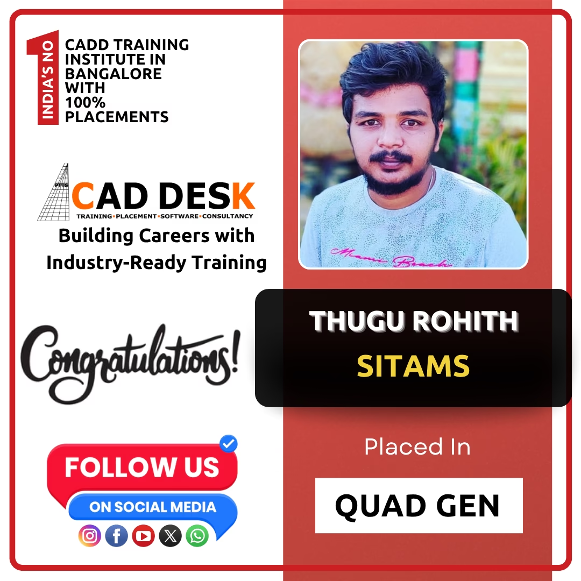
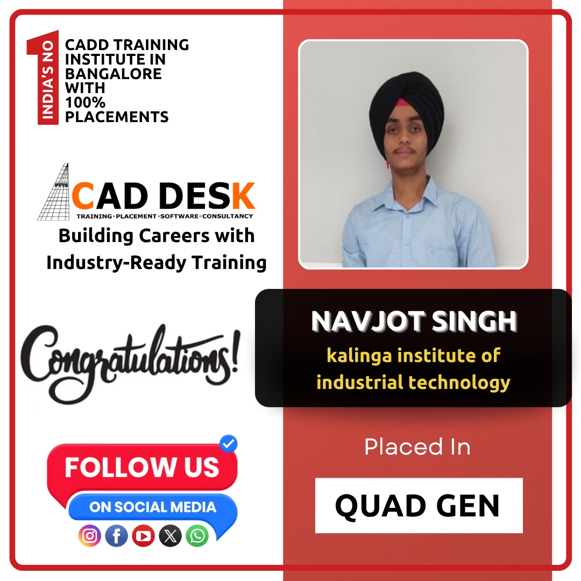


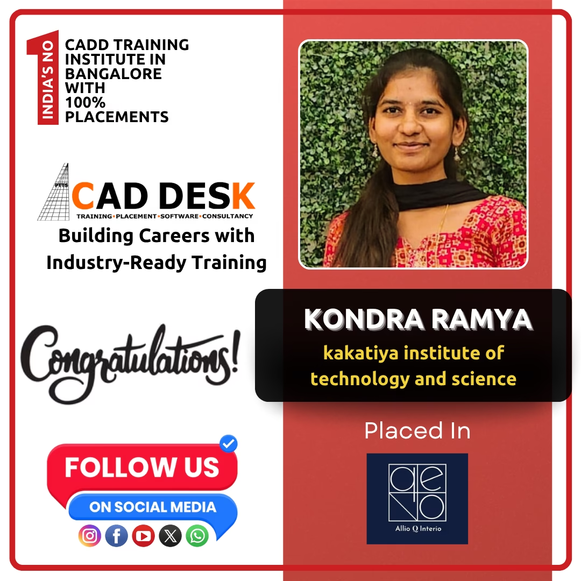
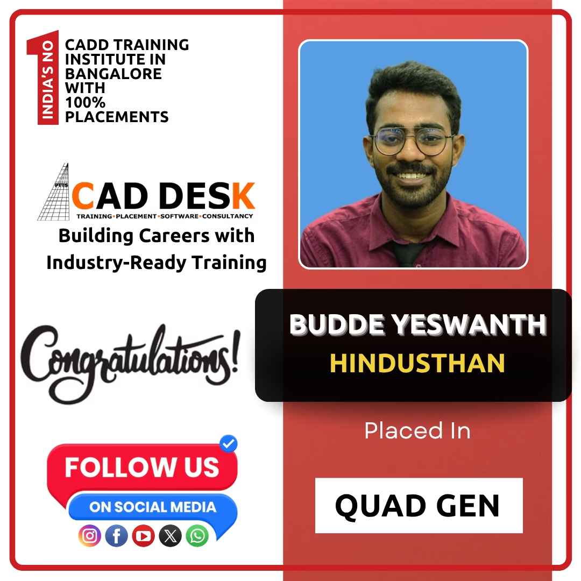
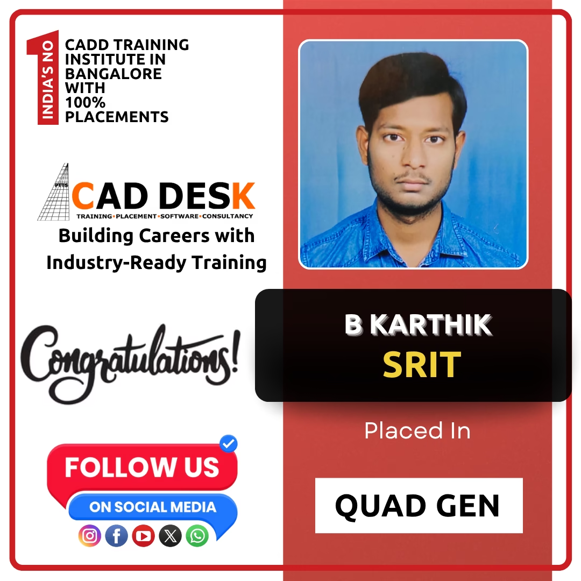



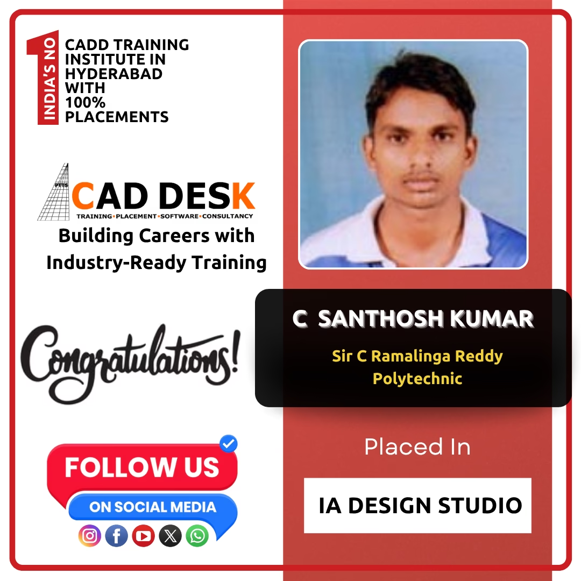
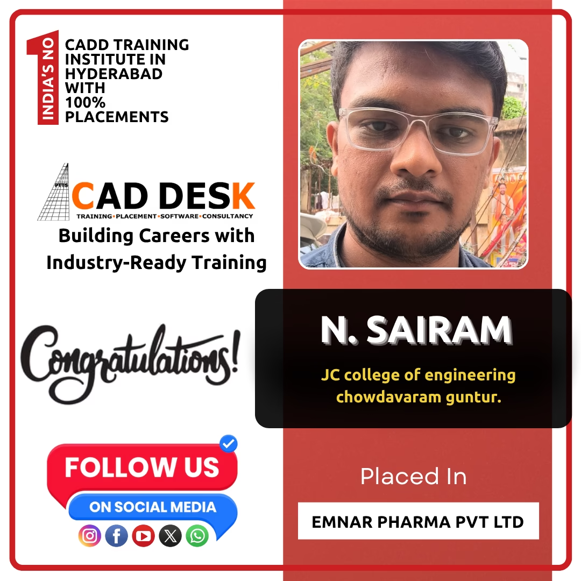
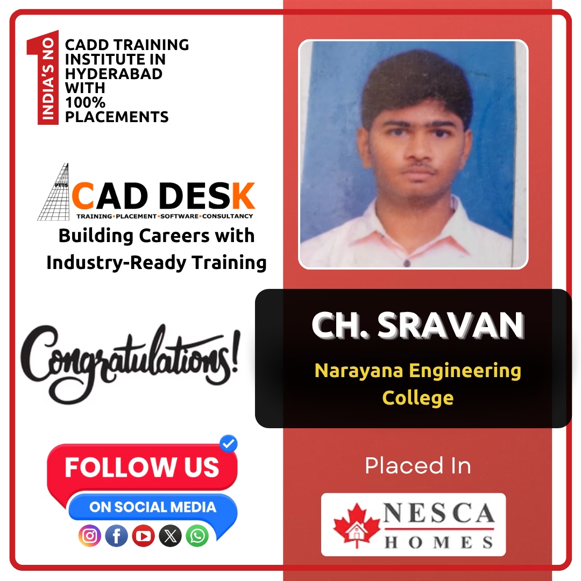

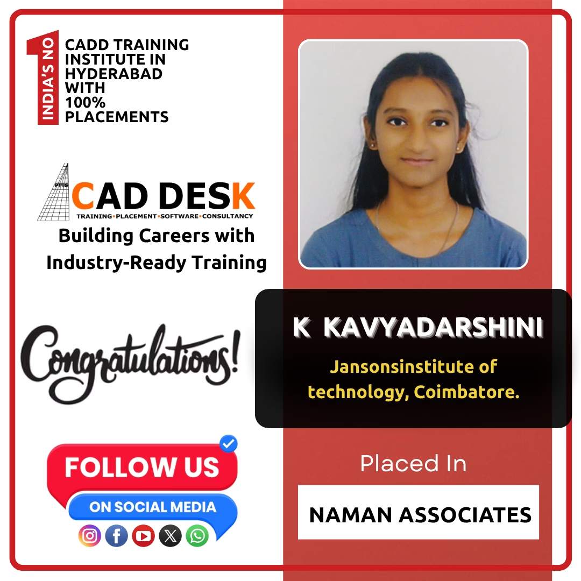

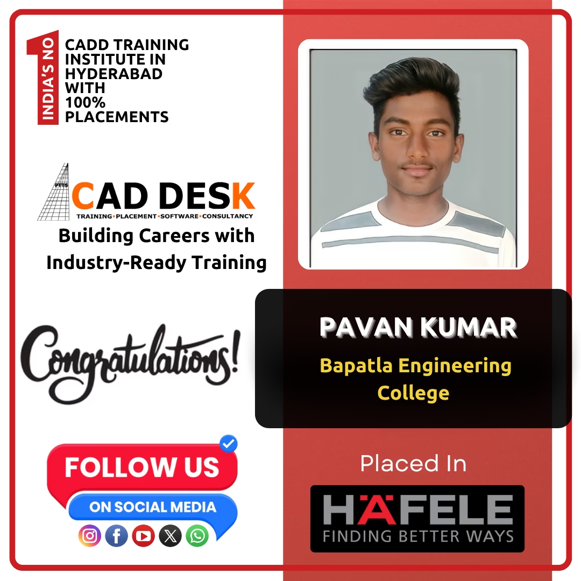

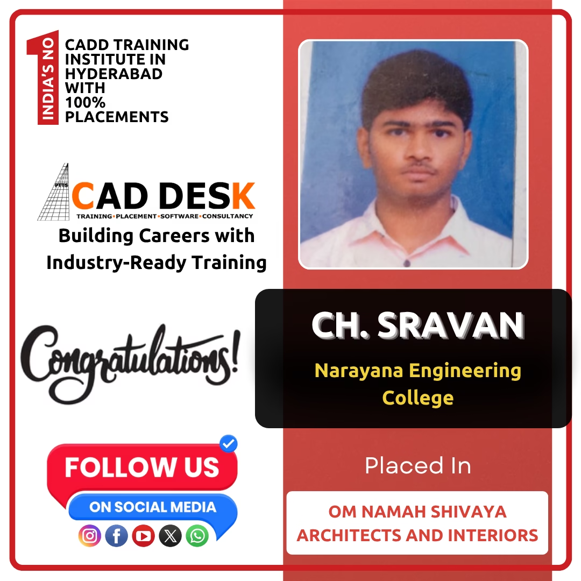
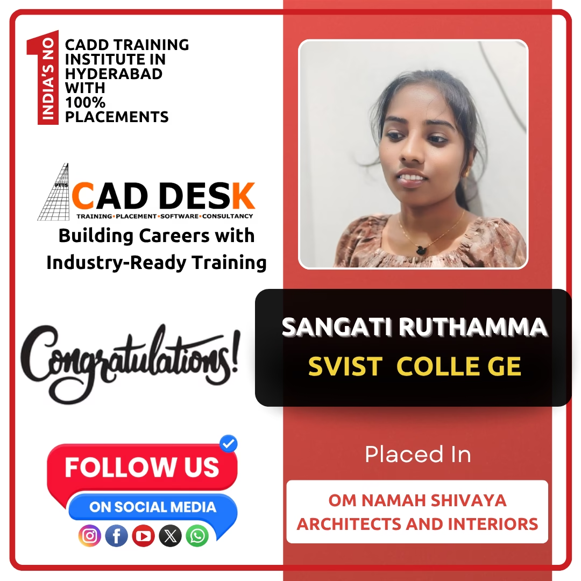




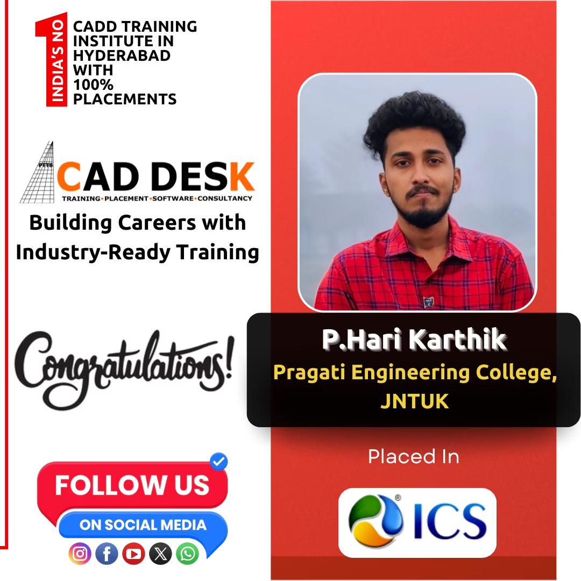
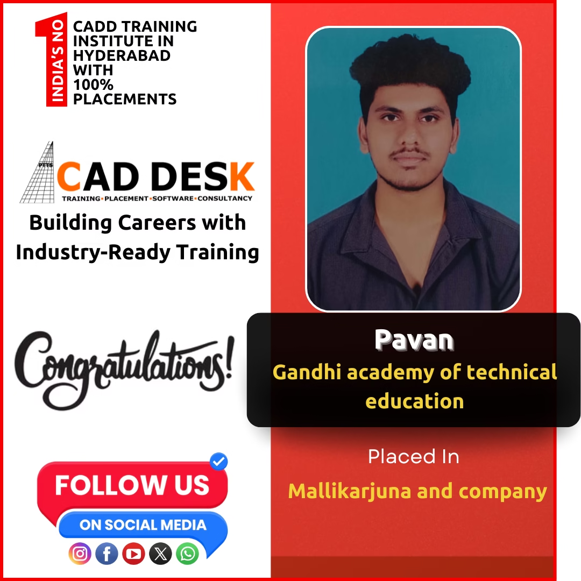


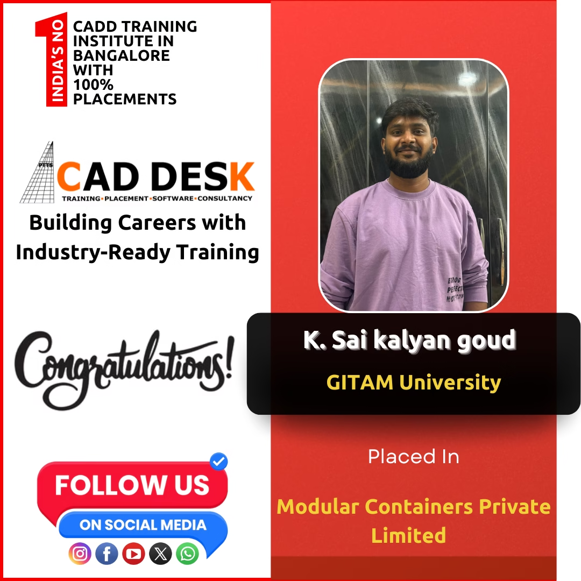
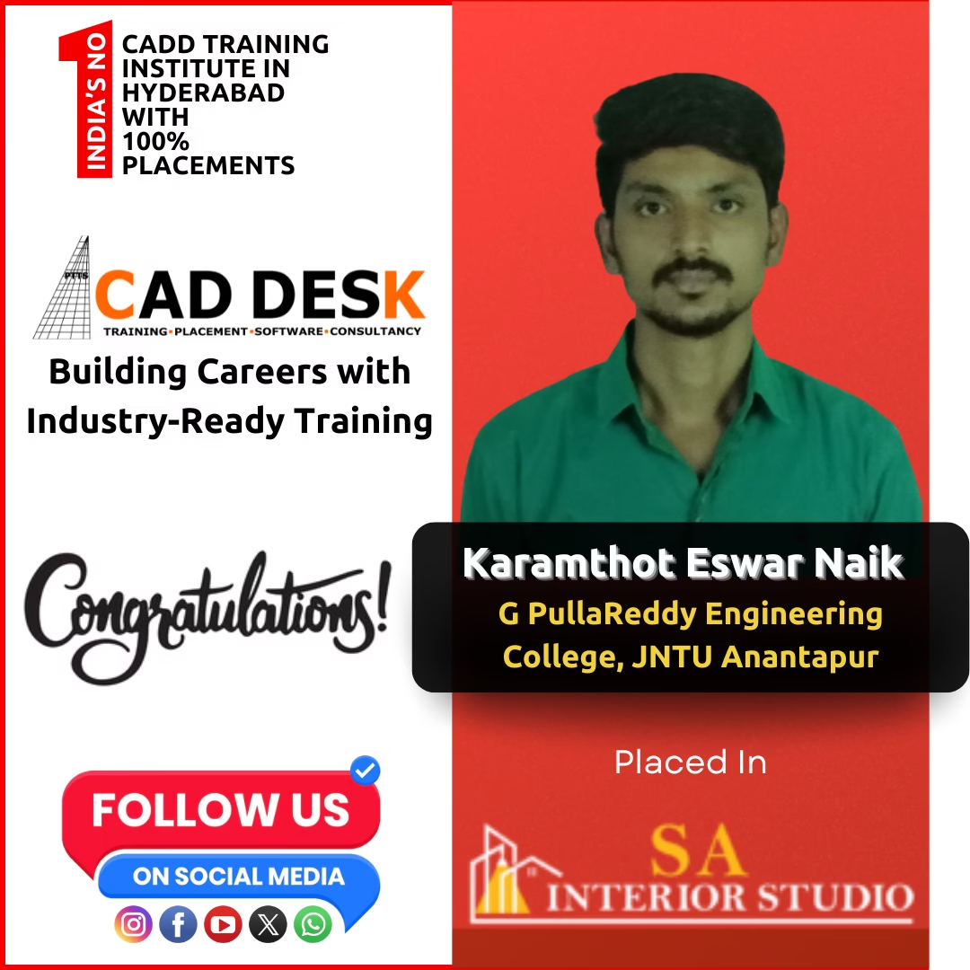

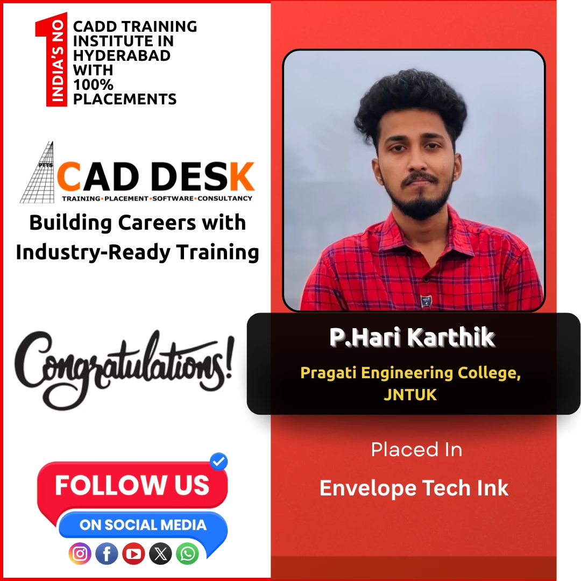
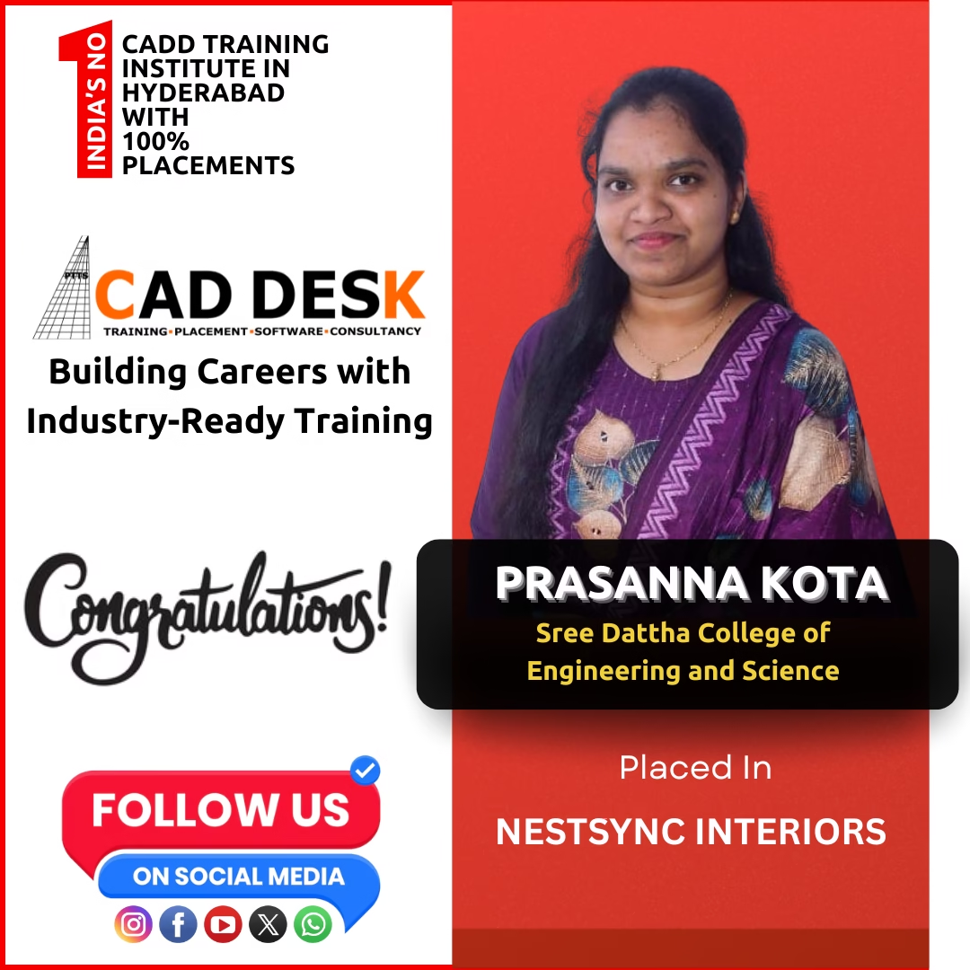
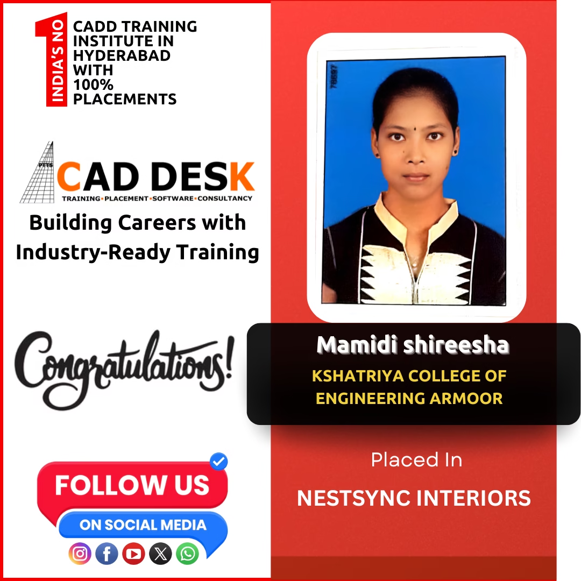
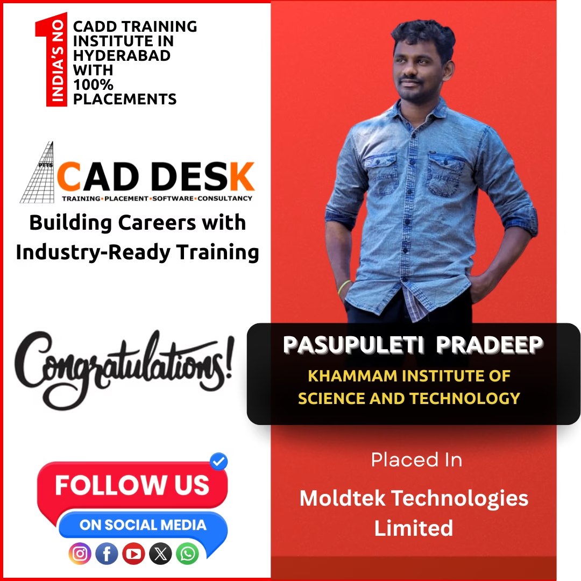

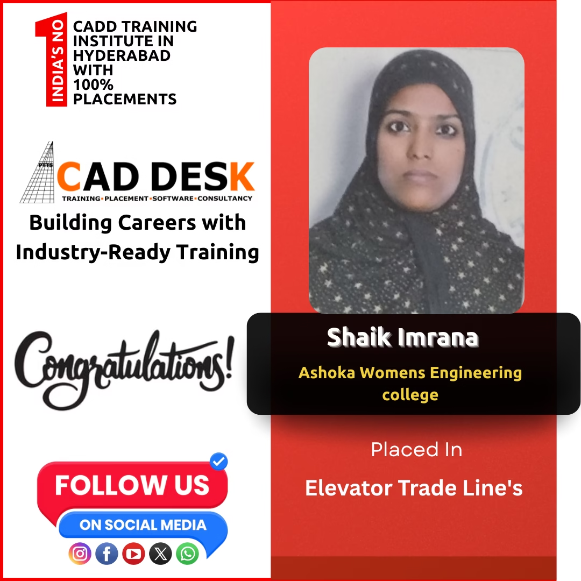


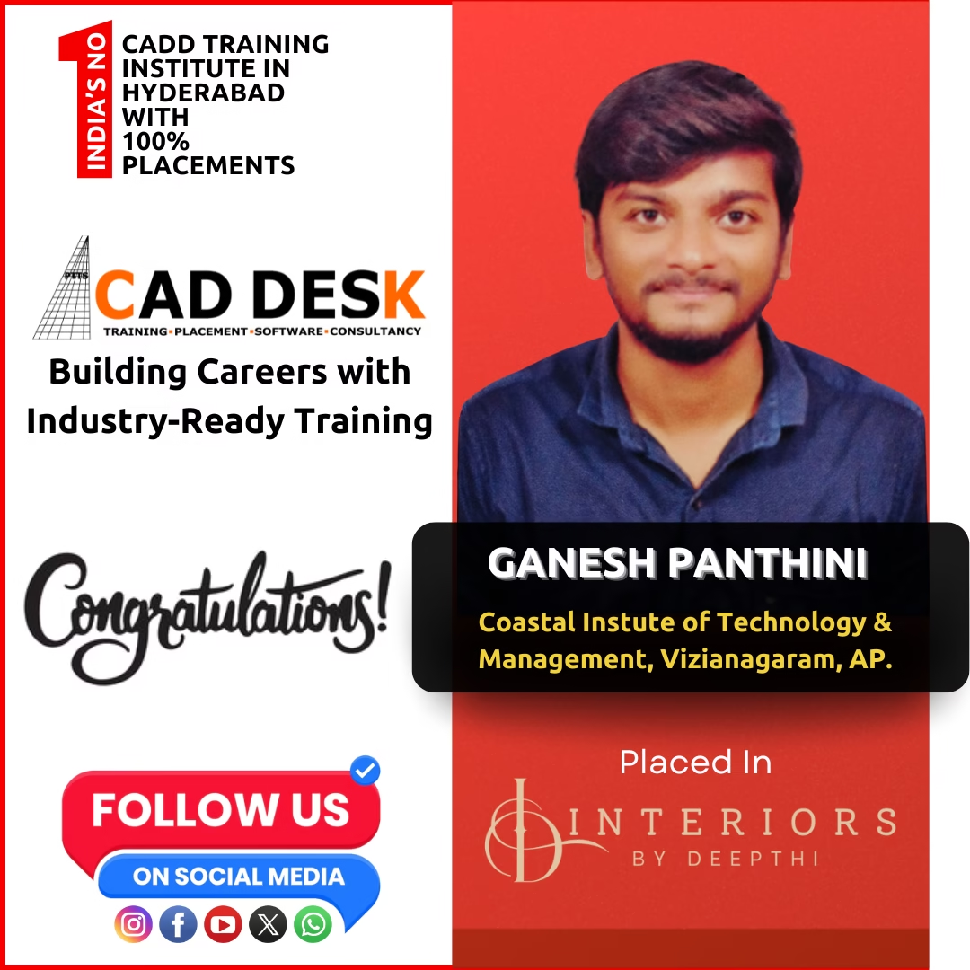
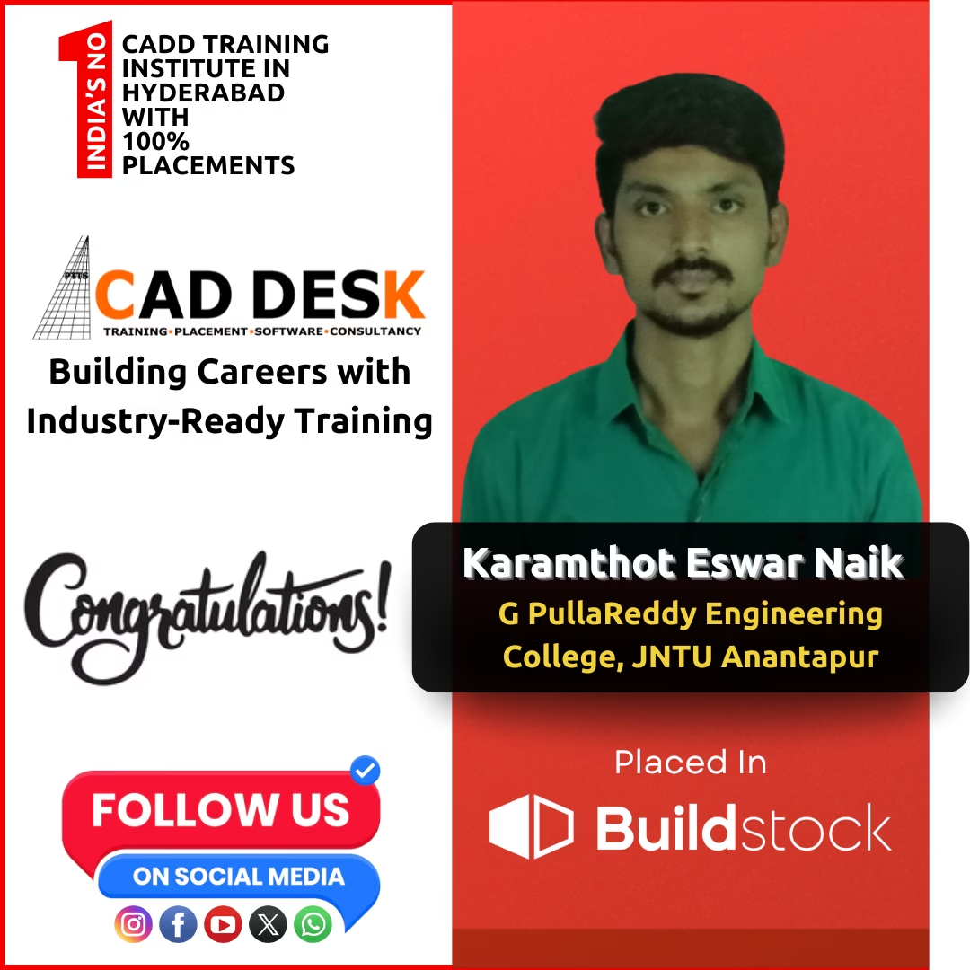
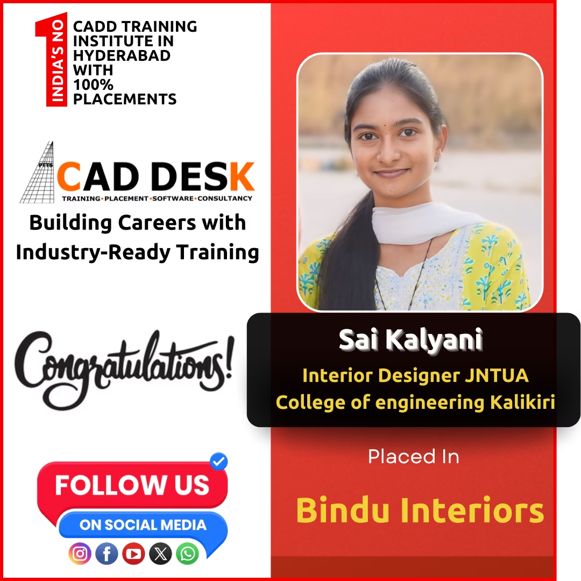
Certified With Caddesk
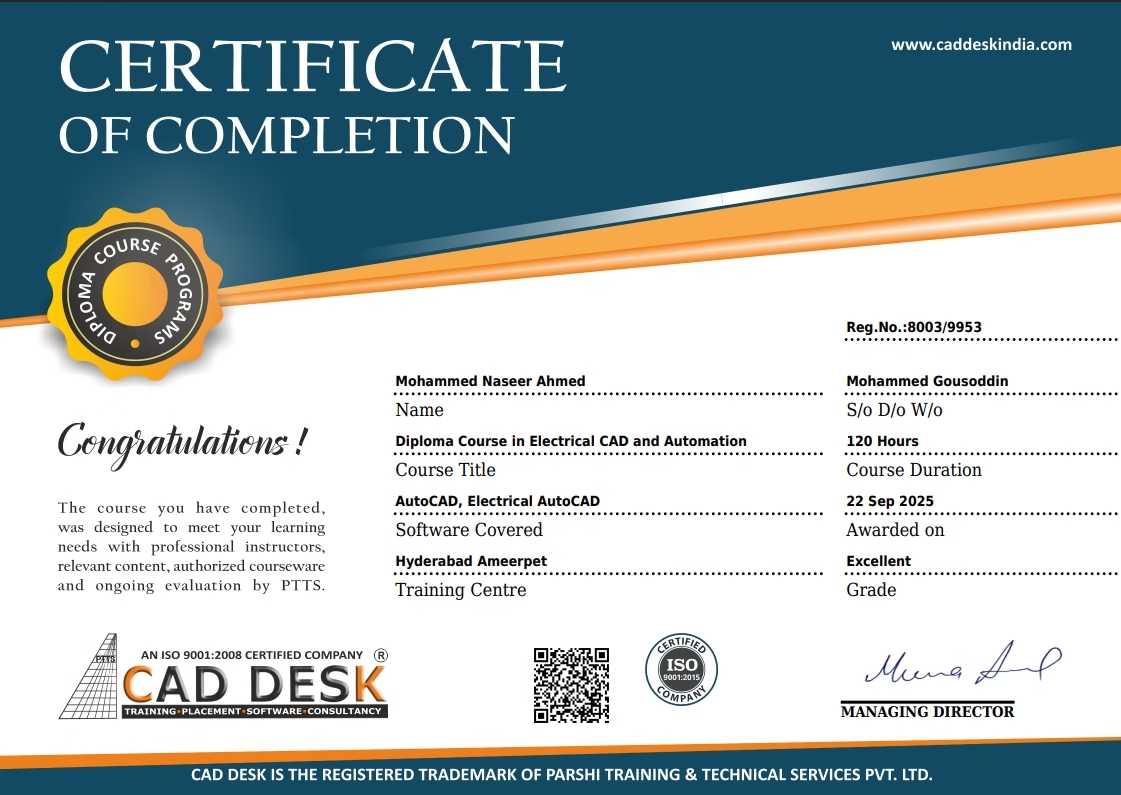
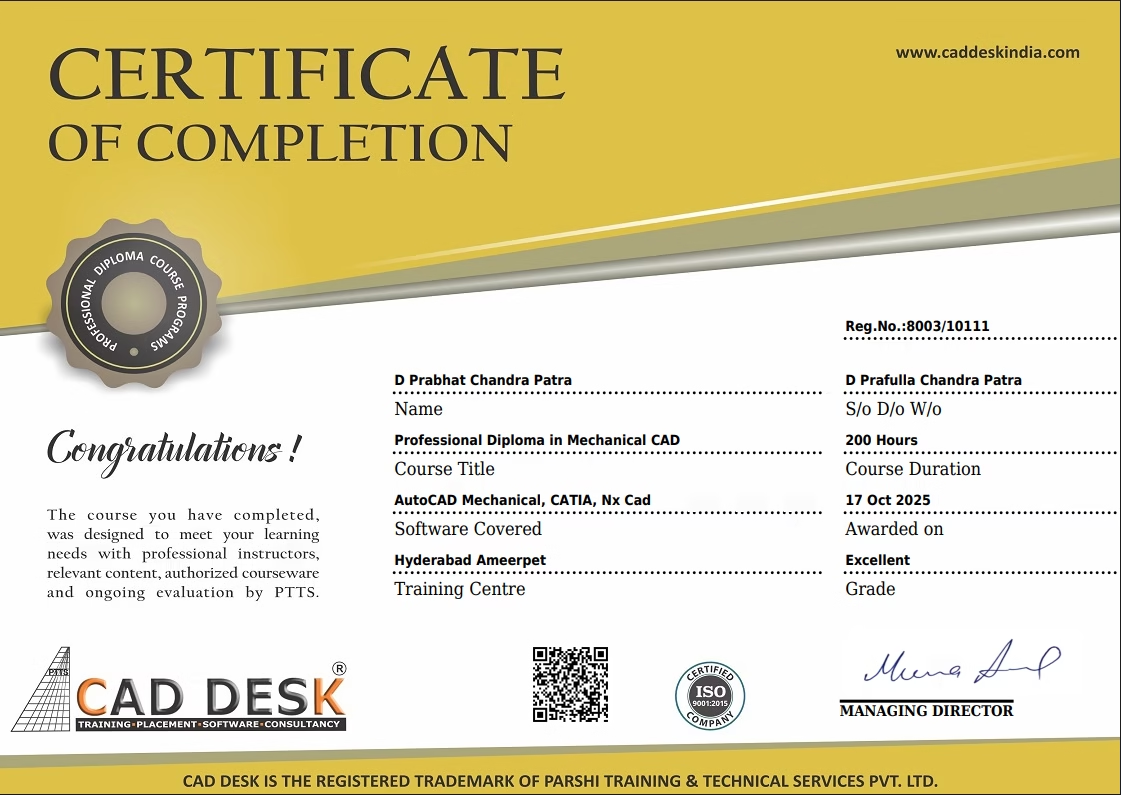
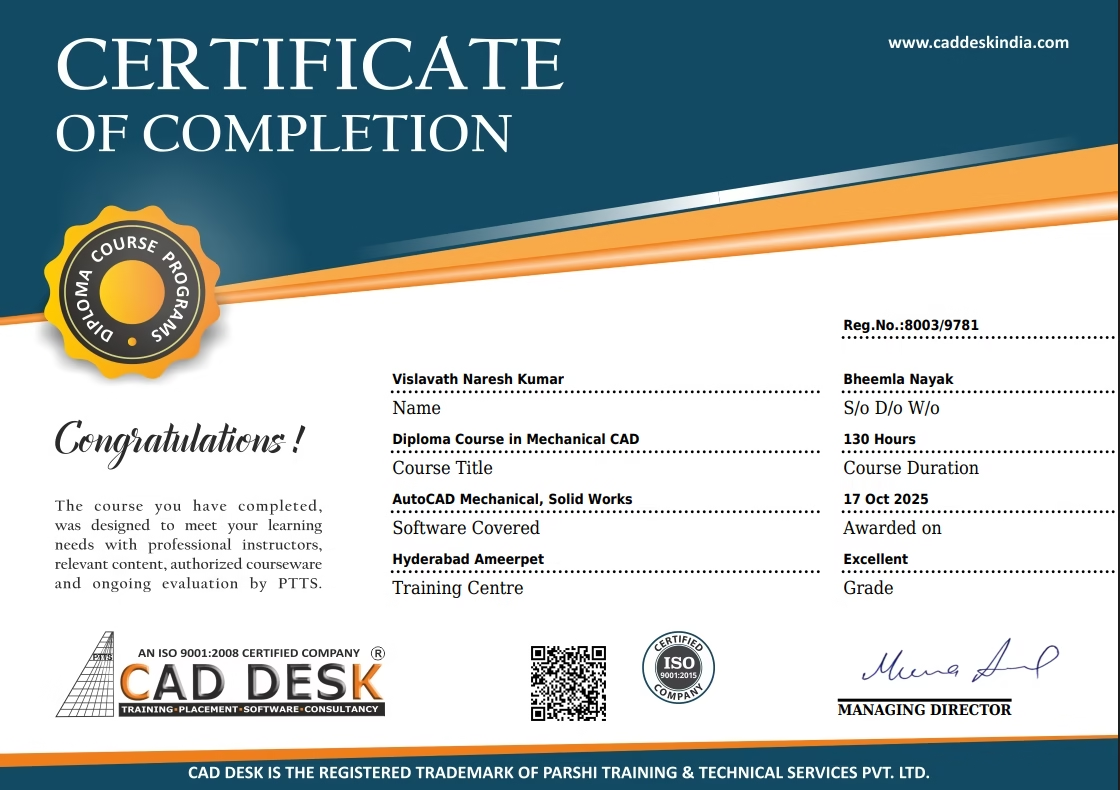
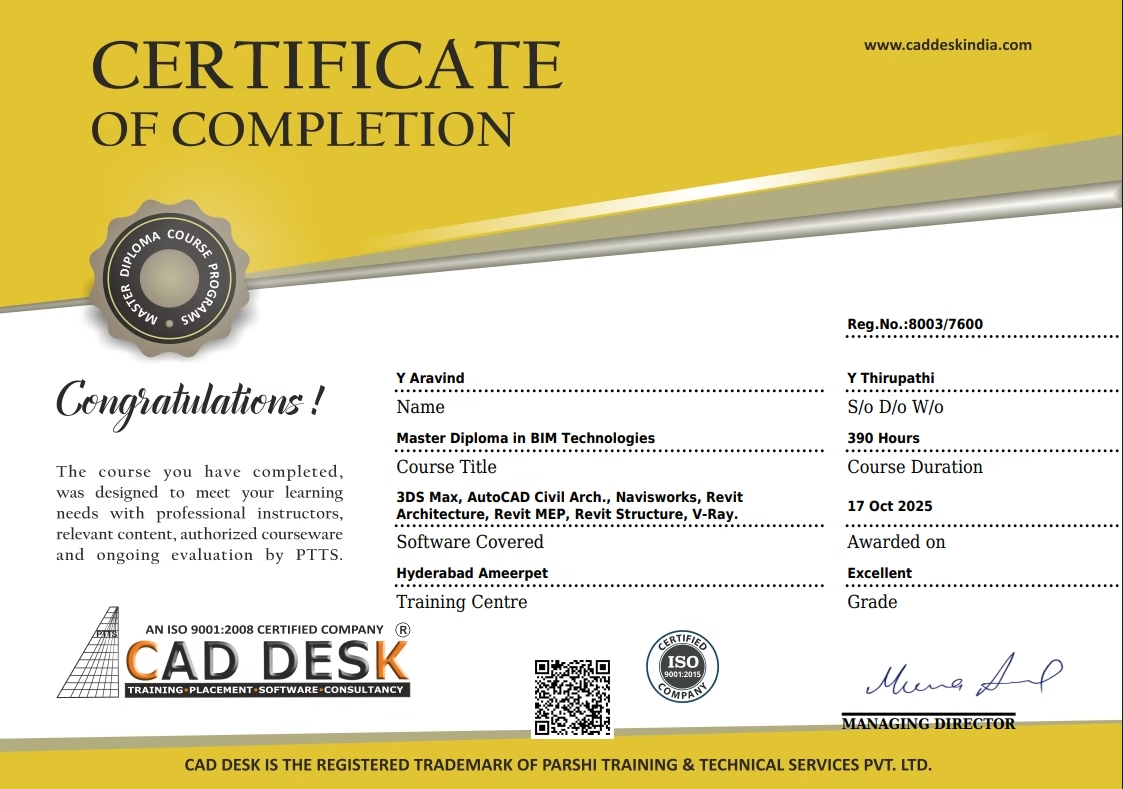
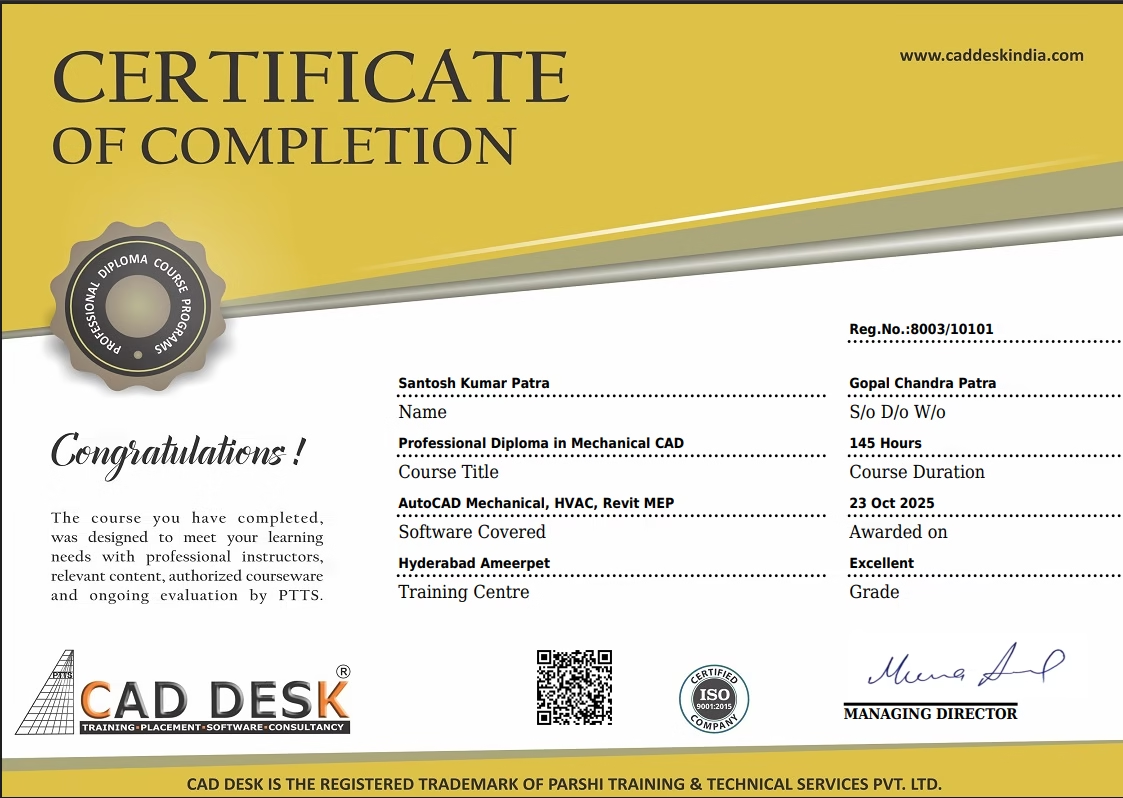
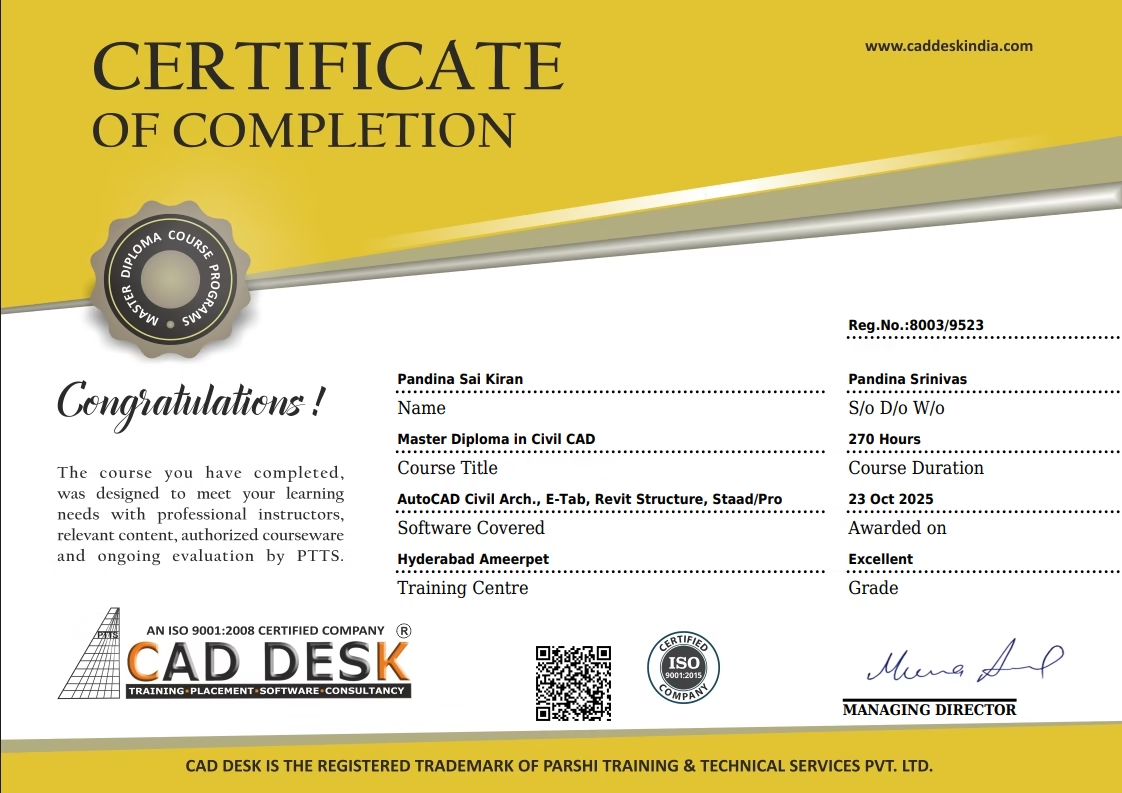
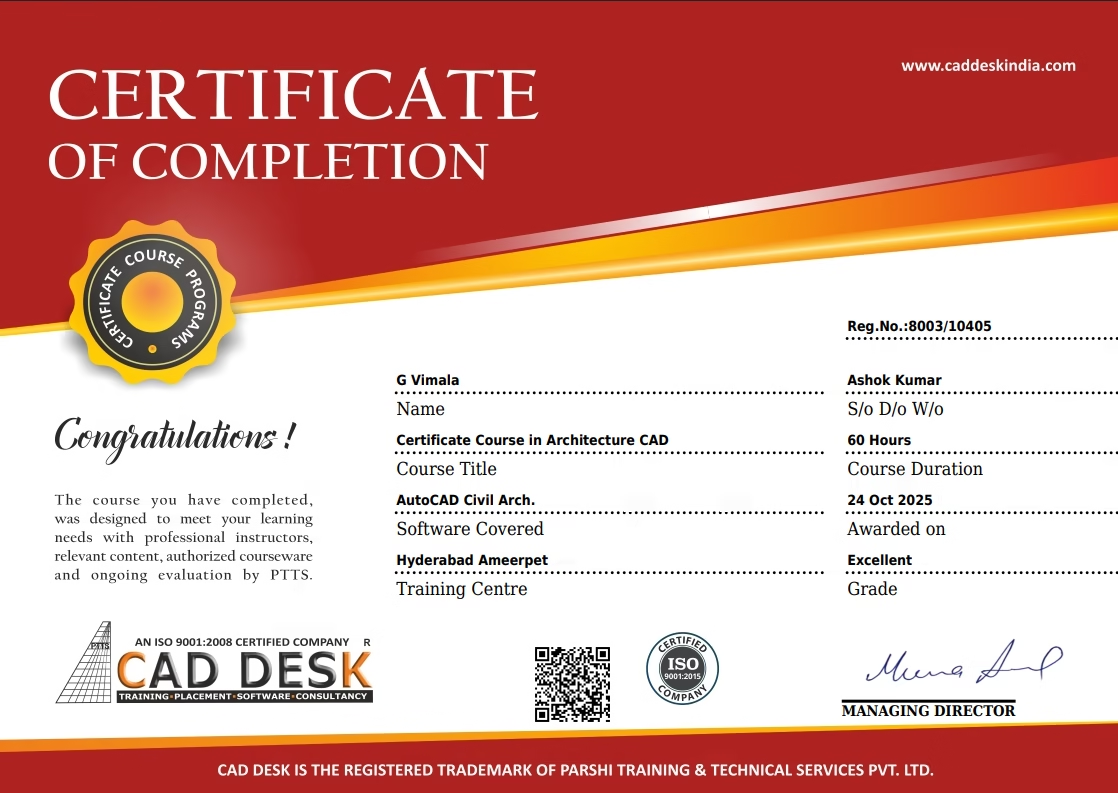
Still Getting Confused Let's Clear It Now
Checkout Our Testimonial





You Have To Know Before Start Everything
What is SketchUp used for?
SketchUp is a 3D modeling software used for architectural design, interior design, and visualization.
Who can learn SketchUp?
Anyone interested in architecture, civil engineering, or interior design can join the SketchUp course at Caddesk Hyderabad.
What will I learn in the SketchUp course?
You’ll learn 3D modeling, texturing, lighting, rendering, and project presentation.
Is this course suitable for professionals?
Yes, it’s designed for both students and working professionals looking to upgrade their design skills.
Is placement assistance available?
Yes, Caddesk Hyderabad provides 100% placement assistance after the course.

Get In Touch And Contact Us !
Caddesk Hyderabad is the best SketchUp training institute in Hyderabad, offering top-quality training with expert instructors and modern infrastructure. Our hands-on learning approach helps students and professionals master SketchUp for real-world design and modeling projects. Join us to enhance your design skills, gain industry-recognized certification, and boost your career opportunities. Enroll now or sign up for a free demo session today!
- Flat.No.A3 3RD Floor,KVR Enclave,beside Satyam Theatre Road, above Bata Showroom, Ameerpet, Hyderabad, Telangana 500016
- ameerpet@smartcadindia.com
- 9985023023
