Learn AutoCAD
Beginners- Expert Level
In 40 Days
Learn From Real-Time Experts...!
Become a certified AutoCAD professional in 40 days! Learn 2D & 3D design, drafting, and modeling with hands-on training at Caddesk Hyderabad.
- ⭐⭐⭐⭐⭐ 4.8 Ratings
- 500+ Placement Partners
Batch Starts From
08/12/2025
Course Duration
40 Days | 2 Hours Session
100% Placements
Interview Guarantee
6000+
Enrollments
Snapshots from Learning, Growth & Certification
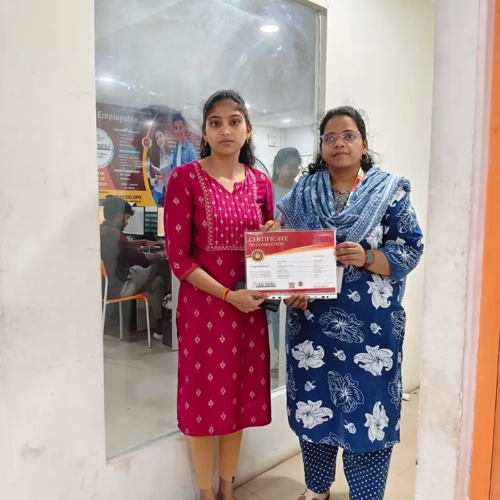
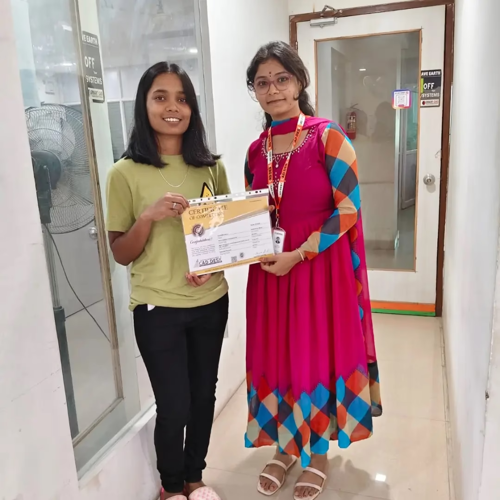



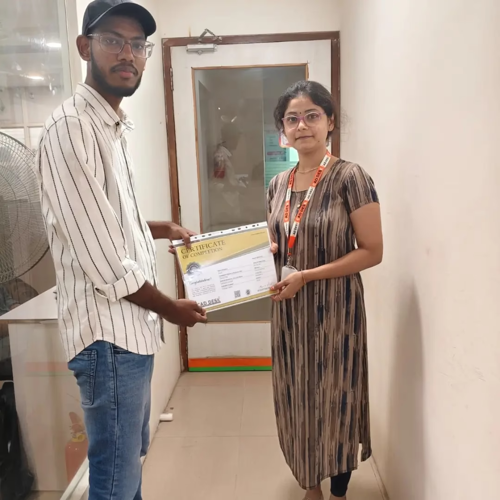
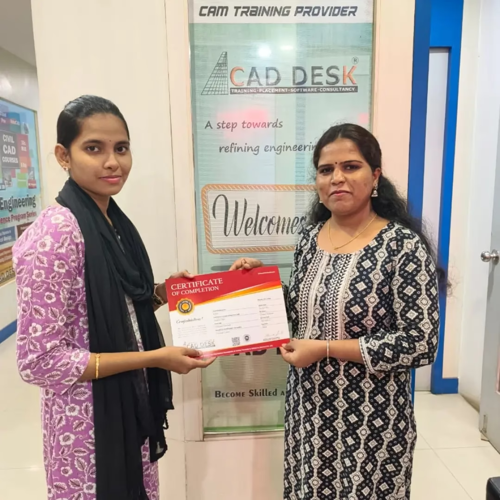


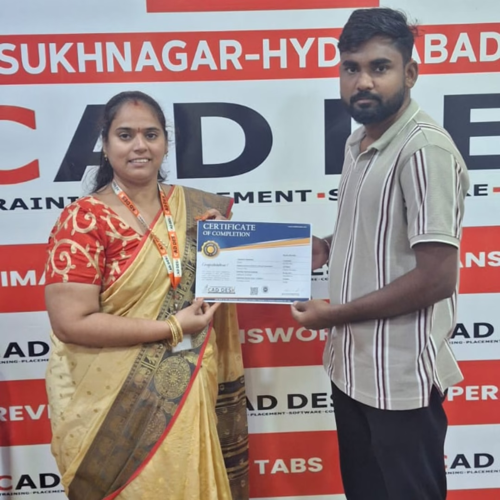
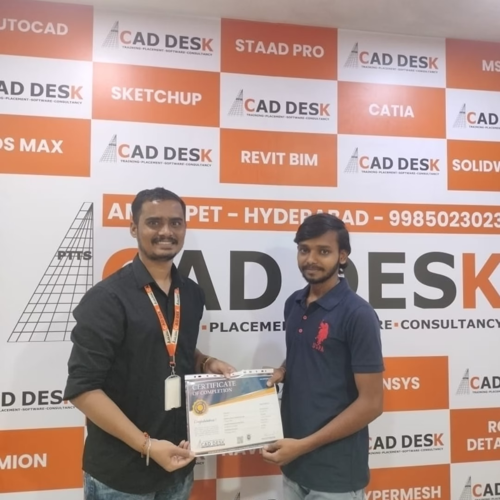
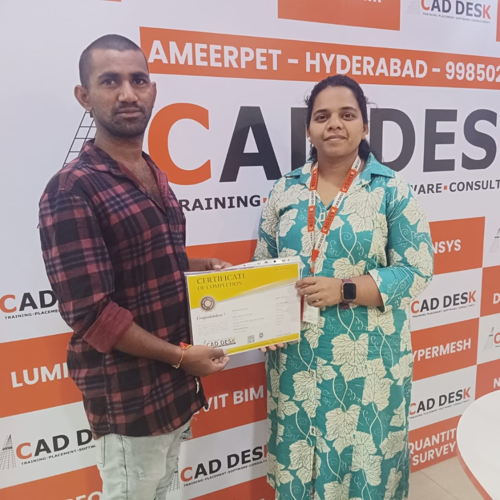
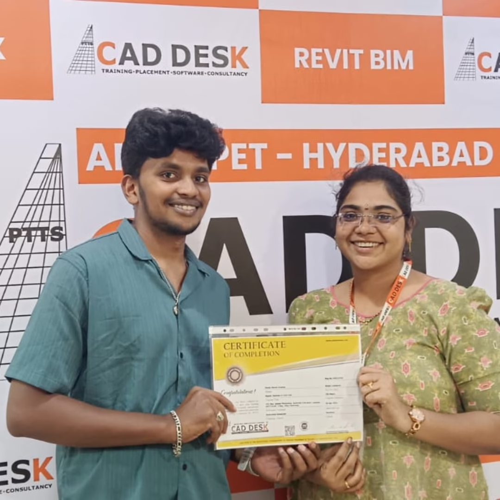
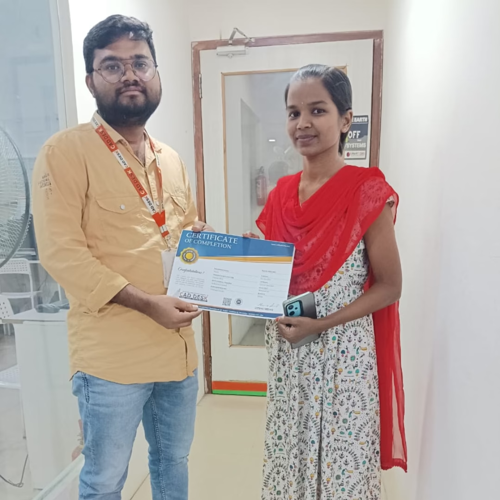


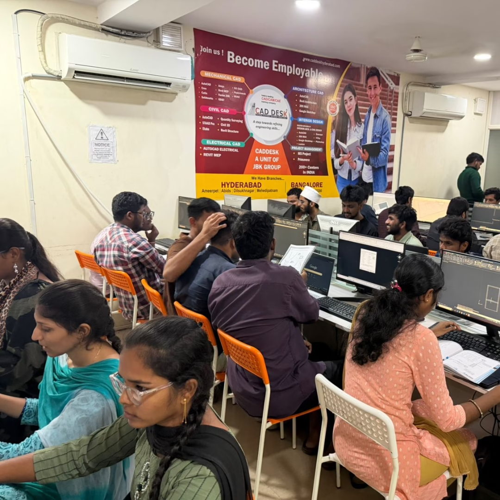
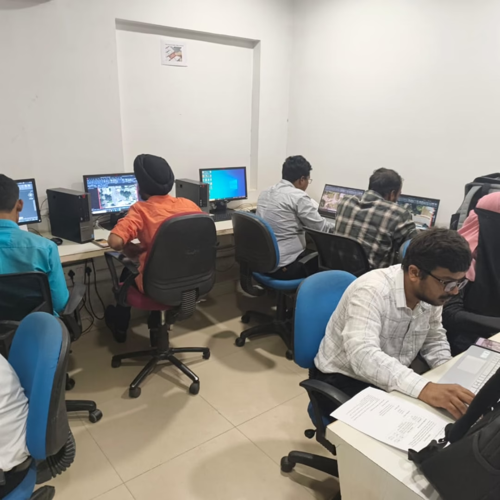
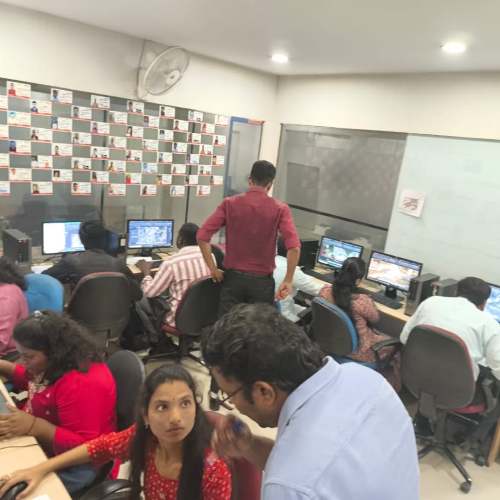
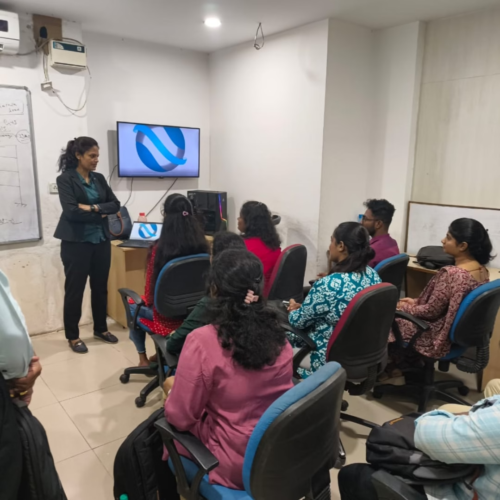
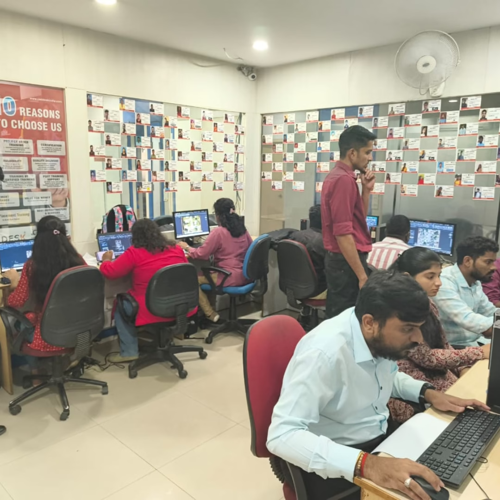
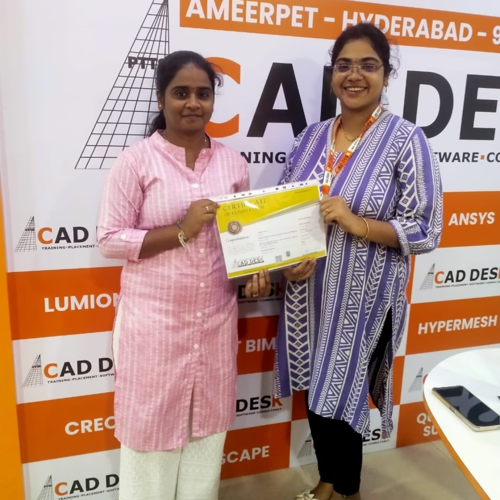


AutoCAD Course Content
Module 1: Introduction & Basic Setup
- Introduction to CAD Desk
- Overview of AutoCAD and its Interface (GUI)
- Understanding File Extensions and File Management
- Coordinate Systems: Absolute (ACS), Relative (RCS), and Polar (PCS)
Module 2: Drawing Tools
- Line Command (Ortho Mode, Polar Tracking, Dynamic Input)
- Circle (Center-Radius, 2P, 3P, Tan–Tan–Radius, Tan–Tan–Tan)
- Rectangle and Polygon
- Ellipse, Polyline, and Spline
- Arc Variants and Point Management (Divide, Measure, Donuts, Wipeout, Revision Cloud)
Module 3: Drafting Settings
- Limits Setup, Snap (F9), Grid (F7), Ortho (F8)
- Polar Tracking (F10), Object Snap (F3), Tracking (F11)
- Dynamic Input (F12), Quick Properties, and Selection Cycling
Module 4: Modify Tools
- Move, Copy, Stretch, Rotate
- Mirror, Scale, Trim, Extend
- Fillet, Chamfer, Erase, Explode, Offset, Lengthen, Align, Break, Join
- Array: Rectangular, Polar, and Path Arrays
Module 5: Isometric Drawings
- Concepts and Rules of Isometric Drawing
- Creation of Isometric Views
- Hatch and Gradient Patterns (Solid, Pattern, Gradient fills)
Module 6: Staircase Design
- Unit Setup and Terminology
- Plan and Elevation of Staircase
- Construction Line and Ray Applications
Module 7: Annotation & Dimensions
- Text Tools (Single-line, Multiline, Style Manager)
- Dimension Types (Linear, Aligned, Angular, Arc Length, Radius, Diameter, Ordinate)
- Continue, Baseline, Dim. Break, Dim. Spacing, Oblique Text
- Dimension Style Manager and Multi-leaders (Insert, Align, Edit)
Module 8: Tables & Blocks
- Creating and Modifying Tables
- Managing Object Properties (Color, Line Type, Transparency)
- Layer Creation & Control (Freeze, Lock, Isolate, Match)
- Blocks (Create, Insert, Write Block, Block Editor)
- Attributes (Define, Edit, Manage)
Module 9: Project Work (2D)
- Residential Building Plan Based on Vaastu Principles
- Working with Raster Images, OLE Objects, Hyperlinks
- Using Express Tools (Auto Numbering, Arc Text, Super Hatch)
Module 10: Plotting & Layouts
- Plot Settings and Publishing Options
- Layout and Template Creation
- Import/Export Workspaces
- Practice and Doubt Sessions
Module 11: 3D Design & Visualization
- 3D Workspace and Visual Styles
- Basic 3D Primitives (Box, Cylinder, Cone, Pyramid, Sphere, Wedge, Torus, Polysolid)
- Extrude, Revolve, Presspull, 3D Polyline
- Sweep, Loft, Union, Subtract, Intersect, 3D Mirror
- Gizmo Tools, 3D Array, Fillet/Chamfer Edge, Shell
Module 12: Rendering & Final Project
- Material Browser and Light Settings
- Render Settings and Final Rendering
- Complete Architectural Project Integration
Success Stories Of Our Learners
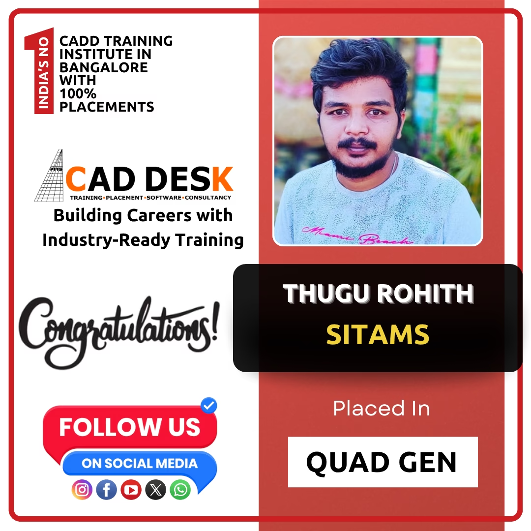
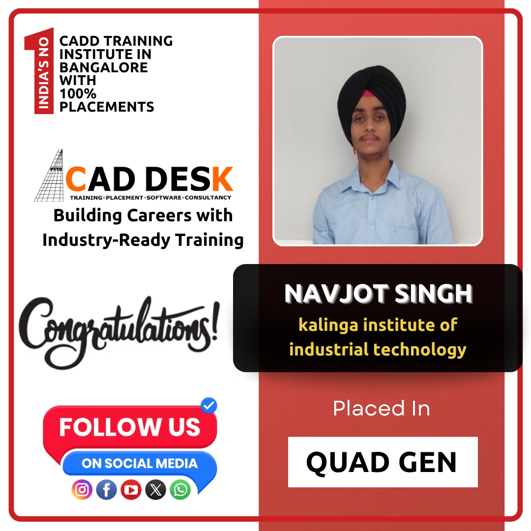
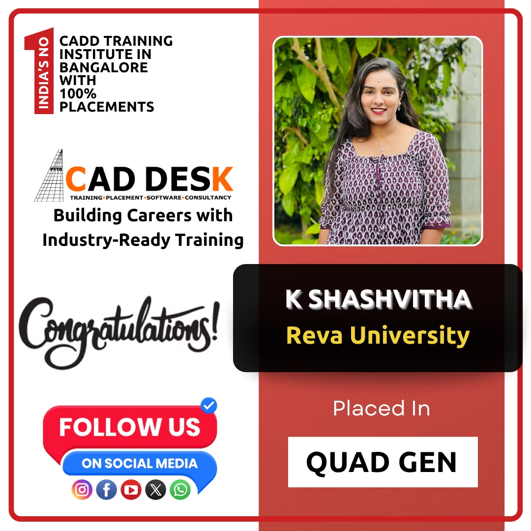
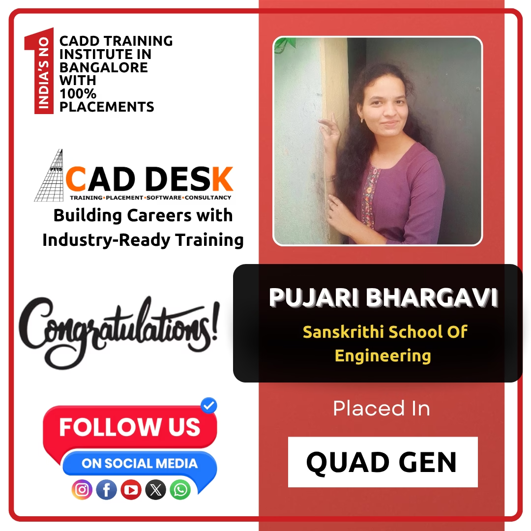
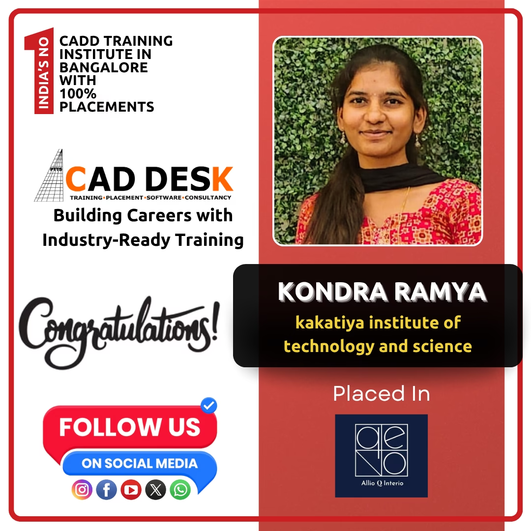
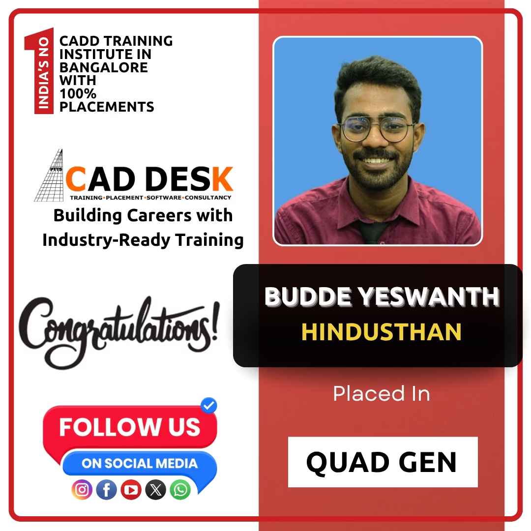
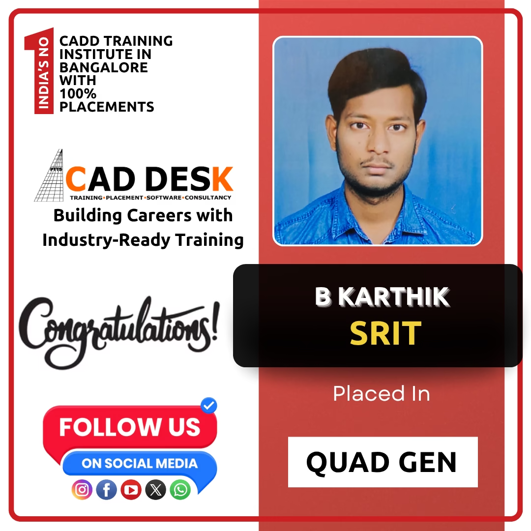


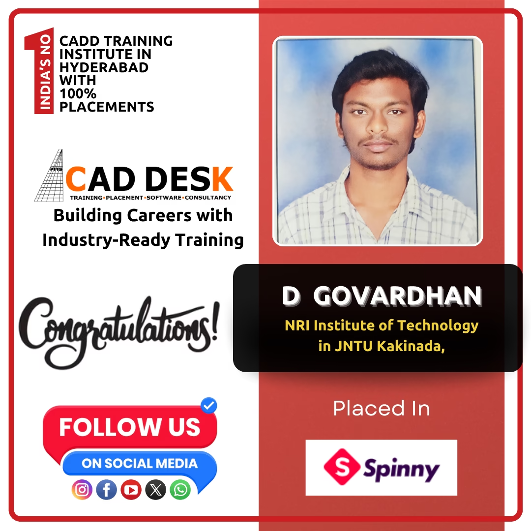
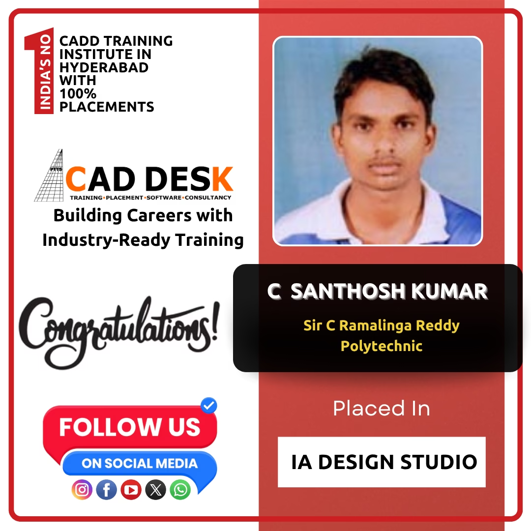
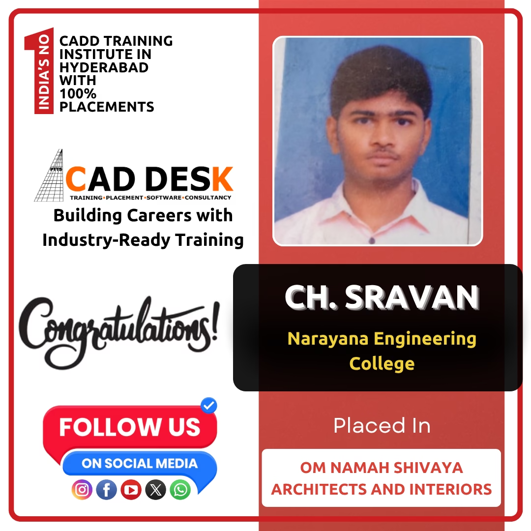
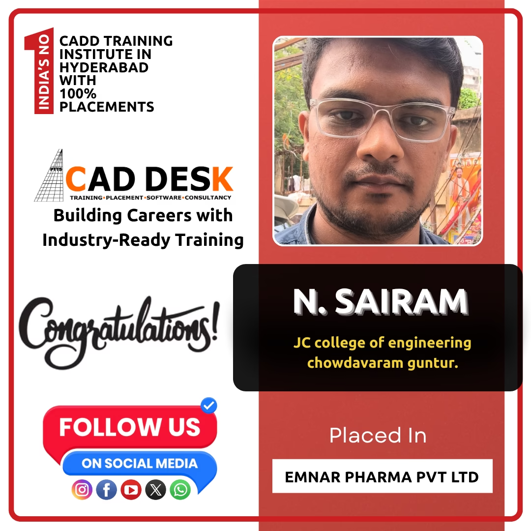
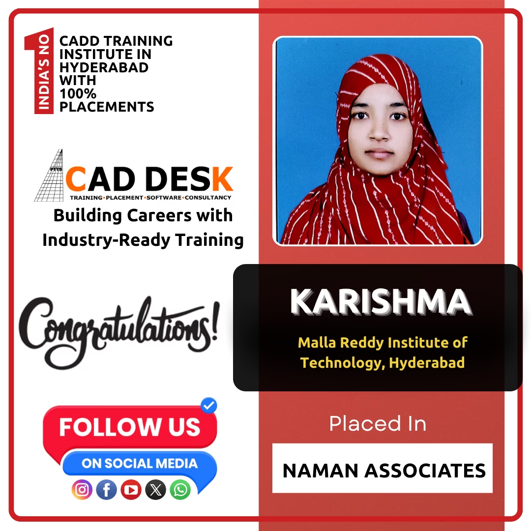
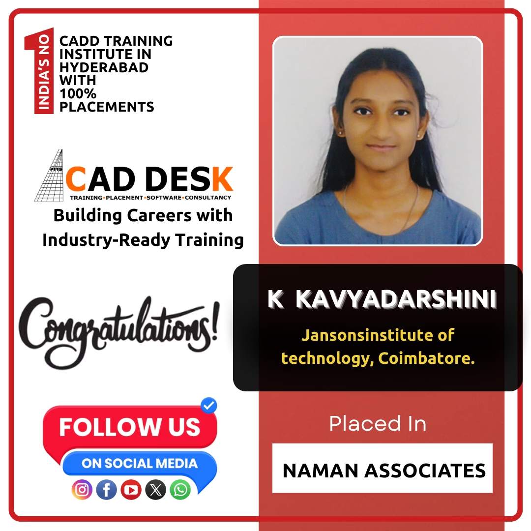

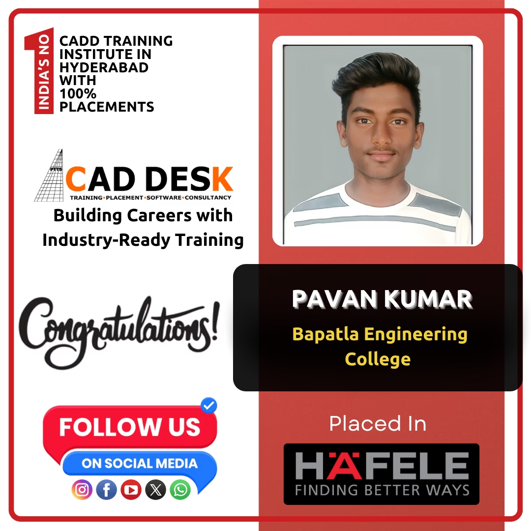
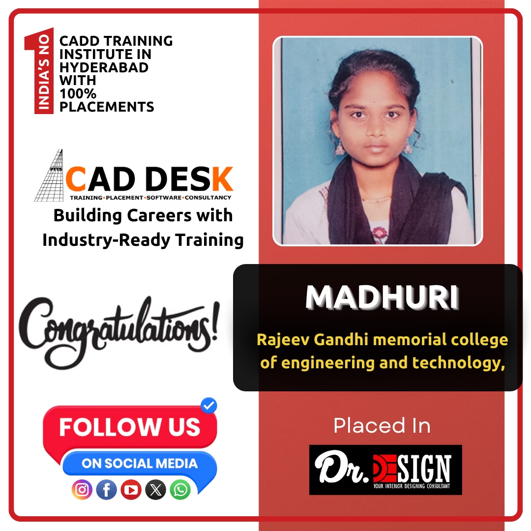
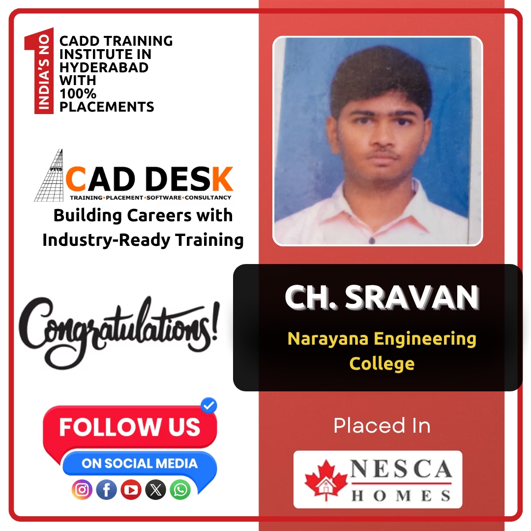
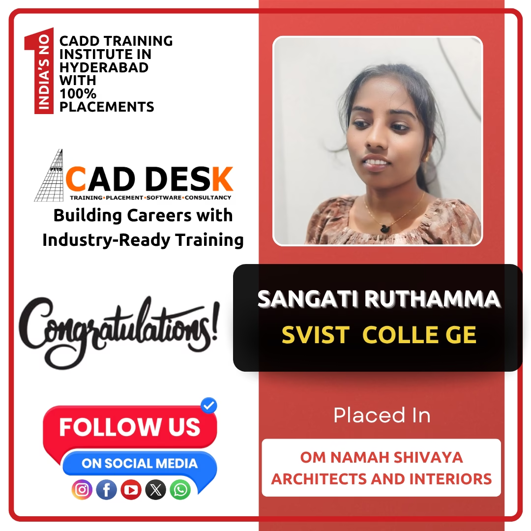




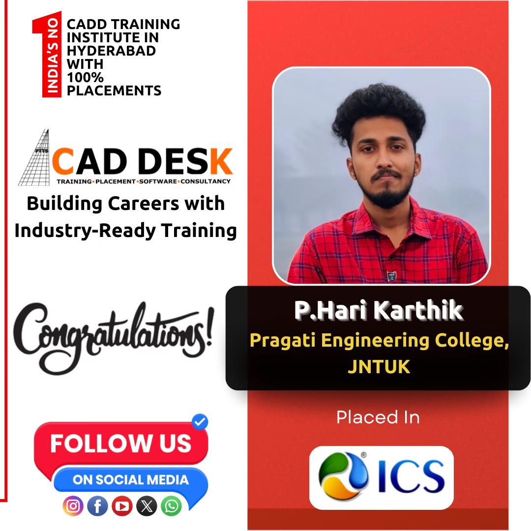
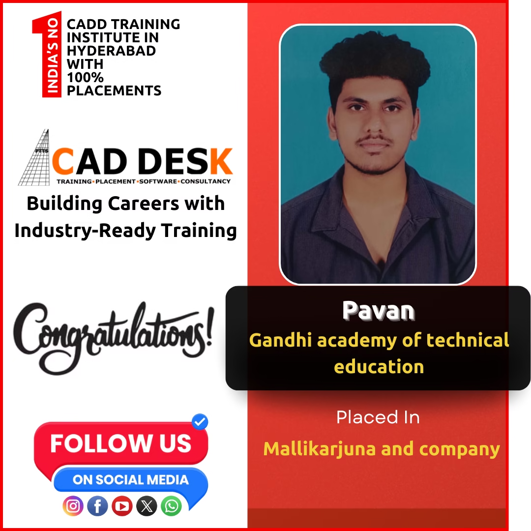


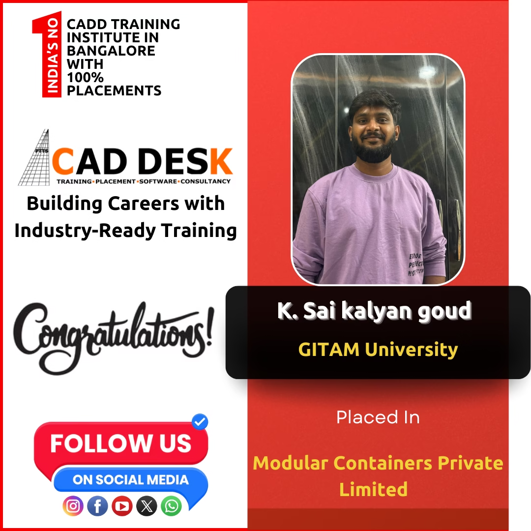
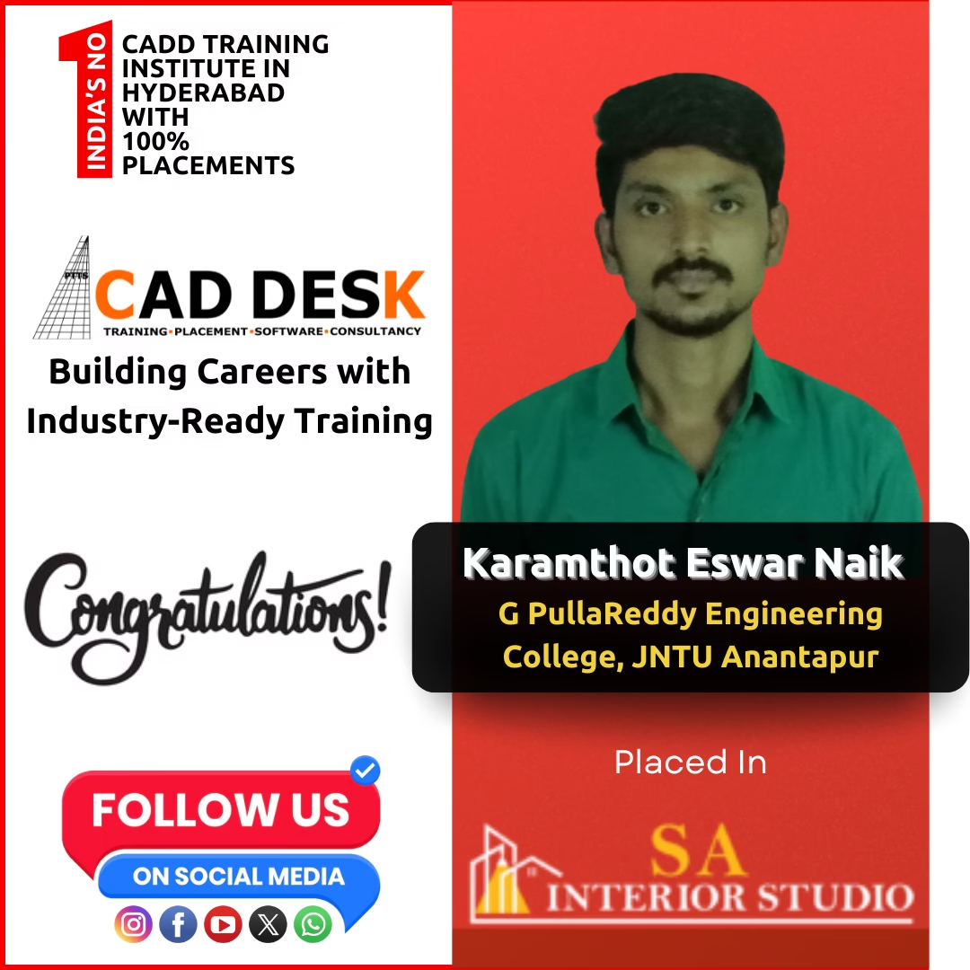


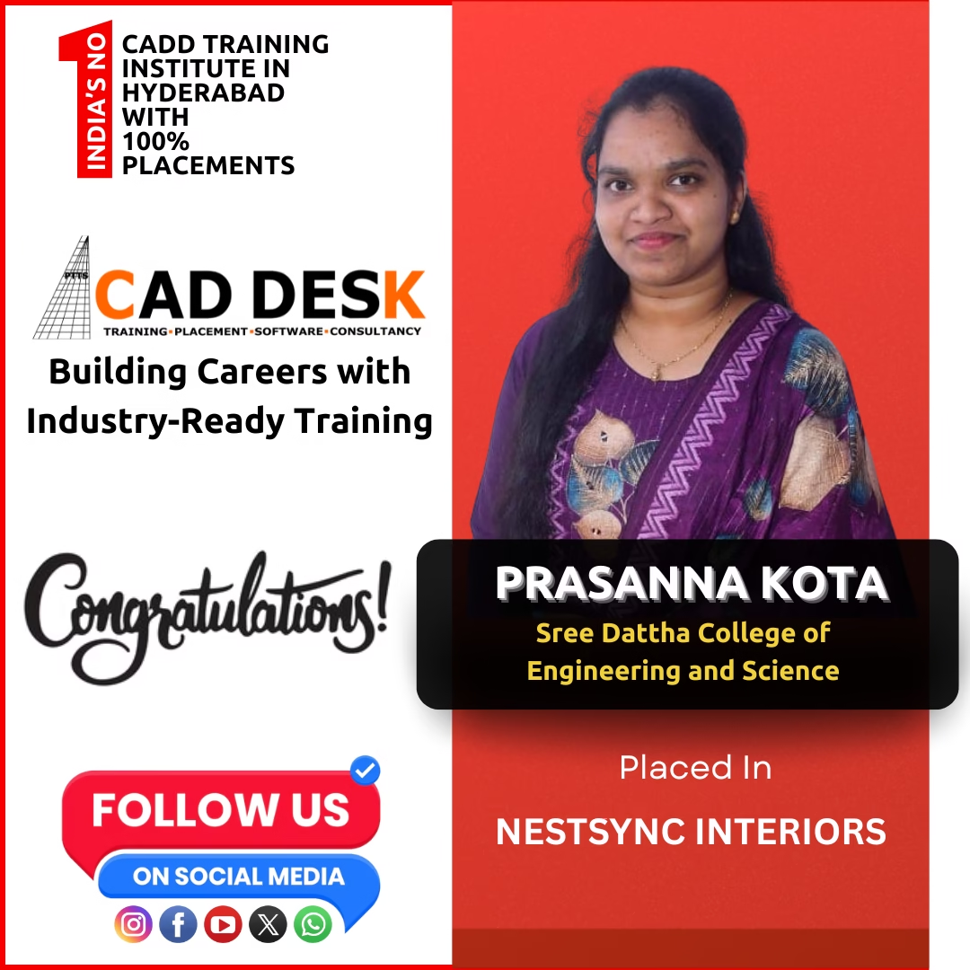
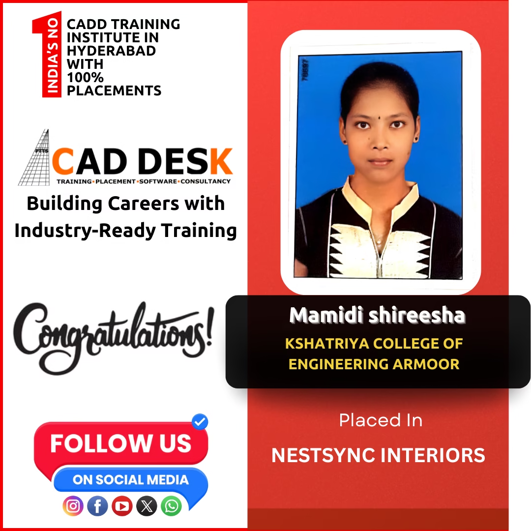
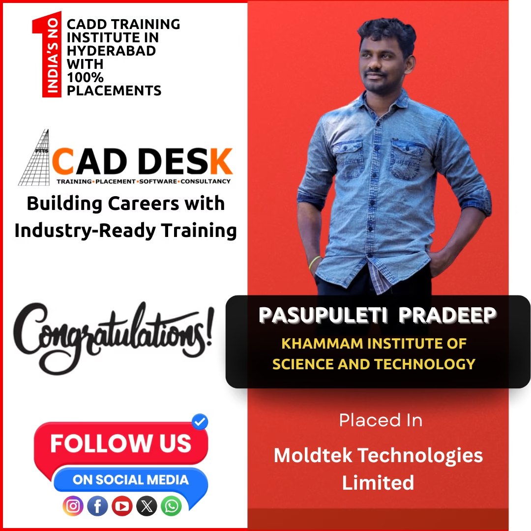

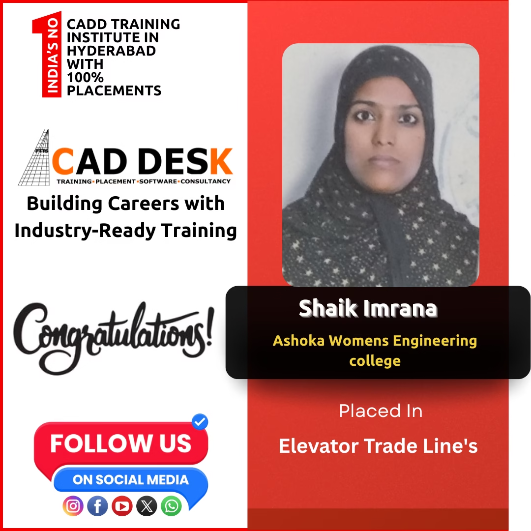


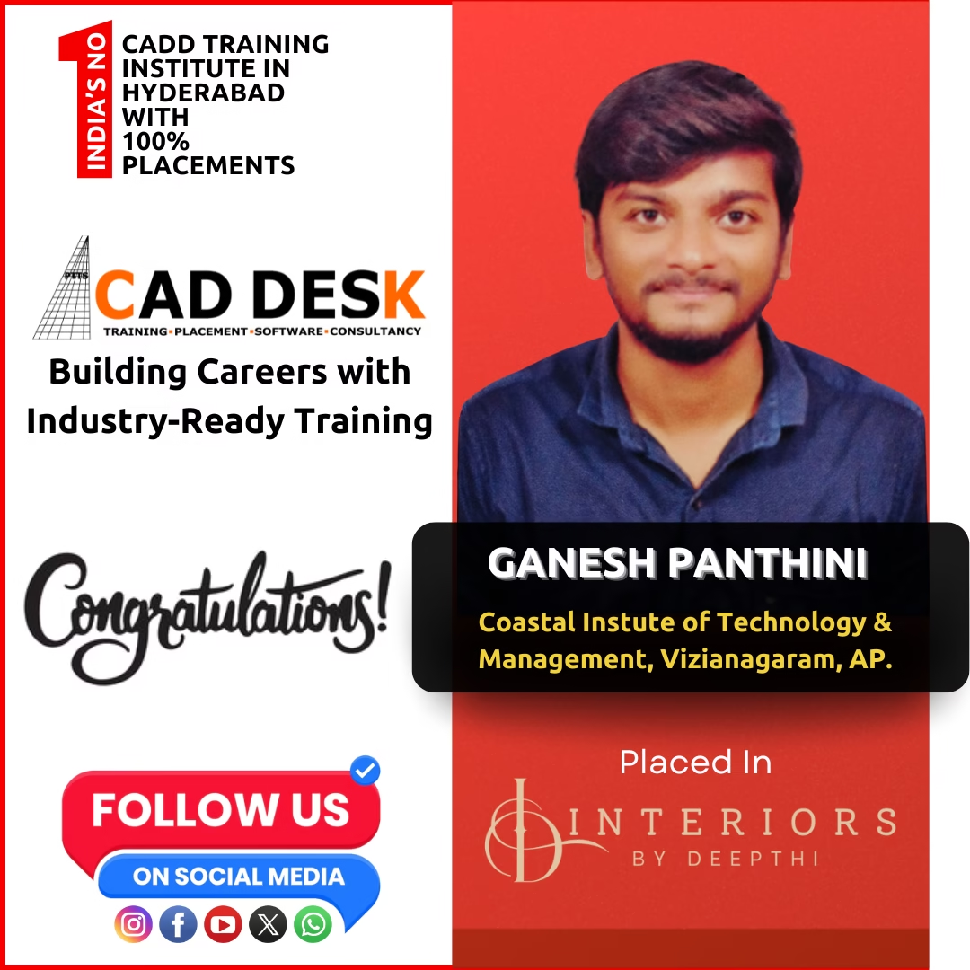
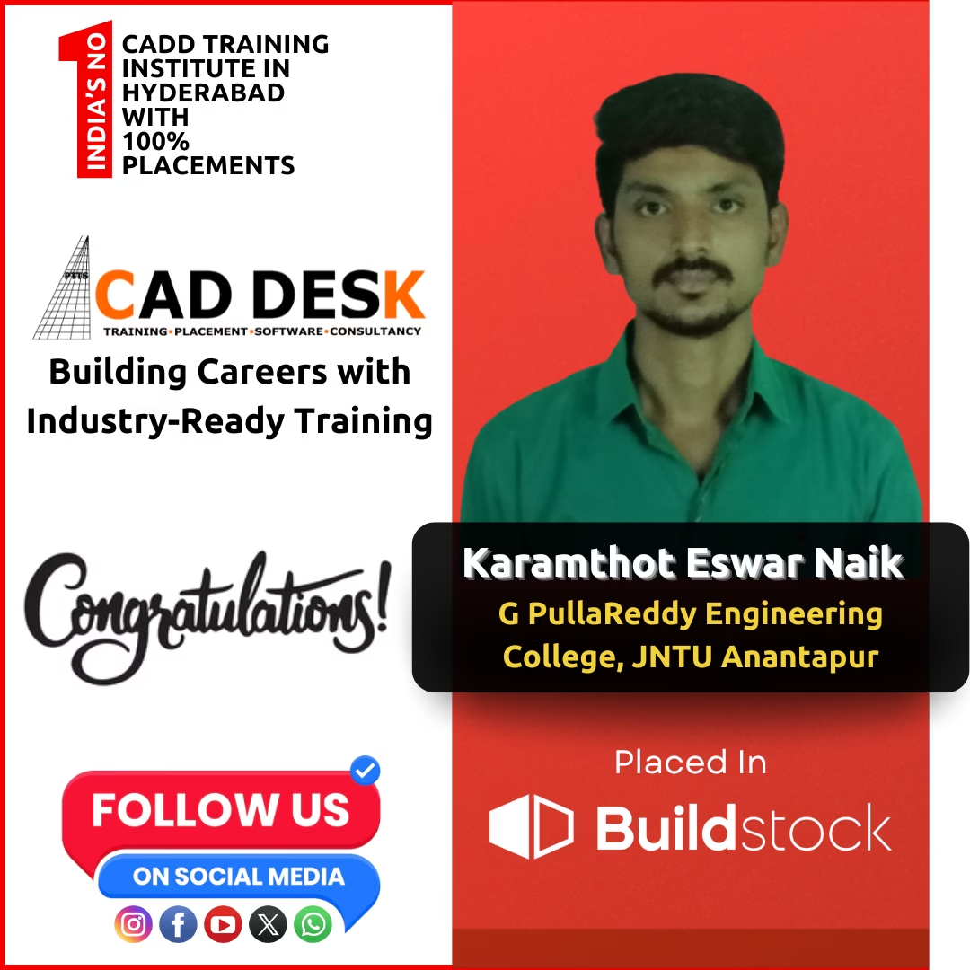
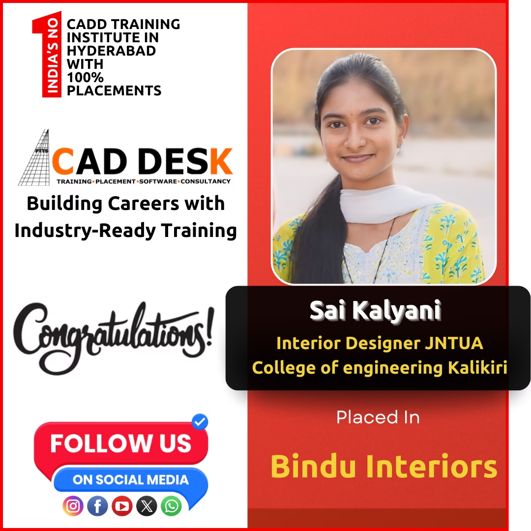
Certified With Caddesk
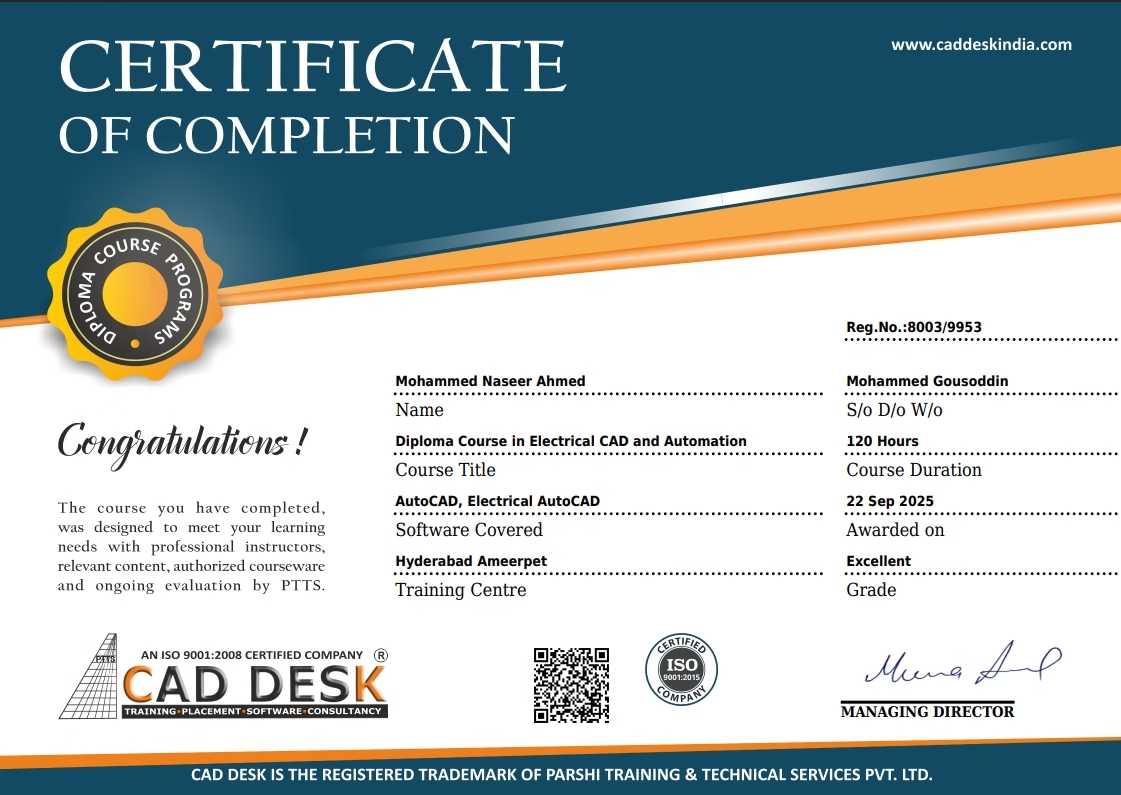
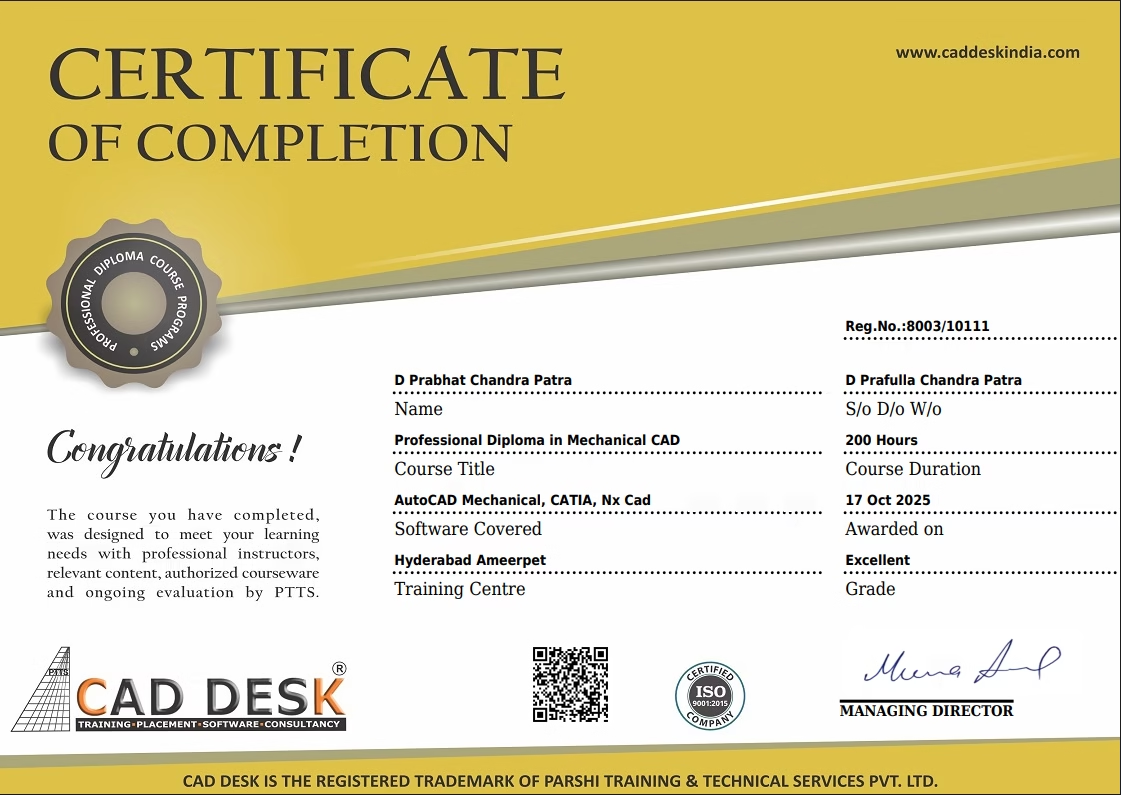
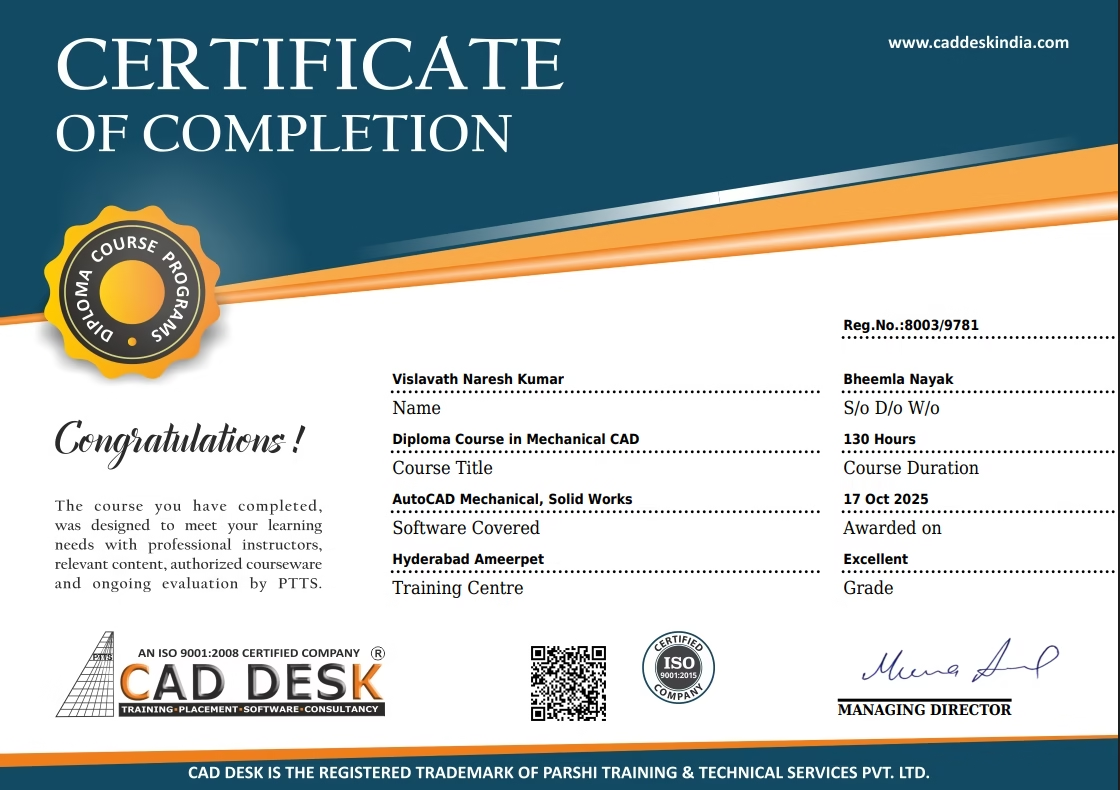
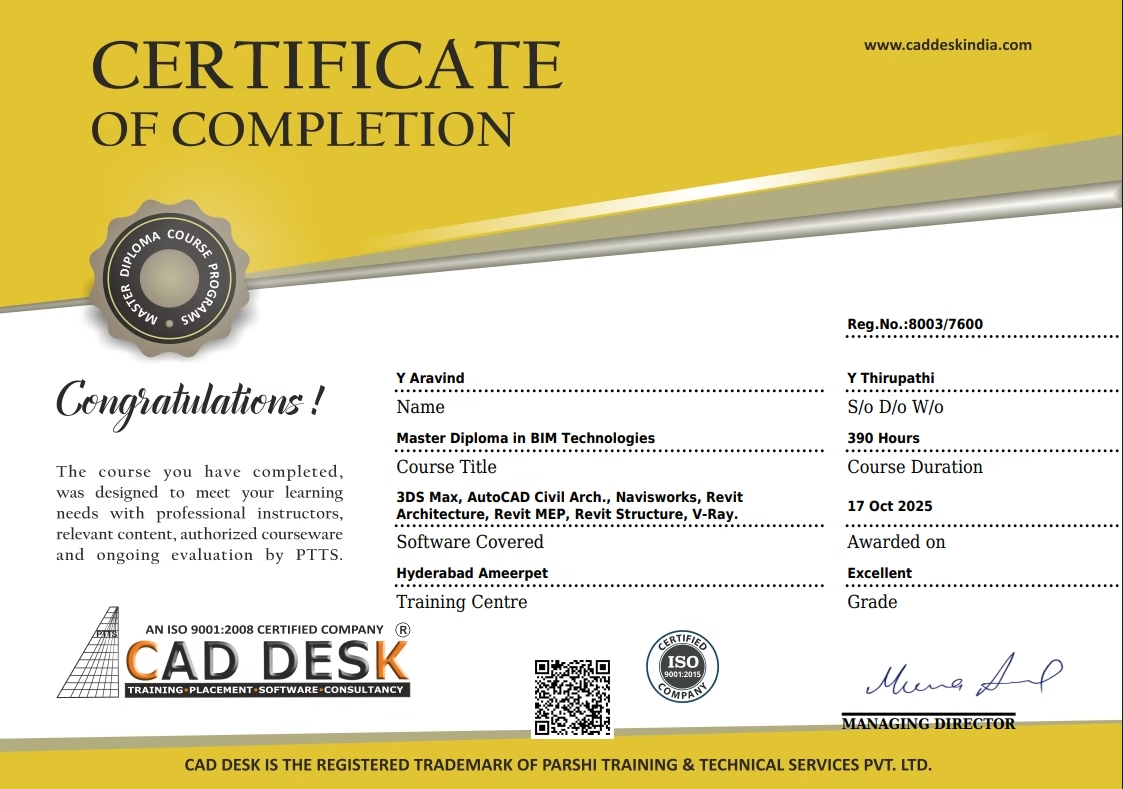
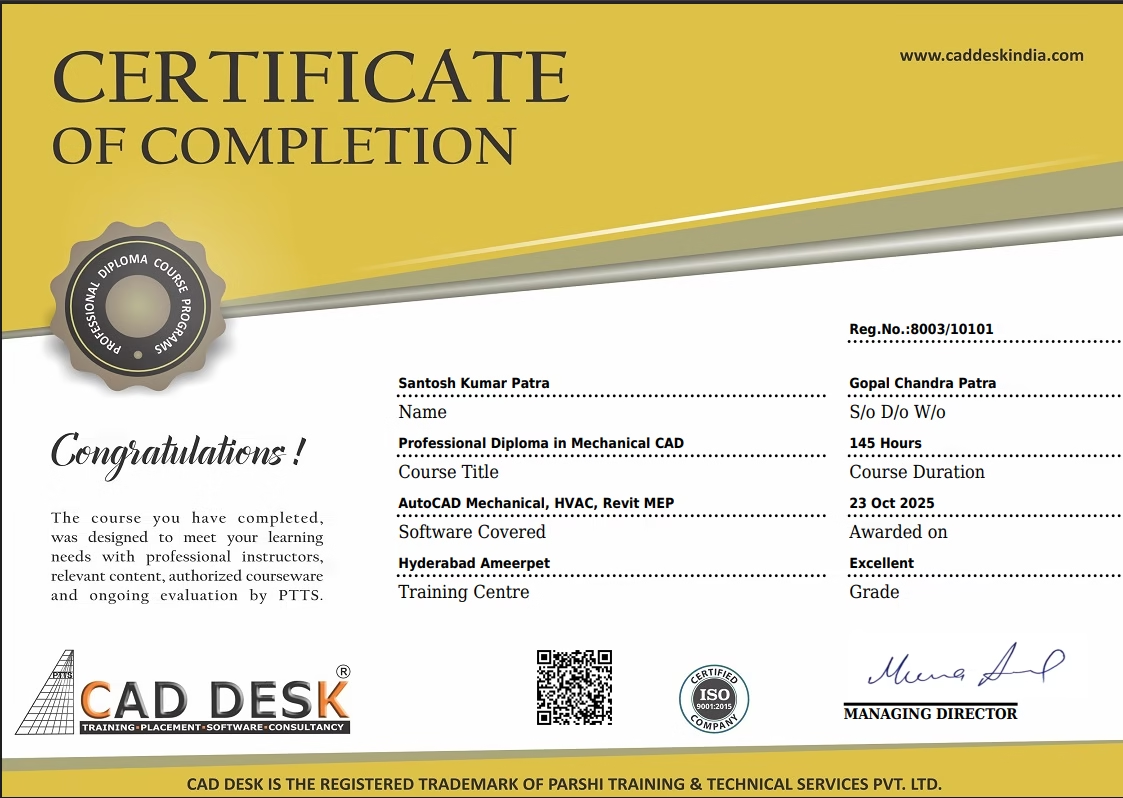
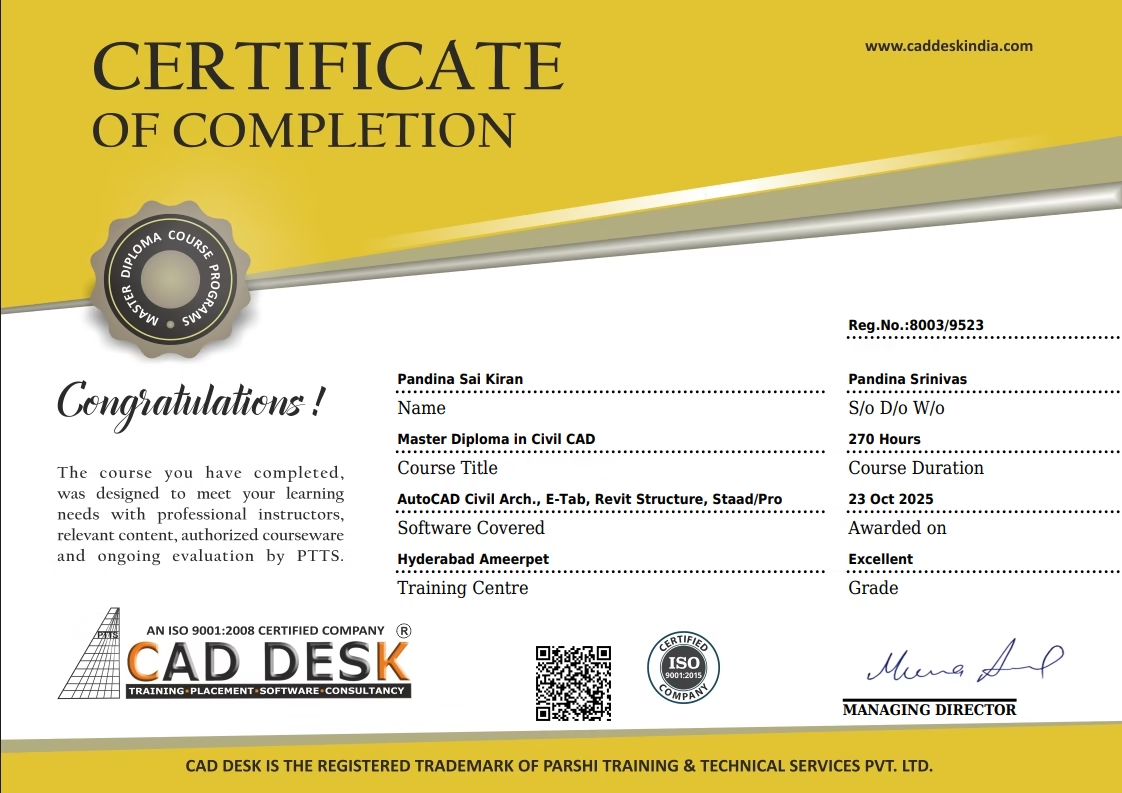
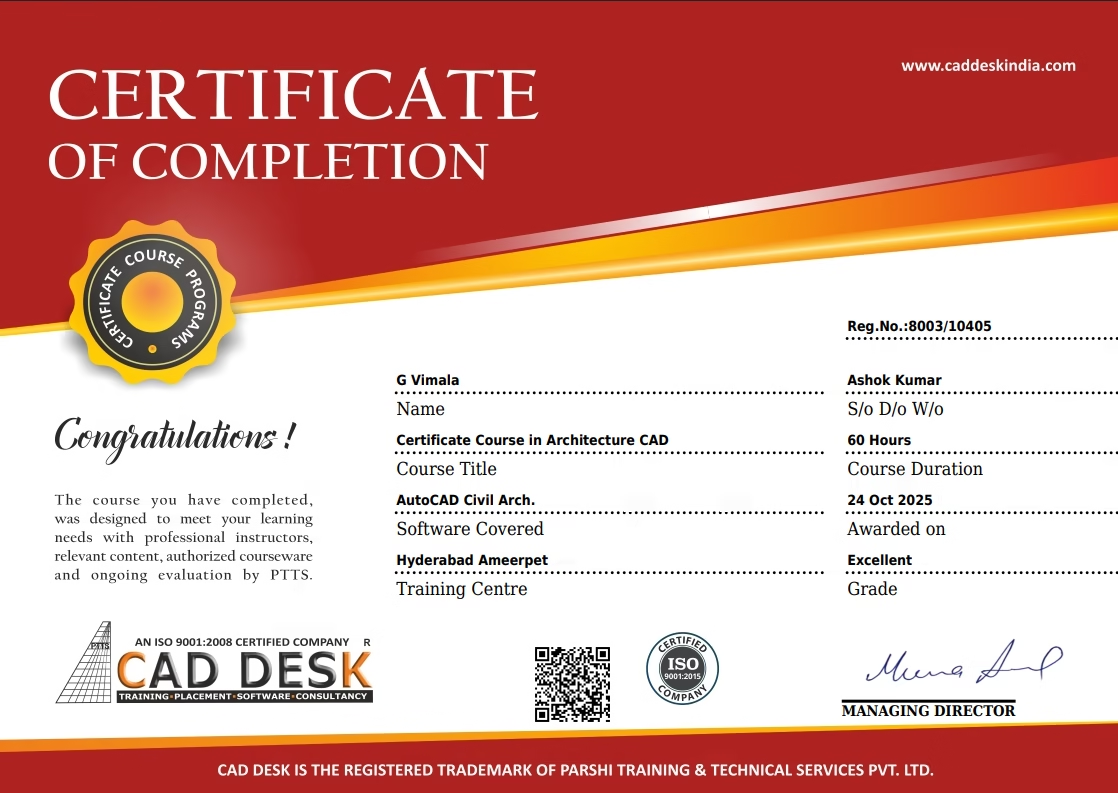
Still Getting Confused Let's Clear It Now
Checkout Our Testimonial







You Have To Know Before Start Everthing
What is the best Autocad Training Institute In Hyderabad?
Actually there are several autocad institutes in hyderabad however Caddesk Hyderabad is the best Autocad Training Institute in Hyderabad with 100% placement assistance. We are providing Autocad training with 14+years experienced real-time industry experts
How much i can expect as a Autocad designer?
Salary will depends on Technical skills and communication skills of the candidate. According to the market with Autocad course skills per month 16000/- to 20000/-Rs. So join Caddesk Hyderabad institute we will train you with excellent autocad software skills according to industry requirements.
Why Autocad skill is imporntant to engineers?
Learning AutoCAD courses does not only benefit professionals but also businesses. Businesses that invest in AutoCAD software training to see real-time growth in their productivity, because AutoCAD users who frequently use the software are immediately aware of the design requirement. The professionals who are trained well in advance are proficient at handling the autocad software in a productive way compared to those who take time to learn the software as and when required. It is a popular software application by Autodesk that is used by professionals to create 2D, 3D and Isometric drawings. Enrol now with Caddesk Hyderabad institute we will make you an expert in Autocad, feel free to call us at 9985023023 and ask us for a free demo.
Architects, civil engineers, BIM Modelers, Interior Designers, mechanical designers and structural designers have to create 2D and 3D drawings to support the construction. AutoCAD course training helps these professionals to create better output.
What are the career prospects for individuals with AutoCAD Course?
AutoCAD software skills have a wide range of career opportunities in fields such as architecture, engineering, construction, manufacturing, interior design, and more. Job roles include CAD technician, drafter, designer, and various engineering positions.
Can AutoCAD drawings be easily shared with others?
AutoCAD drawings can be shared in different ways. Users can save drawings in standard file formats like DWG or export them to PDF for easy sharing. Additionally, AutoCAD software supports collaboration through features like external references and cloud-based collaboration tools.

Get In Touch And Contact Us !
Caddesk Hyderabad is the absolute Best AutoCAD training institute around. Our best infrastructure resources and experienced instructors make you the premier choice for anyone looking to elevate their skills in this field. You won’t find a more competent organization to help you reach your full potential in AutoCAD. Trust us, if you want to become an expert in this field, Caddesk Hyderabad is the place to start. Don’t hesitate to sign up for free demo and unlock your fullest potential today.
- Flat.No.A3 3RD Floor,KVR Enclave,beside Satyam Theatre Road, above Bata Showroom, Ameerpet, Hyderabad, Telangana 500016
- ameerpet@smartcadindia.com
- 9985023023
