aster Structural Design with Revit Structure!
Advance your structural design skills with Revit Structure training from Caddesk Hyderabad. Learn modeling, analysis, and detailing techniques for real-world projects from experienced instructors and industry experts.
- ⭐⭐⭐⭐⭐ 4.8 Ratings
- 500+ Placement Partners
Batch Starts From
27-Oct-2025
Course Duration
40 Days | 2 Hours Session
100% Placements
Interview Guarantee
6000+
Enrollments
Snapshots from Learning, Growth & Certification
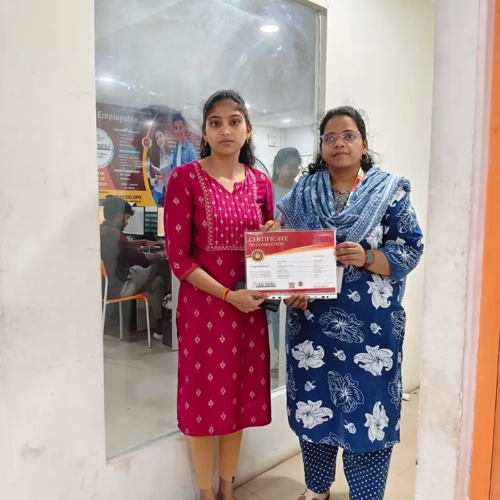
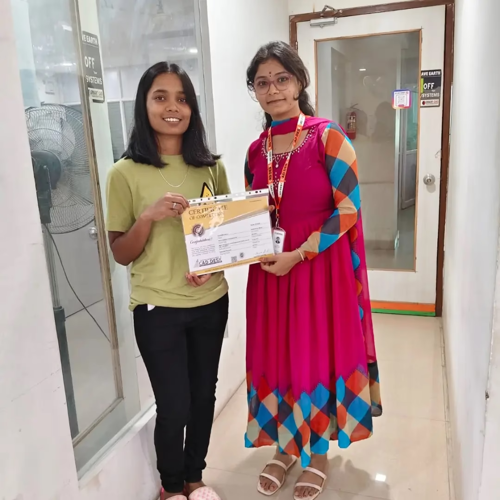



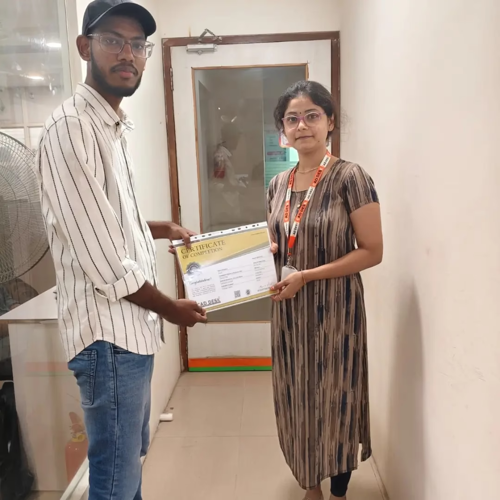
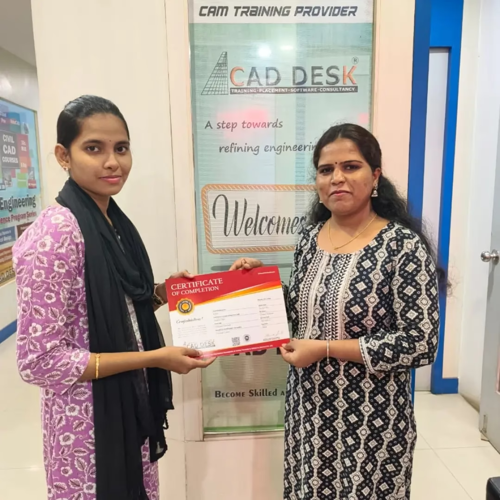
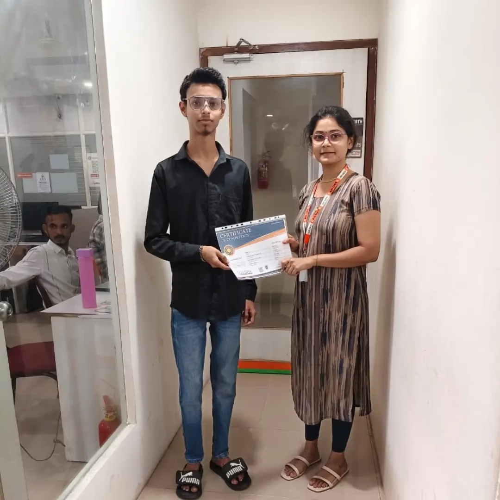
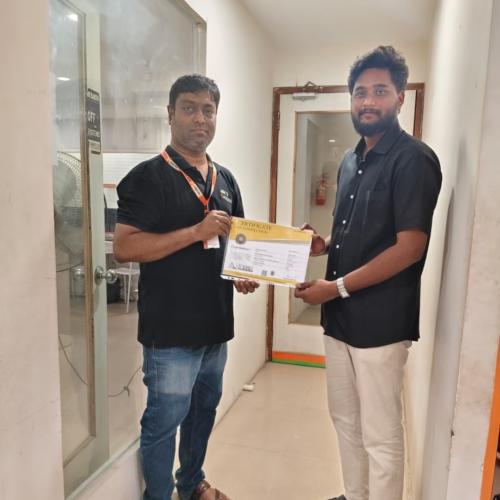
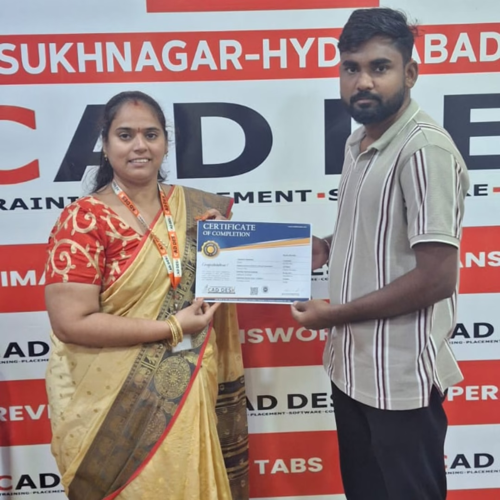
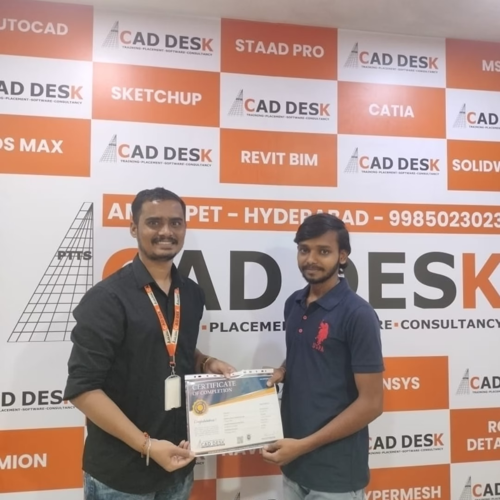
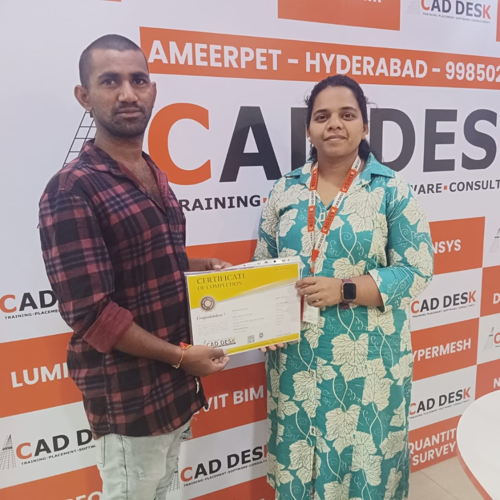
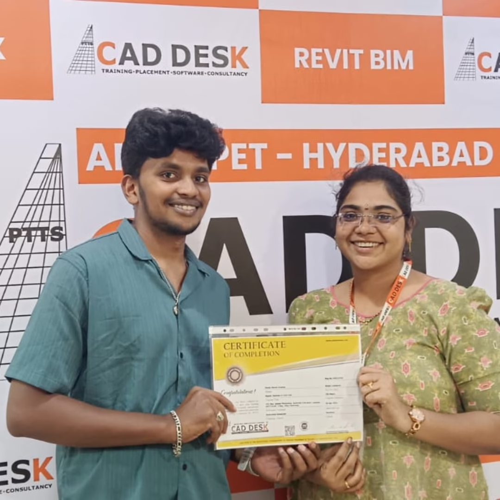



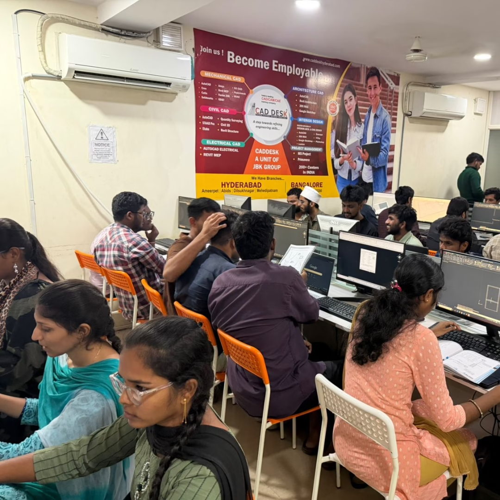
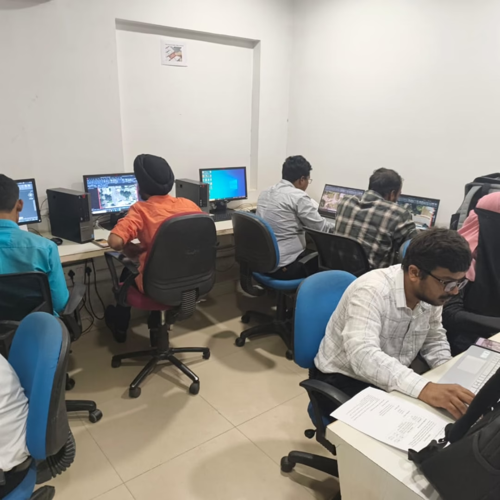
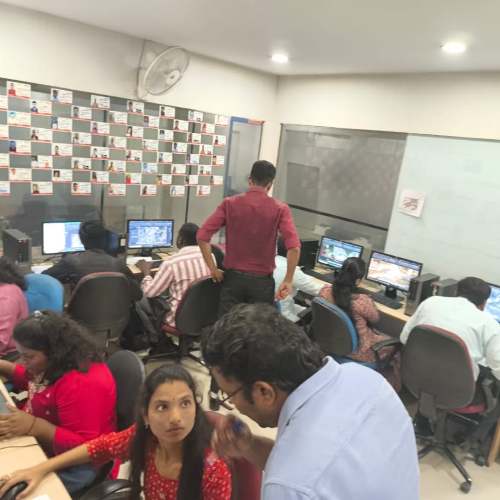
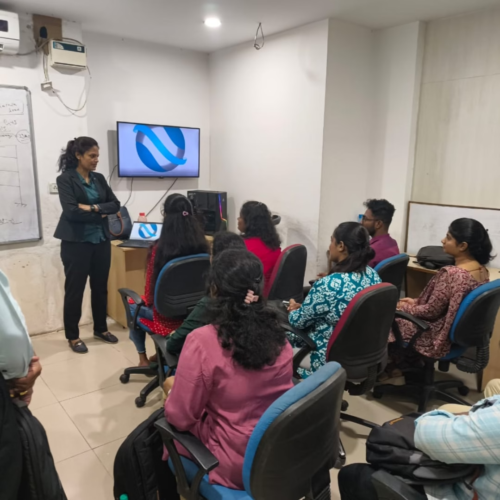
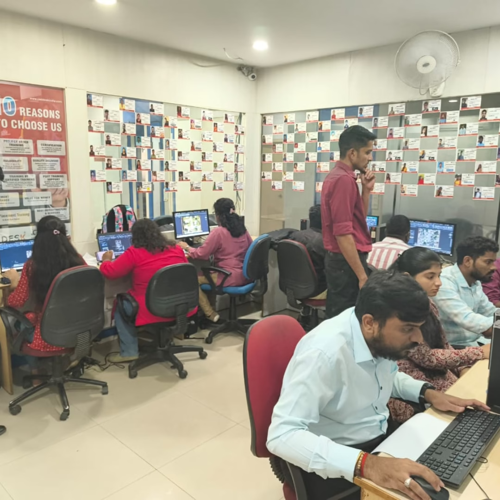



Revit Structure Course Content
Module 1: Introduction to Revit Structure
- Overview of Revit Structure Interface
- Understanding Structural Design Environment
- Project Setup & Basic Navigation
Module 2: Grids, Levels & Structural Settings
- Creating and Managing Grids
- Setting Up Levels
- Structural Project Parameters
Module 3: Columns, Beams & Framing
- Modeling Structural Columns
- Beam Systems & Beam Families
- Structural Framing Techniques
Module 4: Floors, Slabs & Structural Walls
- Creating Structural Floors
- Modeling Slabs and Openings
- Reinforced Structural Walls
Module 5: Foundations & Footings
- Isolated & Wall Footings
- Structural Foundations
- Connecting Foundations to Columns
Module 6: Reinforcement & Rebar Modeling
- Rebar Placement and Editing
- Rebar Scheduling
- Reinforcement Tools and Settings
Module 7: Structural Connections & Detailing
- Modeling Structural Connections
- Creating Steel Connections
- Structural Detailing & Drafting
Module 8: Structural Analysis Tools
- Analytical Model Setup
- Load Combinations & Analysis
- Reviewing Structural Results
Module 9: Views, Sections & Sheets
- Creating Sections and Elevations
- Managing Views and View Templates
- Sheet Layout and Plotting
Module 10: Rendering & Project Documentation
- Rendering Structural Models
- Exporting Project Files
- Preparing Final Documentation
Success Stories Of Our Learners
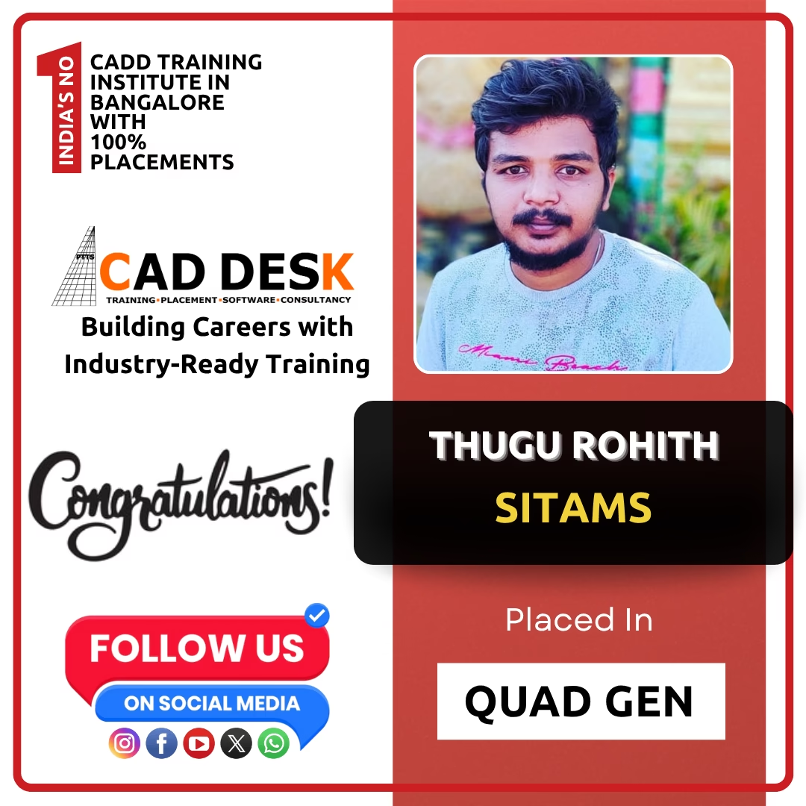





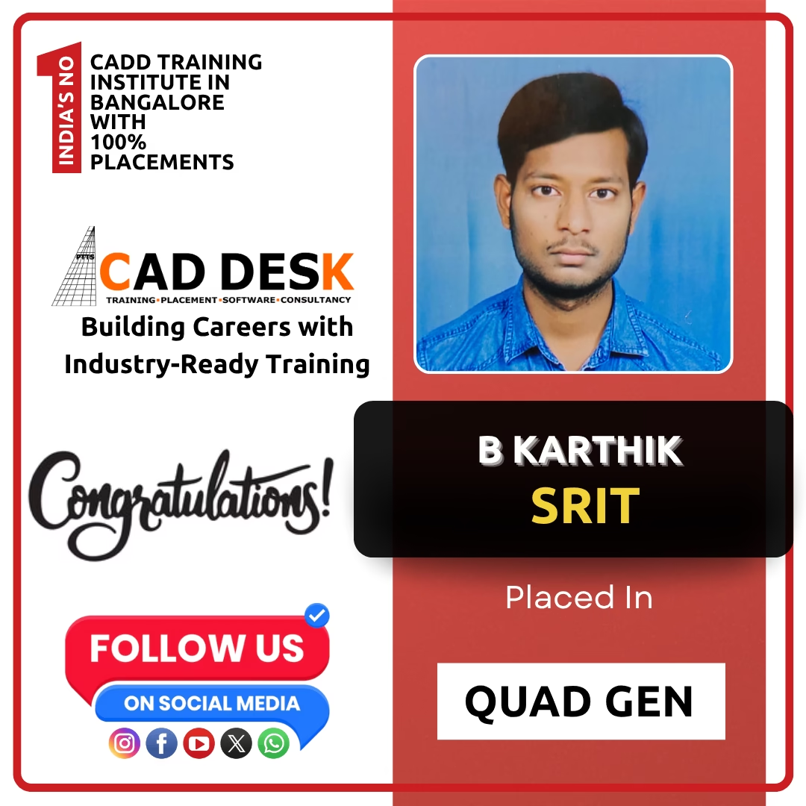



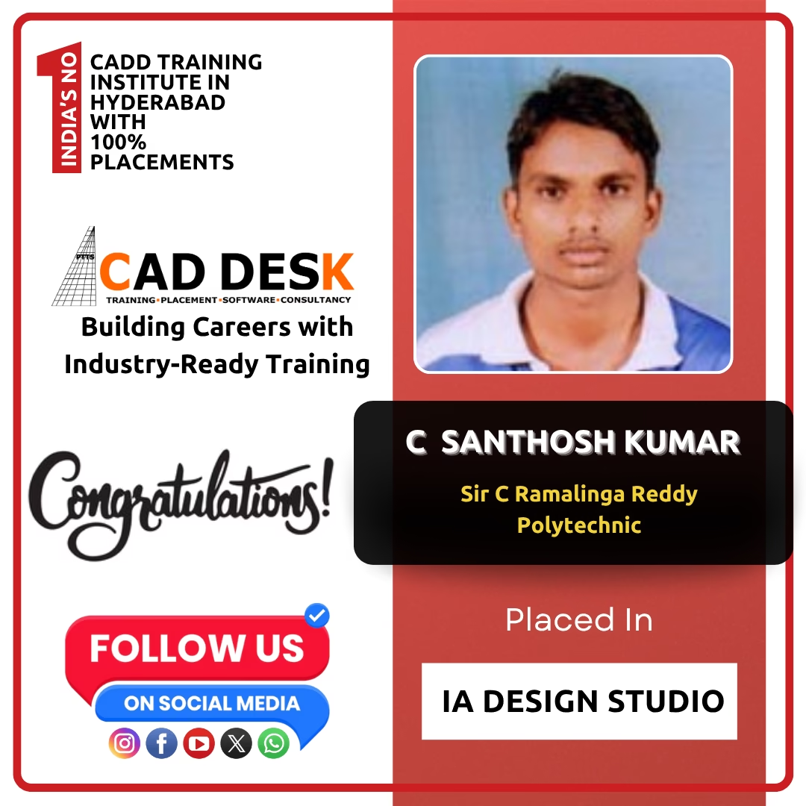


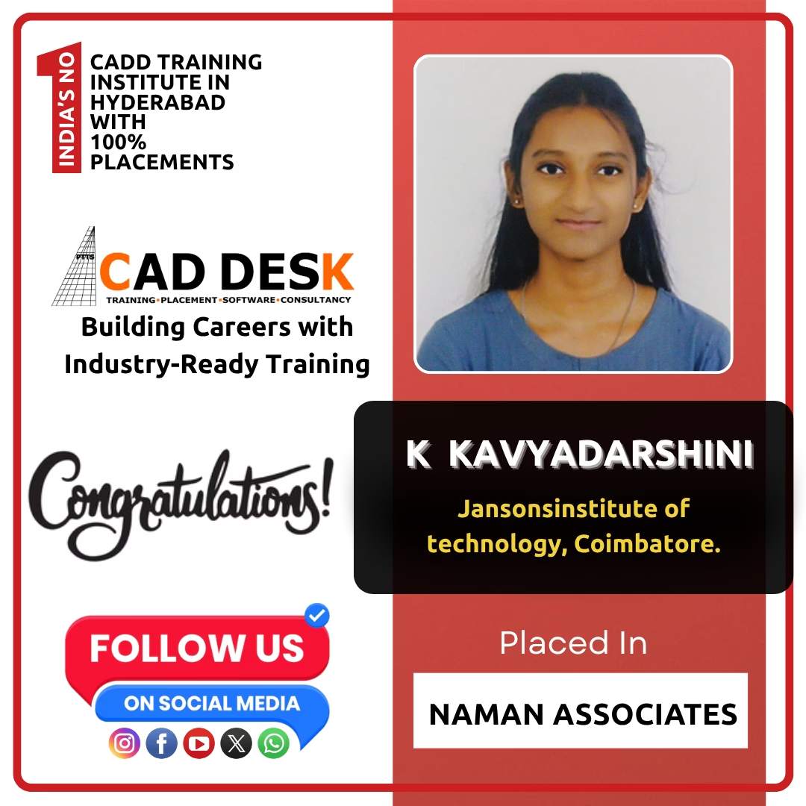



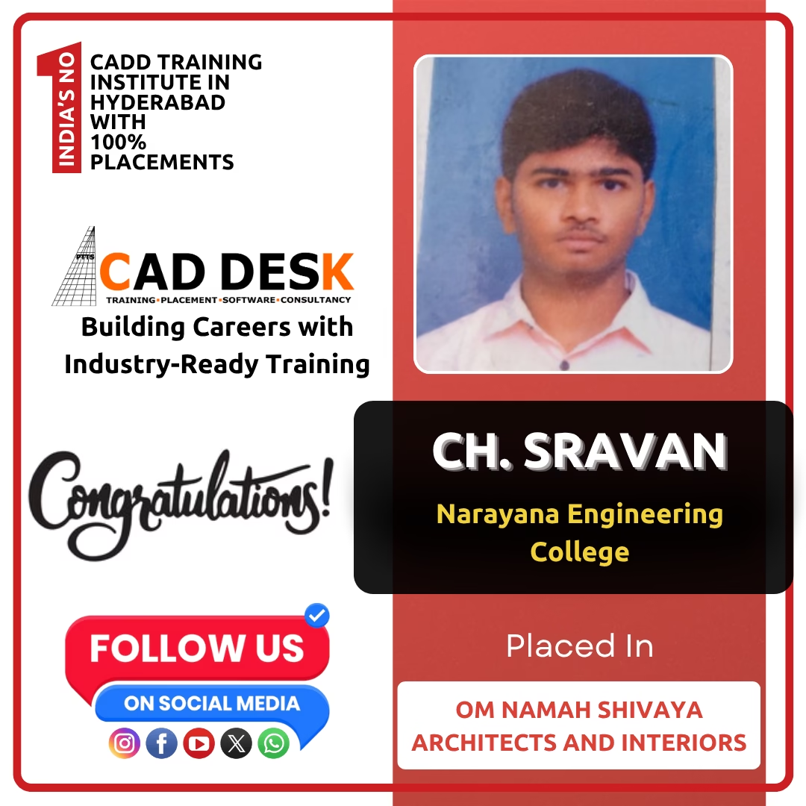






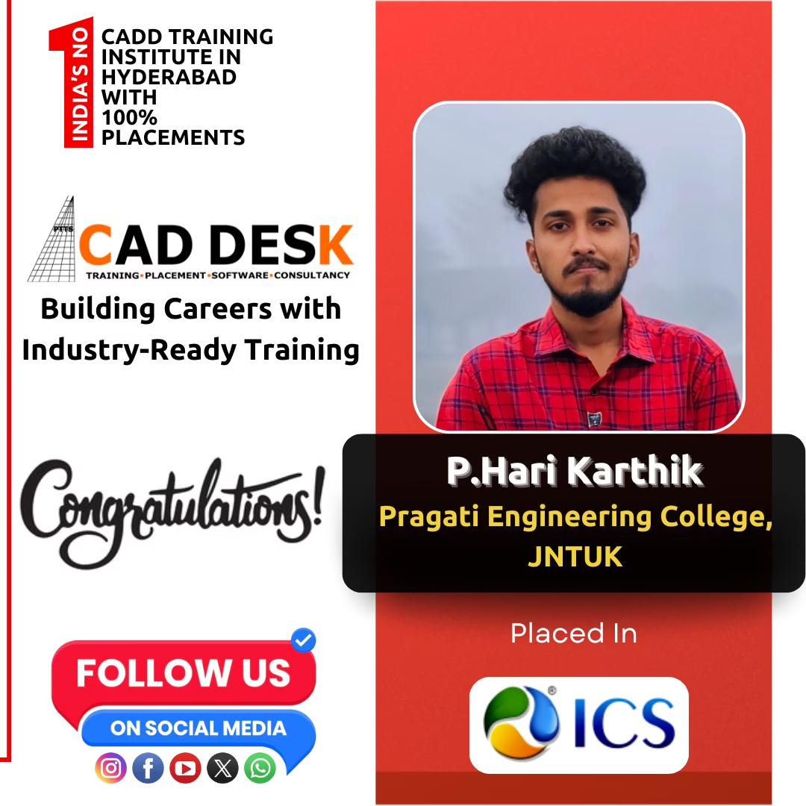
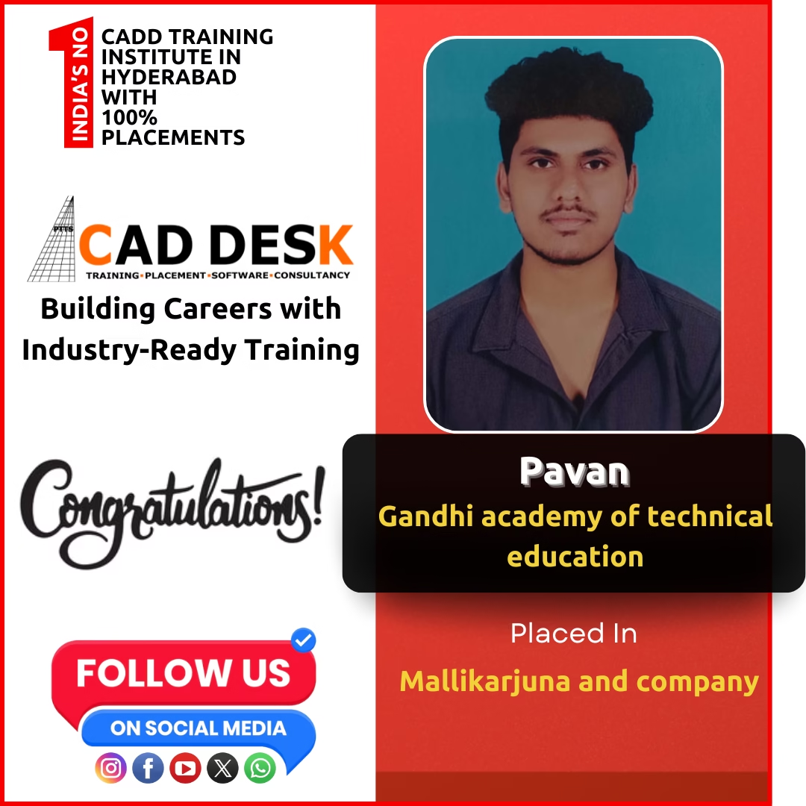


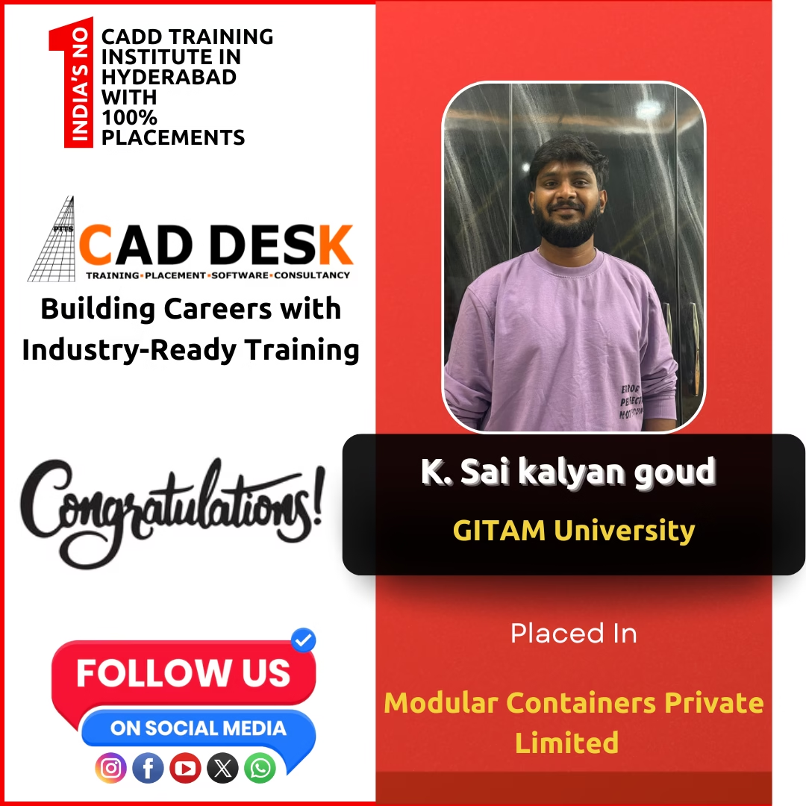
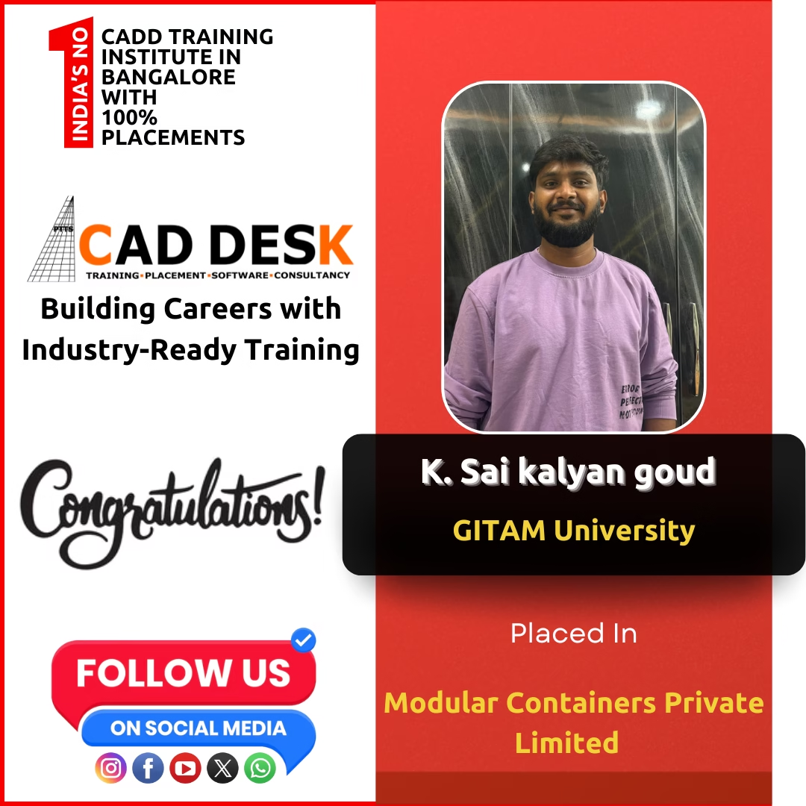



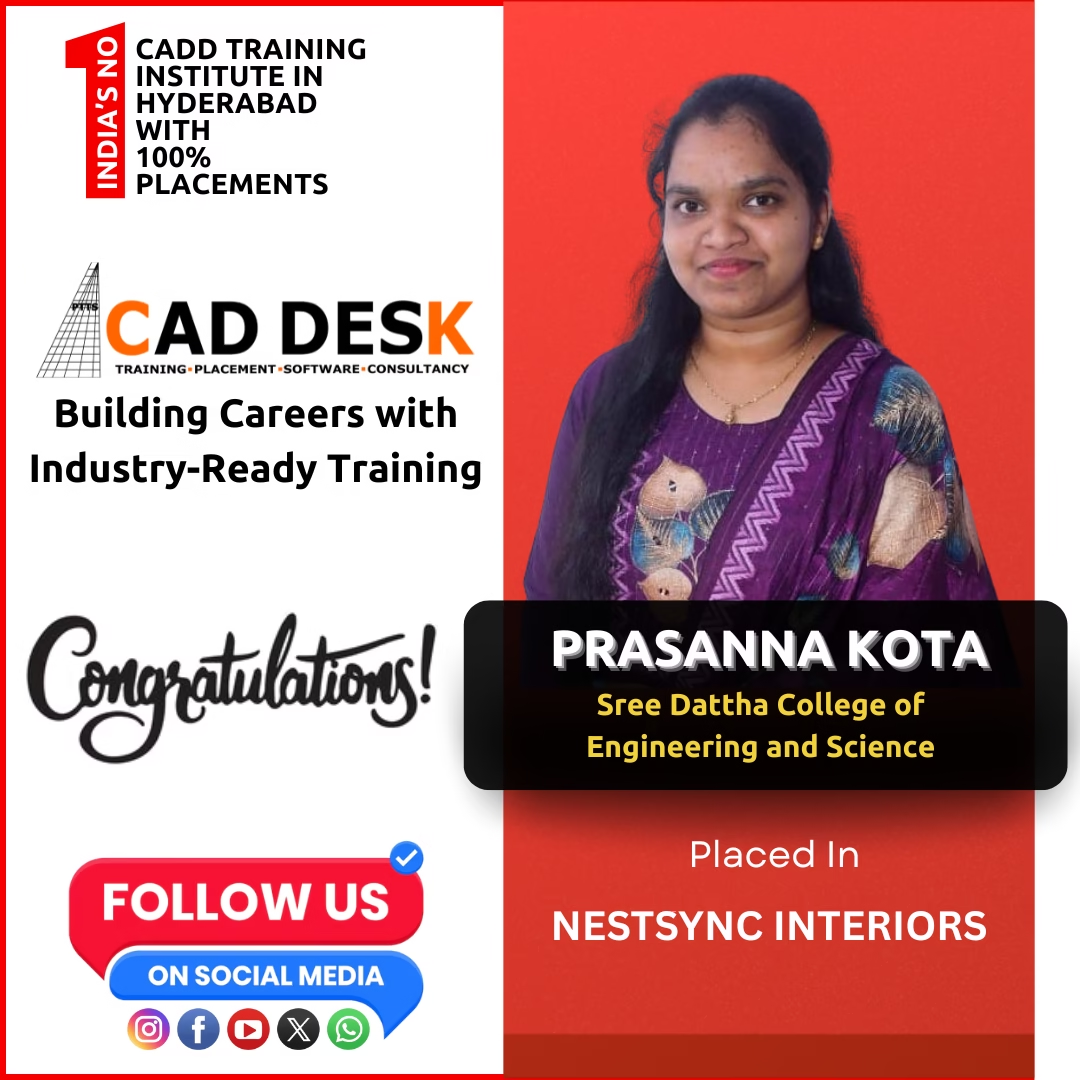
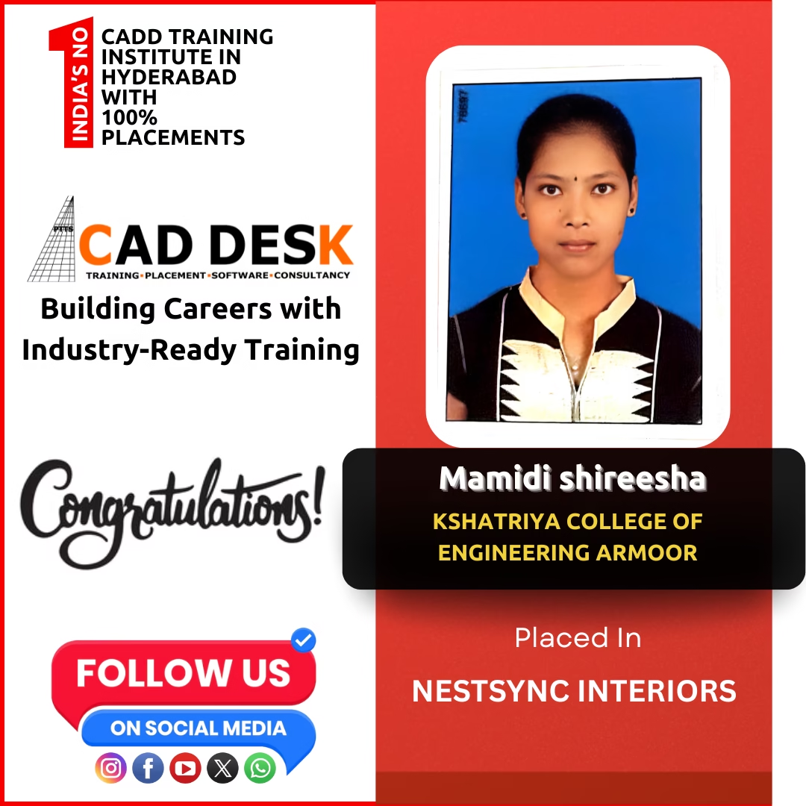










Certified With Caddesk
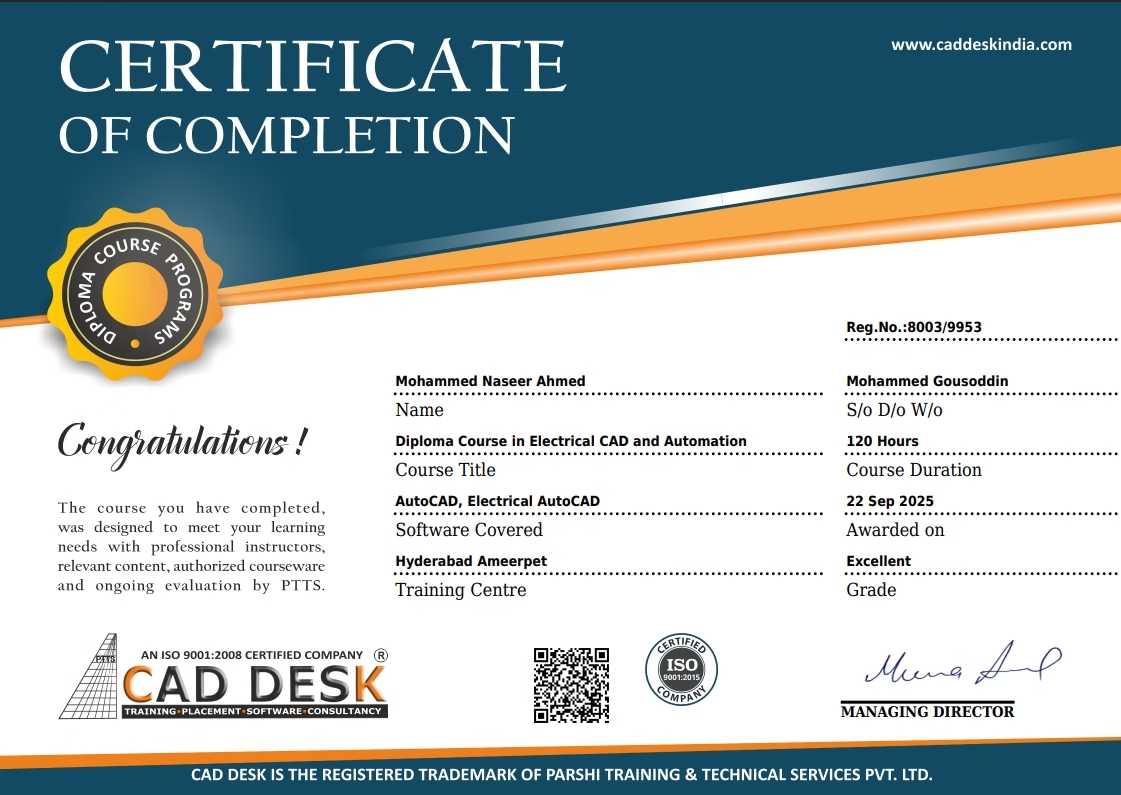
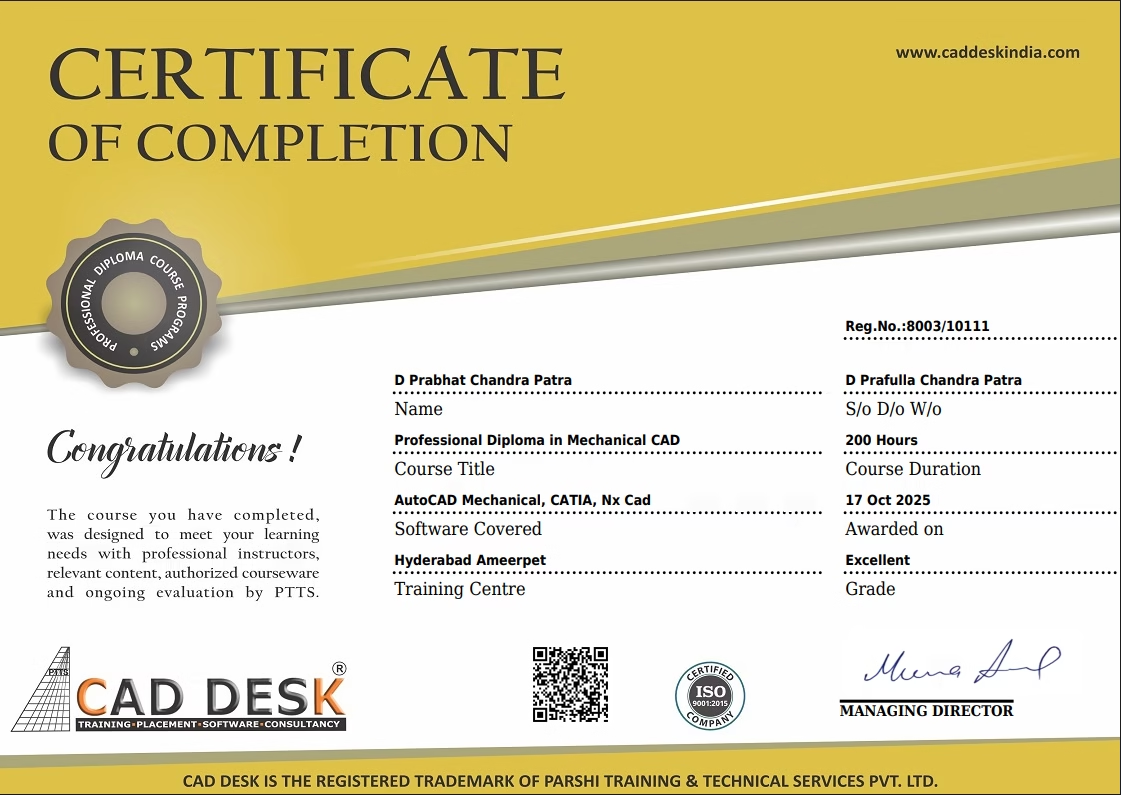
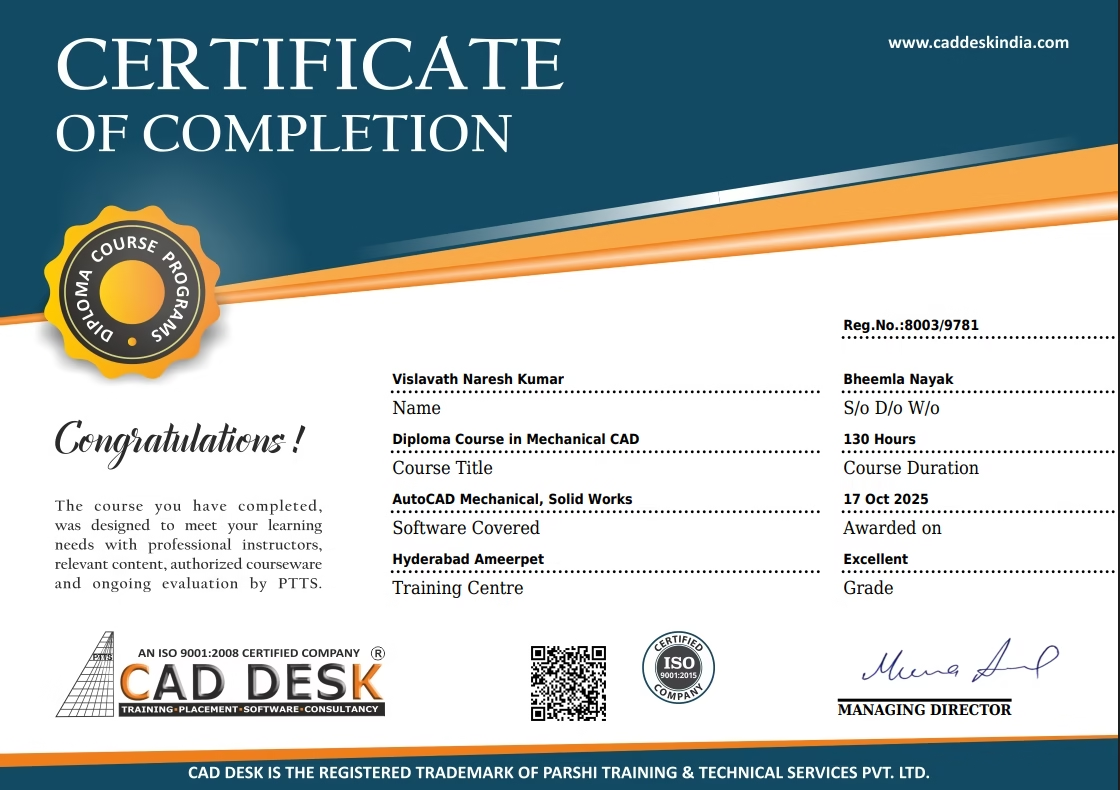
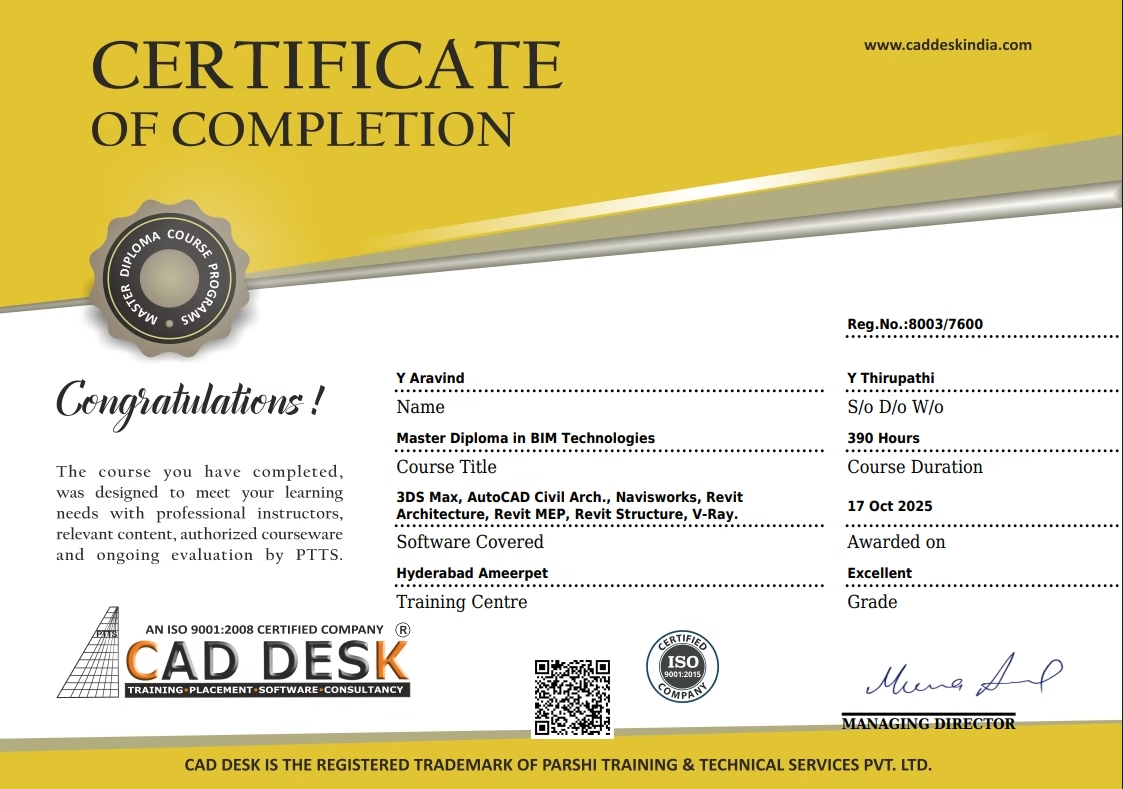
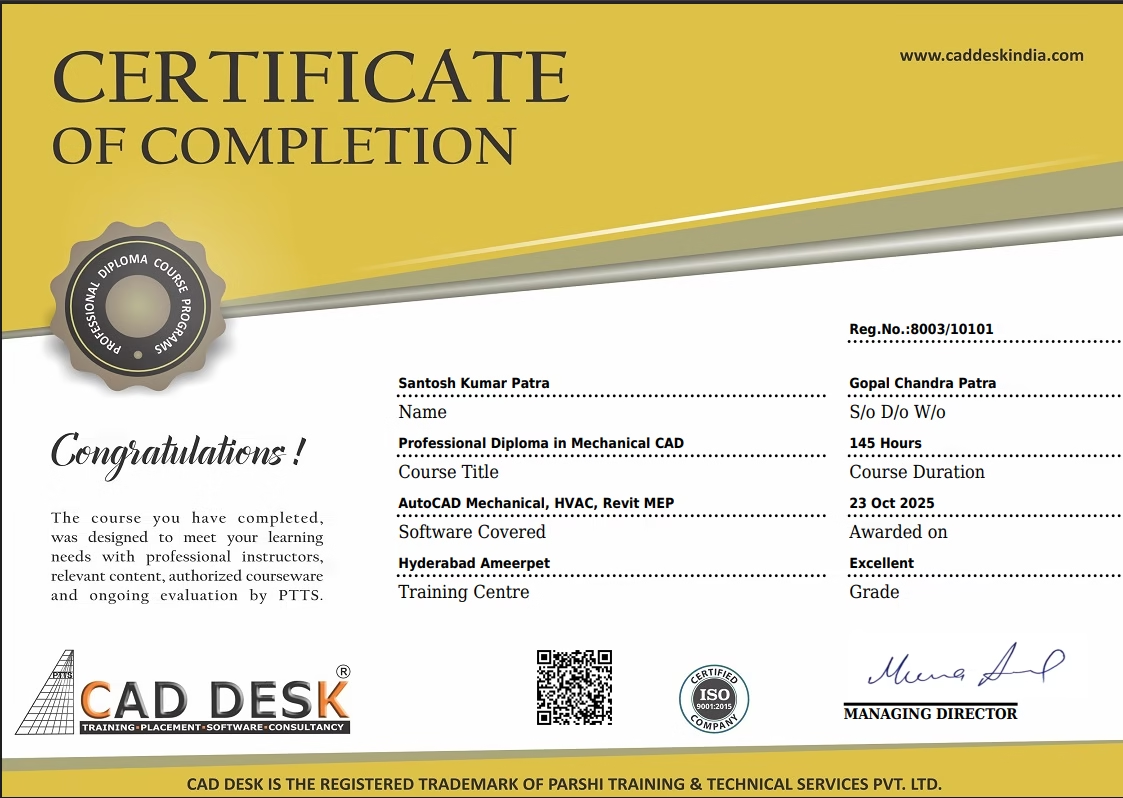
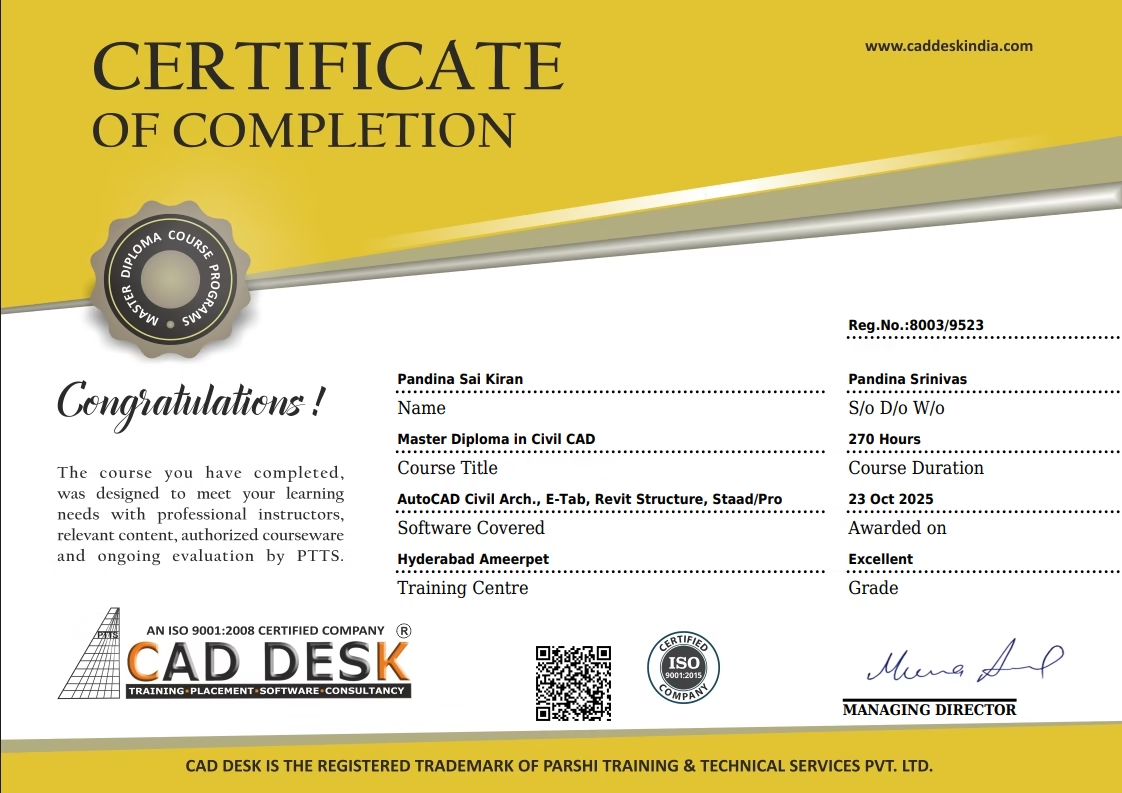
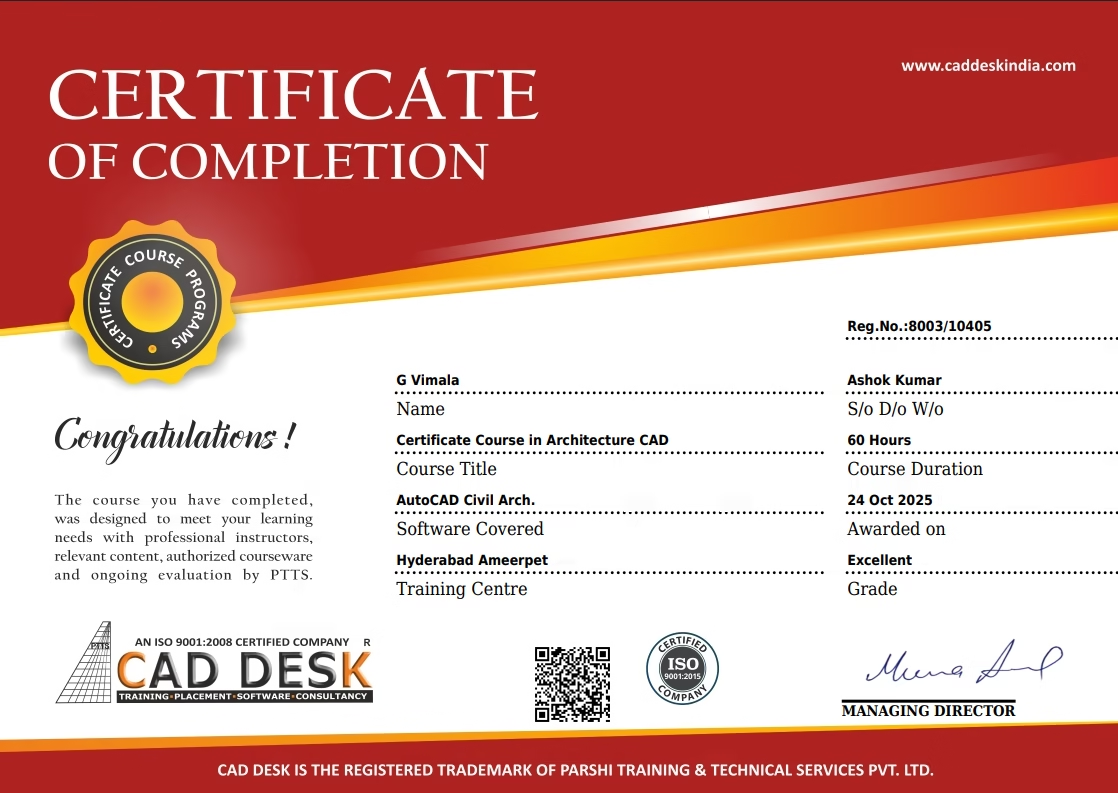
Still Getting Confused Let's Clear It Now
Checkout Our Testimonial






You Have To Know Before Start Everthing
1. What is Revit Structure, and why should I learn it?
Revit Structure is a BIM tool used for structural modeling, detailing, and analysis. Learning it helps engineers and designers work efficiently on real-world structural projects.
2. Who can join the Revit Structure course?
This course is ideal for civil engineers, structural designers, architects, and students interested in structural modeling and BIM workflows.
3. What will I learn in the Revit Structure course?
You’ll learn project setup, modeling structural elements, reinforcement, analysis tools, and documentation — everything needed to design complete structural models.
4. Why choose Caddesk Hyderabad for Revit Structure training?
Caddesk Hyderabad is the best Revit Structure training institute in Hyderabad, offering practical sessions, expert trainers, and real-time project learning.
5. Will I receive a certificate after completing the course?
Yes, upon completion, you’ll get a professional certificate from Caddesk Hyderabad, recognized by top companies.

Get In Touch And Contact Us !
Caddesk Hyderabad is the best Revit Structure training institute in Hyderabad, offering quality training with experienced instructors and modern infrastructure. Our practical learning approach helps students and professionals master Revit Structure for real-world modeling and detailing projects. Join us to enhance your structural design skills, gain industry-recognized certification, and grow your career opportunities. Enroll now or book a free demo session today!
- Flat.No.A3 3RD Floor,KVR Enclave,beside Satyam Theatre Road, above Bata Showroom, Ameerpet, Hyderabad, Telangana 500016
- ameerpet@smartcadindia.com
- 9985023023
